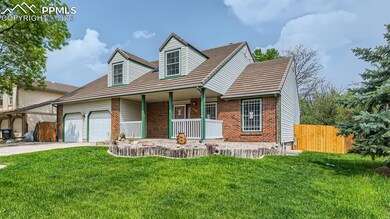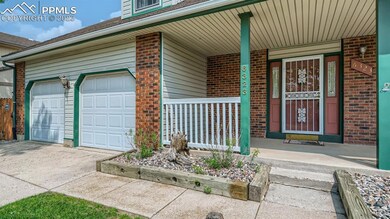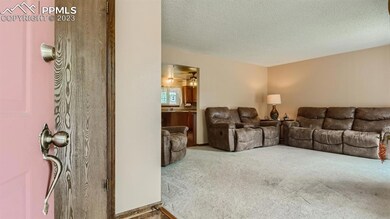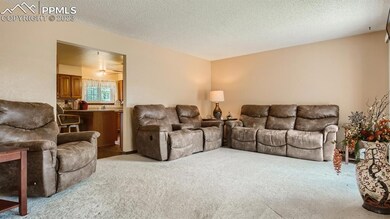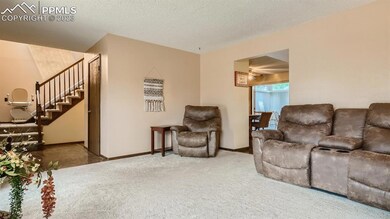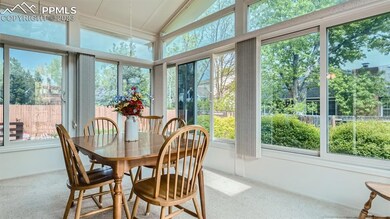
6323 Vail Cir Colorado Springs, CO 80919
Rockrimmon NeighborhoodEstimated Value: $538,000 - $566,000
Highlights
- Deck
- Property is near a park
- Covered patio or porch
- Foothills Elementary School Rated A-
- Great Room
- Hiking Trails
About This Home
As of June 2023STEP INSIDE AND FALL IN LOVE WITH THIS 2 STORY HOME IN TAMARRON AT ROCKRIMMON ~ A SPACIOUS LAYOUT AND PLENTY OF NATURAL LIGHT WELCOMES YOU HOME ~ NOTICE THE CORK FLOORING THAT FLOWS FROM THE ENTRY INTO THE KITCHEN & DINING ROOM ~ YOU'LL LOVE ALL OF THE CABINET & COUNTER SPACE IN THE KITCHEN INCLUDING BREAKFAST BAR ~ STAINLESS STEEL APPLIANCES ~ CORIAN COUNTERTOPS ~ THERE'S ROOM FOR YOUR DINING ROOM TABLE AND HUTCH ~ UPDATED 1/2 BATH ~ THE BEAUTIFUL SUNROOM LEADING TO THE BACKYARD OFFERS MORE SPACE TO ENJOY RELAXING ~ ENTERTAINING YOUR FRIENDS AND FAMILY HERE WILL BE A JOY ~ COMFORTABLE FAMILY ROOM HAS A GAS FIREPLACE TO KEEP YOU WARM AND WALKS OUT TO THE COVERED DECK AND LOVELY BACKYARD ~ THE UPPER LEVEL FEATURES THE LARGE PRIMARY BEDROOM W/PRIVATE ATTACHED BATH & WALK-IN CLOSET ~ 2 MORE BEDROOMS AND UPDATED FULL BATH MAKE UP THIS LEVEL ~ YOU'LL BE DELIGHTED TO FIND NEW CARPET AND PAINT IN THE BASEMENT BOASTING A HUGE FAMILY/REC ROOM ~ BUILT INS ~ 4TH BEDROOM HAS A PRIVATE BATH WITH JETTED SOAKING TUB ~ THE LAUNDRY & MECHANICAL CLOSETS COMPLETE THIS LEVEL. OVERSIZED 2 CAR GARAGE ~ TILE ROOF ~ THE FENCED BACKYARD IS BEAUTIFUL ~ CONVENIENT LOCATION WITH EASY ACCESS TO EVERYTHING THAT COLORADO SPRINGS HAS TO OFFER ~ RECREATION & LIFESTYLE ~ SHOPPING ~ FOOD ~ ENTERTAINMENT ~ SCHOOLS ~ MILITARY BASES ~ BEAUTIFUL PARKS & SCENERY ~ CHECK IT OUT ~ YOUR GOING TO LOVE IT!
Home Details
Home Type
- Single Family
Est. Annual Taxes
- $1,318
Year Built
- Built in 1980
Lot Details
- 7,100 Sq Ft Lot
- Cul-De-Sac
- Back Yard Fenced
- Landscaped
- Level Lot
Parking
- 2 Car Attached Garage
- Oversized Parking
Home Design
- Brick Exterior Construction
- Wood Frame Construction
- Tile Roof
- Aluminum Siding
Interior Spaces
- 2,877 Sq Ft Home
- 2-Story Property
- Skylights
- Gas Fireplace
- French Doors
- Great Room
Kitchen
- Oven or Range
- Range Hood
- Dishwasher
- Disposal
Flooring
- Carpet
- Laminate
- Tile
Bedrooms and Bathrooms
- 4 Bedrooms
Basement
- Basement Fills Entire Space Under The House
- Laundry in Basement
Accessible Home Design
- Remote Devices
Outdoor Features
- Deck
- Covered patio or porch
Location
- Property is near a park
- Property is near public transit
- Property near a hospital
- Property is near schools
- Property is near shops
Utilities
- Forced Air Heating and Cooling System
- Phone Available
- Cable TV Available
Community Details
- Hiking Trails
Ownership History
Purchase Details
Purchase Details
Purchase Details
Purchase Details
Home Financials for this Owner
Home Financials are based on the most recent Mortgage that was taken out on this home.Purchase Details
Similar Homes in Colorado Springs, CO
Home Values in the Area
Average Home Value in this Area
Purchase History
| Date | Buyer | Sale Price | Title Company |
|---|---|---|---|
| Talley Scott E | -- | None Listed On Document | |
| Talley Scott E | $540,000 | Stewart Title | |
| Strath Sherry L | -- | None Listed On Document | |
| Strath Robert H | -- | None Available | |
| Strath Robert H | -- | None Available | |
| Strath Robert H | -- | -- |
Mortgage History
| Date | Status | Borrower | Loan Amount |
|---|---|---|---|
| Previous Owner | Strath Robert H | $442,500 | |
| Previous Owner | Strath Robert H | $20,000 | |
| Previous Owner | Strath Robert H | $30,000 |
Property History
| Date | Event | Price | Change | Sq Ft Price |
|---|---|---|---|---|
| 06/15/2023 06/15/23 | Sold | -- | -- | -- |
| 05/26/2023 05/26/23 | Off Market | $535,500 | -- | -- |
| 05/25/2023 05/25/23 | For Sale | $535,500 | -- | $186 / Sq Ft |
Tax History Compared to Growth
Tax History
| Year | Tax Paid | Tax Assessment Tax Assessment Total Assessment is a certain percentage of the fair market value that is determined by local assessors to be the total taxable value of land and additions on the property. | Land | Improvement |
|---|---|---|---|---|
| 2024 | -- | $34,370 | $6,700 | $27,670 |
| 2023 | -- | $34,370 | $6,700 | $27,670 |
| 2022 | $1,318 | $26,870 | $4,310 | $22,560 |
| 2021 | $1,464 | $27,640 | $4,430 | $23,210 |
| 2020 | $1,322 | $24,320 | $3,720 | $20,600 |
| 2019 | $1,308 | $24,320 | $3,720 | $20,600 |
| 2018 | $1,042 | $20,640 | $3,380 | $17,260 |
| 2017 | $1,038 | $20,640 | $3,380 | $17,260 |
| 2016 | $965 | $20,440 | $3,580 | $16,860 |
| 2015 | $963 | $20,440 | $3,580 | $16,860 |
| 2014 | $847 | $18,930 | $3,580 | $15,350 |
Agents Affiliated with this Home
-
Kimberly Amis
K
Seller's Agent in 2023
Kimberly Amis
The Cutting Edge
(719) 233-5119
1 in this area
23 Total Sales
Map
Source: Pikes Peak REALTOR® Services
MLS Number: 9301870
APN: 73131-03-034
- 6550 Delmonico Dr Unit 102
- 6550 Delmonico Dr Unit 201
- 6486 Hawkeye Cir
- 522 Silver Spring Cir
- 392 W Rockrimmon Blvd Unit B
- 6331 Mesedge Dr
- 6362 Mesedge Dr
- 6631 Mesedge Dr
- 6438 Mesedge Dr
- 152 W Rockrimmon Blvd Unit 203
- 432 W Rockrimmon Blvd Unit B
- 448 W Rockrimmon Blvd Unit B
- 140 W Rockrimmon Blvd Unit 204
- 140 W Rockrimmon Blvd Unit 201
- 480 W Rockrimmon Blvd Unit D
- 155 Arequa Ridge Dr
- 5973 Eagle Hill Heights Unit 103
- 6142 Colony Cir
- 281 Eagle Summit Point Unit 103
- 45 Mikado Dr E
- 6323 Vail Cir
- 6333 Vail Cir
- 6313 Vail Cir
- 6302 Poncha Cir
- 6284 Poncha Cir
- 6312 Poncha Cir
- 6343 Vail Cir
- 6303 Vail Cir
- 6320 Vail Cir
- 6330 Vail Cir
- 6310 Vail Cir
- 6274 Poncha Cir
- 6322 Poncha Cir
- 6340 Vail Cir
- 6353 Vail Cir
- 6302 Vail Cir
- 6327 Cripple Creek Ln
- 6350 Vail Cir
- 6301 Poncha Cir
- 6315 Cripple Creek Ln

