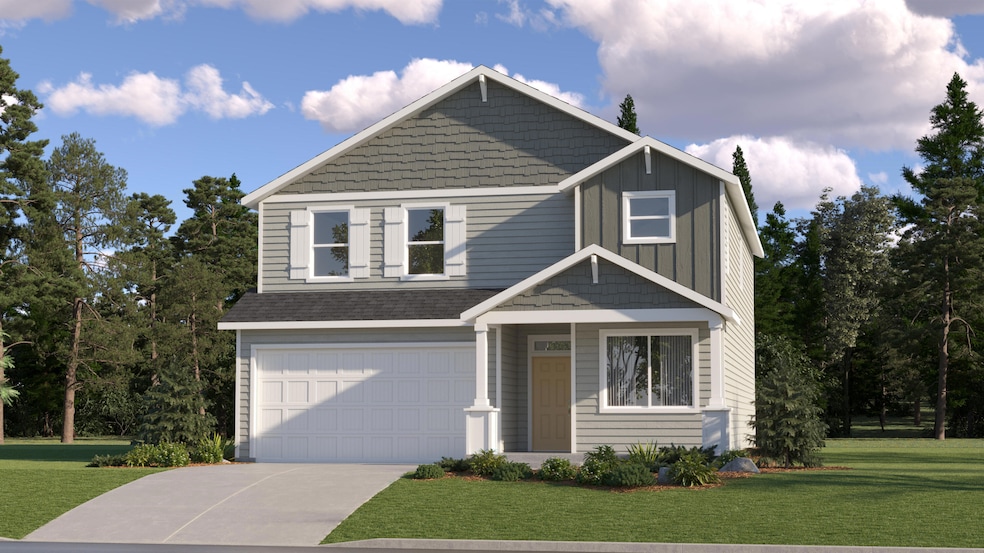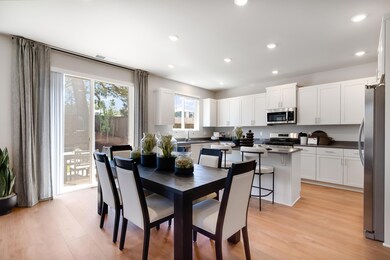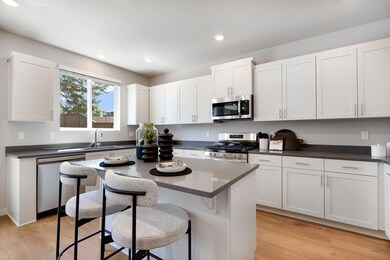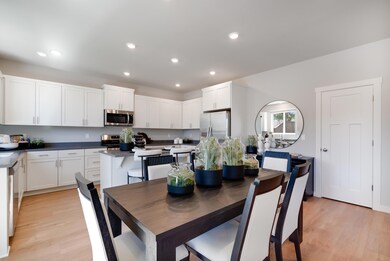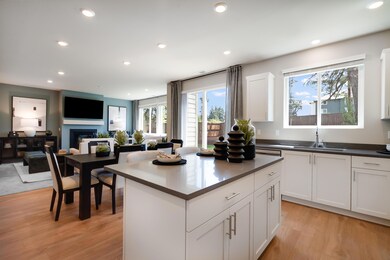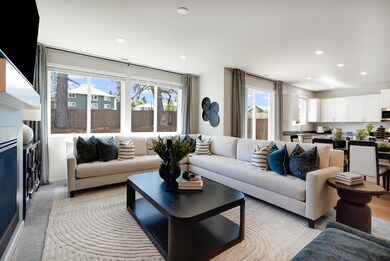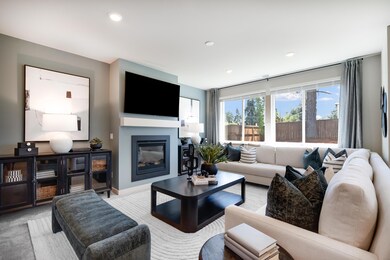63233 Carly Ln Bend, OR 97701
Boyd Acres NeighborhoodEstimated payment $4,222/month
Highlights
- New Construction
- Northwest Architecture
- Great Room with Fireplace
- Open Floorplan
- Bonus Room
- Solid Surface Countertops
About This Home
This move in ready, new construction home is in Acadia Pointe, a NE Bend community with easy access to shopping, dining, and parks. The Jade plan features an open-concept first floor where the kitchen, dining, and great room flow seamlessly to the patio, along with a full bedroom and bath. Upstairs, find two more bedrooms, a spacious bonus room, and a luxurious primary suite with an en-suite bath, separate tub and shower, and a walk-in closet. Interior highlights include quartz counters, shaker-style cabinetry, LVP and luxury vinyl tile flooring, two-tone paint, and a gas fireplace with a floating mantle. This home also includes central AC, a refrigerator, washer and dryer, backyard fencing, xeriscape front landscaping with a drip system, and blinds—all at no extra cost! Homesite #96. Rendering is artist conception only. Photos are of a similar home, features and finishes will vary. **Below-market rate incentives available when financing with preferred lender.**
Home Details
Home Type
- Single Family
Year Built
- Built in 2025 | New Construction
Lot Details
- 3,920 Sq Ft Lot
- Fenced
- Drip System Landscaping
HOA Fees
- $37 Monthly HOA Fees
Parking
- 2 Car Attached Garage
- Garage Door Opener
- Driveway
Home Design
- Home is estimated to be completed on 10/27/25
- Northwest Architecture
- Stem Wall Foundation
- Composition Roof
Interior Spaces
- 2,341 Sq Ft Home
- 2-Story Property
- Open Floorplan
- Gas Fireplace
- Double Pane Windows
- Vinyl Clad Windows
- Great Room with Fireplace
- Bonus Room
Kitchen
- Range
- Microwave
- Dishwasher
- Kitchen Island
- Solid Surface Countertops
- Disposal
Flooring
- Carpet
- Vinyl
Bedrooms and Bathrooms
- 5 Bedrooms
- Linen Closet
- Walk-In Closet
- 3 Full Bathrooms
- Double Vanity
- Bathtub with Shower
Laundry
- Laundry Room
- Dryer
- Washer
Schools
- Lava Ridge Elementary School
- Sky View Middle School
- Mountain View Sr High School
Utilities
- Forced Air Heating and Cooling System
- Heating System Uses Natural Gas
- Natural Gas Connected
- Tankless Water Heater
Additional Features
- Sprinklers on Timer
- Patio
Community Details
- Built by Lennar Northwest LLC
- Acadia Pointe Phase 3/4 Subdivision
Listing and Financial Details
- Tax Lot 96
- Assessor Parcel Number 290760
Map
Home Values in the Area
Average Home Value in this Area
Property History
| Date | Event | Price | List to Sale | Price per Sq Ft |
|---|---|---|---|---|
| 08/19/2025 08/19/25 | For Sale | $666,400 | -- | $285 / Sq Ft |
Source: Oregon Datashare
MLS Number: 220208050
- 63270 Carly Ln
- 63261 Carly Ln
- 63254 Carly Ln
- 63250 NE Carly Ln
- 63246 NE Carly Ln
- 63249 Carly Ln
- 63238 Carly Ln
- 63230 Carly Ln
- 63229 NE Carly Ln
- 63226 Carly Ln
- 63225 Carly Ln
- 63222 Carly Ln
- 63221 Carly Ln
- 63218 Carly Ln
- 63217 Carly Ln
- 63210 Carly Ln
- 20676 Morningstar Dr
- Avery Plan at Acadia Pointe
- Jade Plan at Acadia Pointe
- Hickory Plan at Acadia Pointe
- 20750 Empire Ave
- 20878 Nova Loop Unit 1
- 20500 Empire Ave
- 900 NE Warner Place
- 1033 NE Kayak Loop Unit 2
- 63190 Deschutes Market Rd
- 21302 NE Brooklyn Ct
- 21302 NE Brooklyn Ct
- 2320 NW Lakeside Place
- 2365 NE Conners Ave
- 1855 NE Lotus Dr
- 1755 NE Lotus Dr
- 6103 NW Harriman St Unit ID1330992P
- 1965 NW 2nd St Unit 2
- 1923 NE Derek Dr
- 2020 NE Linnea Dr
- 919 NW Roanoke Ave
- 600 NE 12th St
- 2575 NE Mary Rose Place
- 2001 NE Linnea Dr
