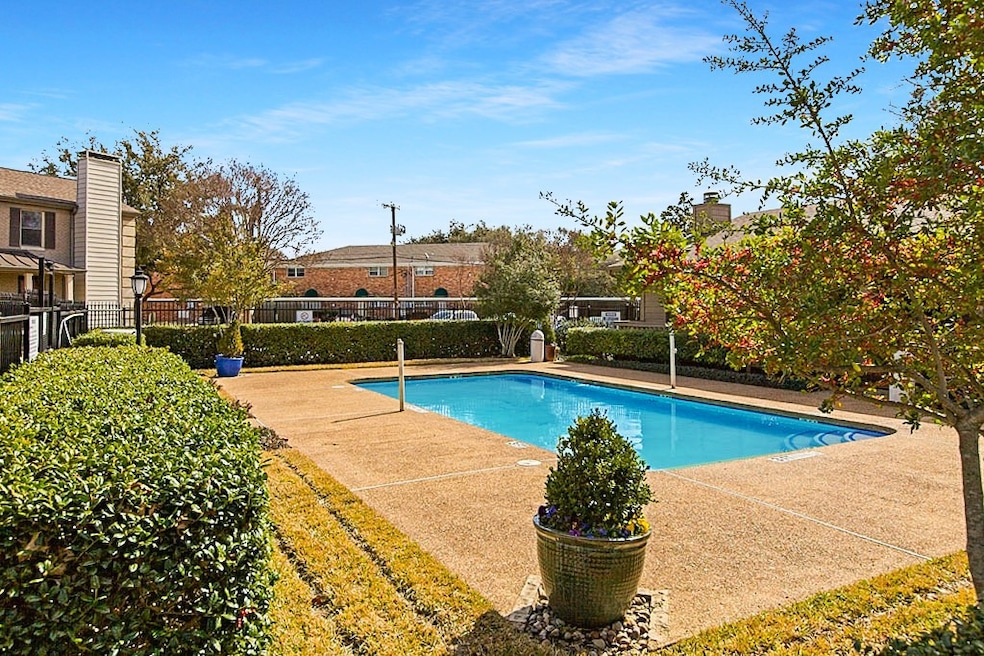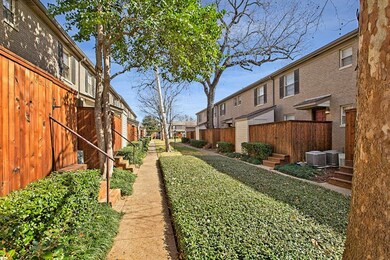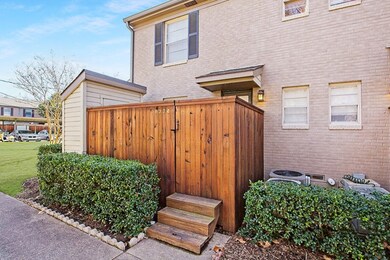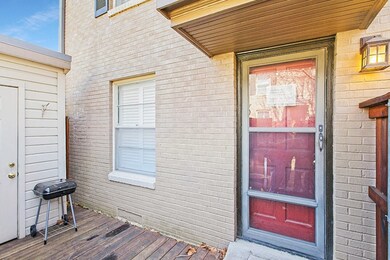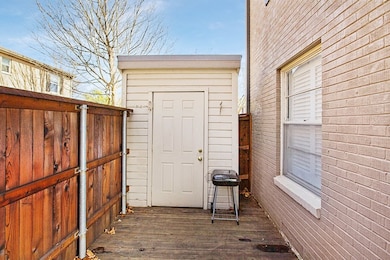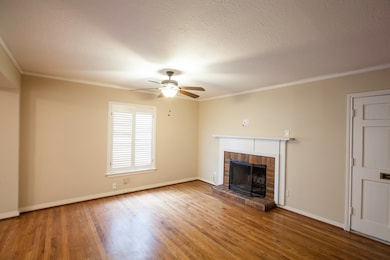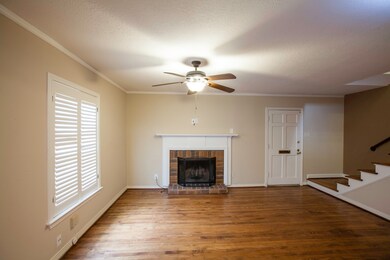
6324 Bordeaux Ave Unit 6324 Dallas, TX 75209
Estimated payment $2,509/month
Highlights
- In Ground Pool
- Traditional Architecture
- Covered patio or porch
- Deck
- Wood Flooring
- Wet Bar
About This Home
Spacious move in Ready 2 bedroom Condo. End unit with private backyard patio including storage unit. Covered 1 car carport. Awesome wood floors, cozy fireplace, tons of storage. Fridge, Washer and Dryer Included, Steps to the pool area. Dogs must be under 30 pounds per HOA.
Listing Agent
BHHS PenFed Realty Management Brokerage Phone: 469-215-2042 License #0785973
Townhouse Details
Home Type
- Townhome
Est. Annual Taxes
- $6,987
Year Built
- Built in 1951
Lot Details
- Wood Fence
- Few Trees
- Back Yard
HOA Fees
- $375 Monthly HOA Fees
Parking
- 1 Car Garage
- 1 Detached Carport Space
- Assigned Parking
Home Design
- Traditional Architecture
- Slab Foundation
- Asphalt Roof
Interior Spaces
- 1,029 Sq Ft Home
- 2-Story Property
- Wet Bar
- Wood Burning Fireplace
- Metal Fireplace
- Window Treatments
Kitchen
- Electric Cooktop
- Microwave
- Dishwasher
- Disposal
Flooring
- Wood
- Ceramic Tile
Bedrooms and Bathrooms
- 2 Bedrooms
- 1 Full Bathroom
Laundry
- Laundry in Hall
- Dryer
- Washer
Pool
- In Ground Pool
- Gunite Pool
Outdoor Features
- Deck
- Covered patio or porch
Schools
- Maplelawn Elementary School
- North Dallas High School
Utilities
- Central Heating and Cooling System
- Cable TV Available
Listing and Financial Details
- Assessor Parcel Number 0059M570000K06324
- Tax Block 5697
Community Details
Overview
- Association fees include all facilities, insurance, ground maintenance, sewer, water
- Bordeaux Village Condos Subdivision
Recreation
- Community Pool
Map
Home Values in the Area
Average Home Value in this Area
Tax History
| Year | Tax Paid | Tax Assessment Tax Assessment Total Assessment is a certain percentage of the fair market value that is determined by local assessors to be the total taxable value of land and additions on the property. | Land | Improvement |
|---|---|---|---|---|
| 2023 | $6,987 | $312,600 | $122,700 | $189,900 |
| 2022 | $5,528 | $220,210 | $0 | $0 |
| 2021 | $5,429 | $205,800 | $122,700 | $83,100 |
| 2020 | $5,583 | $205,800 | $122,700 | $83,100 |
| 2019 | $5,270 | $185,220 | $122,700 | $62,520 |
| 2018 | $5,037 | $185,220 | $122,700 | $62,520 |
| 2017 | $4,001 | $147,150 | $61,350 | $85,800 |
| 2016 | $4,001 | $147,150 | $61,350 | $85,800 |
| 2015 | $2,877 | $133,770 | $61,350 | $72,420 |
| 2014 | $2,877 | $104,900 | $36,810 | $68,090 |
Property History
| Date | Event | Price | Change | Sq Ft Price |
|---|---|---|---|---|
| 05/09/2025 05/09/25 | Price Changed | $279,999 | -5.1% | $272 / Sq Ft |
| 04/07/2025 04/07/25 | For Sale | $295,000 | -- | $287 / Sq Ft |
Purchase History
| Date | Type | Sale Price | Title Company |
|---|---|---|---|
| Vendors Lien | -- | None Available | |
| Warranty Deed | -- | Atc | |
| Warranty Deed | -- | -- |
Mortgage History
| Date | Status | Loan Amount | Loan Type |
|---|---|---|---|
| Open | $117,000 | New Conventional | |
| Previous Owner | $88,000 | Purchase Money Mortgage | |
| Previous Owner | $55,800 | No Value Available |
Similar Homes in Dallas, TX
Source: North Texas Real Estate Information Systems (NTREIS)
MLS Number: 20895494
APN: 0059M570000K06324
- 6454 Bordeaux Ave Unit 6454
- 6486 Bordeaux Ave Unit 6486
- 6478 Bordeaux Ave Unit 6478
- 6422 Bordeaux Ave Unit 6422
- 6420 Bordeaux Ave Unit 6420
- 6433 Bordeaux Ave Unit 6433
- 6429 Bordeaux Ave Unit D
- 4816 W Mockingbird Ln
- 3925 Inwood Rd Unit 1020
- 6543 Kenwell St
- 6541 Prosper St
- 5919 Bordeaux Ave
- 6603 Prosper St
- 3902 Fairfax Ave
- 5332 Edmondson Ave
- 3721 W Beverly Dr
- 3709 W Beverly Dr
- 5373 Southern Ave
- 6637 Prosper St
- 6632 Lockheed Ave
