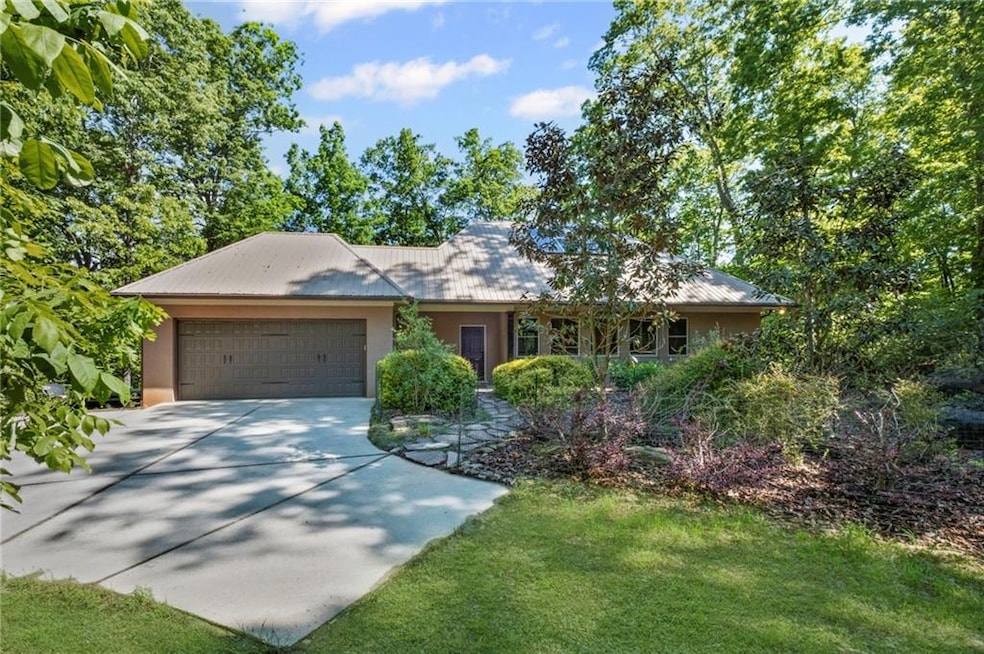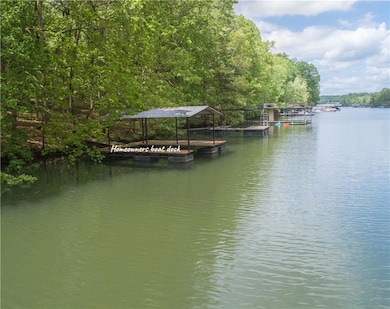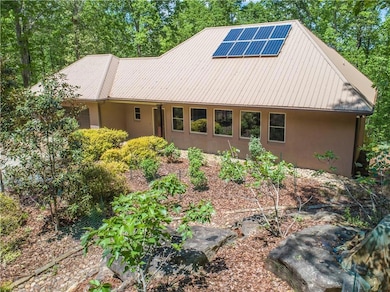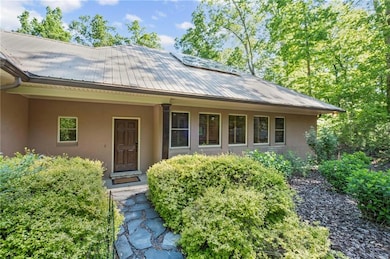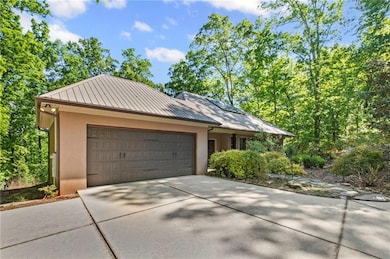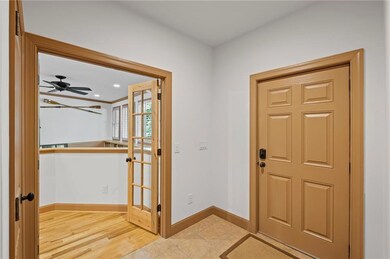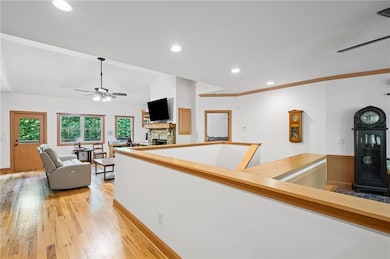6324 Chesla Dr Gainesville, GA 30506
Estimated payment $4,438/month
Highlights
- Lake Front
- Docks
- Heated Indoor Pool
- Cartersville Primary School Rated A-
- Deep Water Access
- Open-Concept Dining Room
About This Home
PRIVATE DOCK! NEW PRICE REFRESH! Lake home that has never been on the market. Open 3 bedroom/ 2.5 bath floor plan. Entry way leads into the inviting great room with cozy fireplace. Granite countertops in the kitchen with an island perfect for entertaining. Hardwoods and tile throughout the main level. Large library area off of the great room with built in bookcases and plantation shutters. Back deck is perfect to enjoy lake views. Oversized primary suite with a door to the back deck. Large steam shower in primary bathroom. 2 walk in closets and double vanity sinks. 4500 gallon indoor counter current pool located in the walk-out basement. This pool is removable if desired. Bonus/exercise area located in the basement. Outdoor shower to rinse off after the lake. Home is built with state of the art energy efficient systems. This home comes complete with solar panels to reduce the costs of your utility bills as well as an upgraded geothermal HVAC system. Gutter guards on all gutters. Covered single slip dock on deep water in a mid size cove. No HOA. Possible rental income.
Home Details
Home Type
- Single Family
Est. Annual Taxes
- $1,932
Year Built
- Built in 2012
Lot Details
- 1.23 Acre Lot
- Lot Dimensions are 489 x 124
- Lake Front
- Property fronts a county road
- Private Entrance
- Landscaped
- Private Yard
- Back and Front Yard
Parking
- 2 Car Garage
- Front Facing Garage
- Garage Door Opener
- Driveway
- Secured Garage or Parking
Property Views
- Lake
- Woods
Home Design
- Traditional Architecture
- Metal Roof
- Concrete Perimeter Foundation
- Stucco
Interior Spaces
- 2,624 Sq Ft Home
- 1-Story Property
- Bookcases
- Tray Ceiling
- Cathedral Ceiling
- Ceiling Fan
- Electric Fireplace
- Double Pane Windows
- Plantation Shutters
- Family Room with Fireplace
- 2 Fireplaces
- Great Room with Fireplace
- Living Room
- Open-Concept Dining Room
- Library
- Bonus Room
Kitchen
- Open to Family Room
- Eat-In Kitchen
- Breakfast Bar
- Electric Oven
- Electric Cooktop
- Microwave
- Dishwasher
- Kitchen Island
- Stone Countertops
- Wood Stained Kitchen Cabinets
Flooring
- Wood
- Carpet
- Tile
Bedrooms and Bathrooms
- Oversized primary bedroom
- 3 Bedrooms | 1 Primary Bedroom on Main
- Fireplace in Primary Bedroom
- Walk-In Closet
- Separate his and hers bathrooms
- Dual Vanity Sinks in Primary Bathroom
- Shower Only
- Steam Shower
Laundry
- Laundry Room
- Laundry on main level
- Dryer
Finished Basement
- Walk-Out Basement
- Interior and Exterior Basement Entry
- Finished Basement Bathroom
- Natural lighting in basement
Home Security
- Security System Owned
- Fire and Smoke Detector
Eco-Friendly Details
- Energy-Efficient HVAC
- ENERGY STAR Qualified Equipment
- Solar Power System
Pool
- Heated Indoor Pool
- Heated Lap Pool
- Pool Cover
Outdoor Features
- Deep Water Access
- Covered dock with one slips
- Docks
- Lake On Lot
- Deck
- Covered Patio or Porch
- Exterior Lighting
- Rain Gutters
Schools
- Lanier Elementary School
- Chestatee Middle School
- Chestatee High School
Utilities
- Zoned Heating and Cooling
- Heat Pump System
- 220 Volts in Garage
- 110 Volts
- Well
- ENERGY STAR Qualified Water Heater
- Septic Tank
- High Speed Internet
- Phone Available
- Satellite Dish
- Cable TV Available
Community Details
- Chestatee Land Association Subdivision
Listing and Financial Details
- Tax Lot 1
- Assessor Parcel Number 10009 000009
Map
Home Values in the Area
Average Home Value in this Area
Tax History
| Year | Tax Paid | Tax Assessment Tax Assessment Total Assessment is a certain percentage of the fair market value that is determined by local assessors to be the total taxable value of land and additions on the property. | Land | Improvement |
|---|---|---|---|---|
| 2024 | $1,982 | $239,440 | $99,000 | $140,440 |
| 2023 | $1,574 | $202,320 | $68,040 | $134,280 |
| 2022 | $1,617 | $178,560 | $68,040 | $110,520 |
| 2021 | $1,702 | $178,360 | $68,040 | $110,320 |
| 2020 | $1,640 | $197,360 | $77,120 | $120,240 |
| 2019 | $1,903 | $190,720 | $77,120 | $113,600 |
| 2018 | $4,892 | $173,120 | $67,640 | $105,480 |
| 2017 | $4,075 | $145,640 | $49,200 | $96,440 |
| 2016 | $3,977 | $145,640 | $49,200 | $96,440 |
| 2015 | $3,432 | $145,640 | $49,200 | $96,440 |
| 2014 | $3,432 | $195,400 | $98,440 | $96,960 |
Property History
| Date | Event | Price | List to Sale | Price per Sq Ft |
|---|---|---|---|---|
| 11/03/2025 11/03/25 | Price Changed | $809,900 | -1.2% | $309 / Sq Ft |
| 06/11/2025 06/11/25 | Price Changed | $819,900 | -2.3% | $312 / Sq Ft |
| 05/07/2025 05/07/25 | For Sale | $839,000 | -- | $320 / Sq Ft |
Purchase History
| Date | Type | Sale Price | Title Company |
|---|---|---|---|
| Deed | $135,000 | -- |
Source: First Multiple Listing Service (FMLS)
MLS Number: 7570637
APN: 10-00009-00-009
- 6342 Chesla Dr
- 6187 Grants Ford Dr
- 6314 Point Twenty Two
- 6039 Bluewater Blvd
- 6011 Tradewinds Cove
- 6008 Tradewinds Cove
- 6113 Deepwater Cove
- 6101 Smith Mill Rd
- 6453 Waterscape Ridge
- 6462 Waterscape Ridge
- 6016 Bluewater Blvd
- 5994 Wellington Ave
- 5993 Wellington Ave
- 5975 Wellington Ave
- 6157 Grant Ford Rd
- 5643 River Stone Rd
- 984 Overlook Dr
- 5746 Nix Bridge Rd
- 5654 Old Wilkie Rd
- 61 View Point Dr
- 62 Dawson Club Way Unit Fennell
- 62 Dawson Club Way Unit Myrtle
- 62 Dawson Club Way Unit Caraway
- 173 Mountainside Dr E
- 35 Clearwater Dr
- 40 Lumpkin Ln
- 18 Phaeton Ln
- 611 Couch Rd
- 88 Lumpkin Co Park Rd
- 64 Lumpkin Co Park Rd
- 4825 Red Oak Dr
- 72 Hughes Pl Dr
- 160 Founders Dr
- 131 Shelter Ln E
- 123 Shelter Ln E
- 17 Founders Dr
