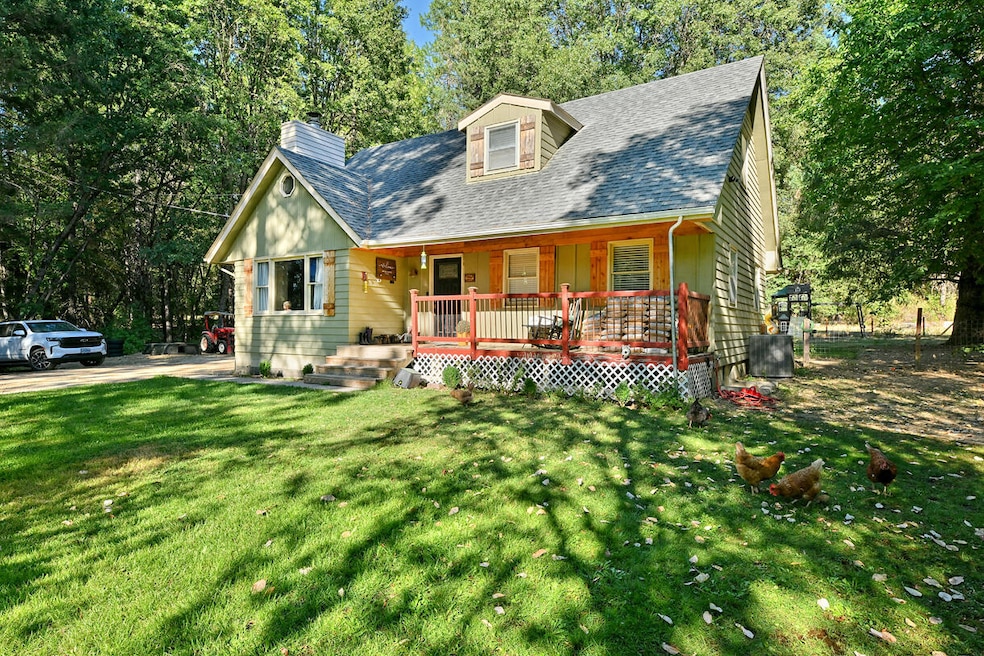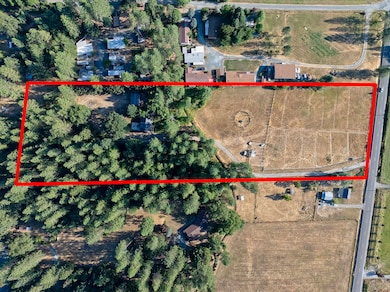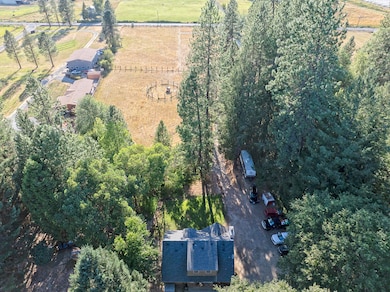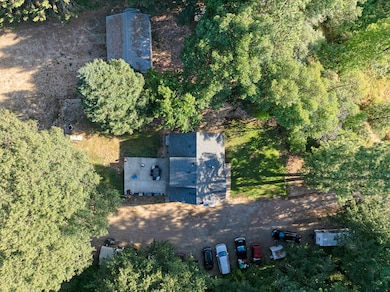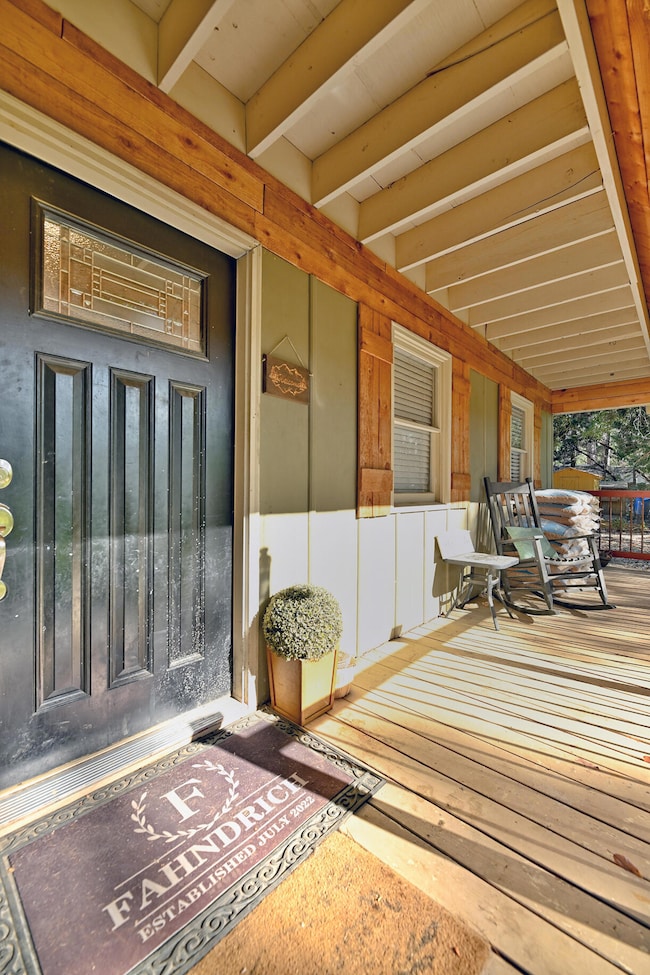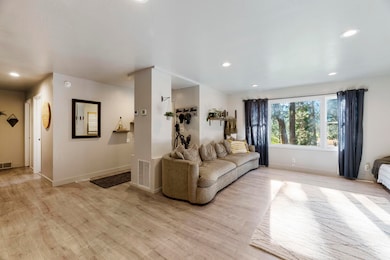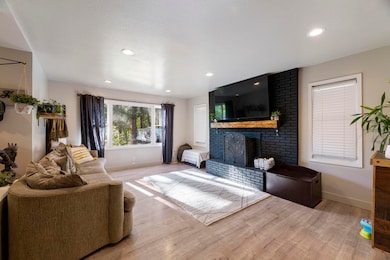
6324 E Evans Creek Rd Rogue River, OR 97537
Estimated payment $3,718/month
Highlights
- Hot Property
- RV Access or Parking
- Mountain View
- No Units Above
- Open Floorplan
- Contemporary Architecture
About This Home
Rogue River Country Living!
Discover this beautifully updated farmhouse perched on a level knoll, with sweeping views of your horse property or garden space below. The fenced arena and stable areas are ready for your animals, while the land offers endless potential for gardens or hobby farming.
Inside, you'll find a spacious layout with 3 bedrooms plus a bonus room that works perfectly as a den. A full basement adds 912 sq. ft. of extra living space or storage. The home features central heat and air, updated fixtures, countertops, and kitchen upgrades, along with freshly renovated bathrooms.
Outside, enjoy a brand-new 25x35 enclosed two-car metal shop, RV parking with plug, and a fantastic well.
Only 5 miles from the charming city of Rogue River and I-5, this property offers the best of peaceful country living with easy access to town. Bring your horses, your garden plans, and your dreams—this is the Oregon lifestyle you've been waiting for! VA assumable loan available.
Home Details
Home Type
- Single Family
Est. Annual Taxes
- $1,843
Year Built
- Built in 1973
Lot Details
- 6.16 Acre Lot
- No Common Walls
- No Units Located Below
- Fenced
- Level Lot
- Front and Back Yard Sprinklers
- Sprinklers on Timer
- Wooded Lot
- Garden
- Additional Parcels
- Property is zoned RR2.5, RR2.5
Parking
- 2 Car Detached Garage
- Driveway
- RV Access or Parking
Home Design
- Contemporary Architecture
- Block Foundation
- Frame Construction
- Composition Roof
Interior Spaces
- 2,676 Sq Ft Home
- 3-Story Property
- Open Floorplan
- Ceiling Fan
- Vinyl Clad Windows
- Wood Frame Window
- Family Room
- Living Room with Fireplace
- Bonus Room
- Mountain Views
- Basement
Kitchen
- Oven
- Range
- Microwave
- Dishwasher
- Granite Countertops
- Disposal
Flooring
- Wood
- Carpet
- Laminate
Bedrooms and Bathrooms
- 3 Bedrooms
- 2 Full Bathrooms
Home Security
- Carbon Monoxide Detectors
- Fire and Smoke Detector
Outdoor Features
- Outdoor Storage
- Storage Shed
Farming
- Pasture
Utilities
- Central Air
- Heat Pump System
- Well
- Water Heater
- Septic Tank
- Leach Field
Community Details
- No Home Owners Association
- Pleasant Valley Farm Tracts Subdivision
Listing and Financial Details
- Assessor Parcel Number 10533317
Map
Home Values in the Area
Average Home Value in this Area
Tax History
| Year | Tax Paid | Tax Assessment Tax Assessment Total Assessment is a certain percentage of the fair market value that is determined by local assessors to be the total taxable value of land and additions on the property. | Land | Improvement |
|---|---|---|---|---|
| 2025 | $1,083 | $341,970 | $137,660 | $204,310 |
| 2024 | $1,083 | $108,010 | $108,010 | -- |
| 2023 | $1,049 | $104,870 | $104,870 | $0 |
| 2022 | $1,022 | $104,870 | $104,870 | $0 |
| 2021 | $992 | $101,820 | $101,820 | $0 |
| 2020 | $968 | $98,860 | $98,860 | $0 |
| 2019 | $944 | $93,200 | $93,200 | $0 |
| 2018 | $920 | $90,490 | $90,490 | $0 |
| 2017 | $899 | $90,490 | $90,490 | $0 |
| 2016 | $876 | $85,310 | $85,310 | $0 |
| 2015 | $849 | $85,310 | $85,310 | $0 |
| 2014 | $820 | $80,420 | $80,420 | $0 |
Property History
| Date | Event | Price | Change | Sq Ft Price |
|---|---|---|---|---|
| 08/13/2025 08/13/25 | For Sale | $675,000 | +39.8% | $252 / Sq Ft |
| 09/23/2022 09/23/22 | Sold | $483,000 | -3.4% | $180 / Sq Ft |
| 08/08/2022 08/08/22 | Pending | -- | -- | -- |
| 08/04/2022 08/04/22 | Price Changed | $499,900 | -4.4% | $187 / Sq Ft |
| 07/08/2022 07/08/22 | Price Changed | $523,000 | -4.6% | $195 / Sq Ft |
| 06/30/2022 06/30/22 | For Sale | $548,000 | 0.0% | $205 / Sq Ft |
| 06/25/2022 06/25/22 | Pending | -- | -- | -- |
| 06/22/2022 06/22/22 | Price Changed | $548,000 | -6.3% | $205 / Sq Ft |
| 05/19/2022 05/19/22 | For Sale | $584,900 | +80.0% | $219 / Sq Ft |
| 11/30/2016 11/30/16 | Sold | $325,000 | -11.9% | $184 / Sq Ft |
| 10/05/2016 10/05/16 | Pending | -- | -- | -- |
| 07/14/2016 07/14/16 | For Sale | $369,000 | -- | $209 / Sq Ft |
Purchase History
| Date | Type | Sale Price | Title Company |
|---|---|---|---|
| Warranty Deed | $325,000 | First American | |
| Interfamily Deed Transfer | -- | None Available |
Mortgage History
| Date | Status | Loan Amount | Loan Type |
|---|---|---|---|
| Previous Owner | $255,000 | New Conventional |
About the Listing Agent

Jake Rockwell & The Rockwell Group | eXp Realty, LLC
Covering Oregon & Arizona | Over $1 Billion in Real Estate Sold
At The Rockwell Real Estate Group, we’re redefining how real estate is done. Our innovative, technology-driven approach—paired with a 100% team-focused model—allows us to deliver the VIP level of service our clients deserve when buying, selling, or investing. With clearly defined roles, advanced systems, and strategic marketing, our team manages every detail of the
Rockwell's Other Listings
Source: Oregon Datashare
MLS Number: 220207587
APN: 10526520
- 1105 Pine Grove Rd
- 1205 Pine Grove Rd
- 7196 E Evans Creek Rd
- 7888 Redthorne Rd
- 5406 E Evans Creek Rd
- 255 Queens Branch Rd
- 7310 W Evans Creek Rd
- 149 Queens Branch Rd
- 122 Carlos Ave
- 4697 E Evans Creek Rd
- 4627 E Evans Creek Rd
- 792 Queens Branch Rd
- 7435 W Evans Creek Rd
- 8448 E Evans Creek Rd
- 643 Covered Bridge Rd
- 8359 E Evans Creek Rd
- 4186 E Evans Creek Rd
- 3995 E Evans Creek Rd
- 482 Hidden Valley Ln
- 8081 W Evans Creek Rd
- 459 4th Ave
- 1465 NE 10th St
- 1841 NE D St
- 719 NE 10th St
- 588 NW Scenic Dr
- 1135 NE D St
- 1103 SE Excalibur Dr Unit Excalibur
- 1051 E Park St
- 1100 Fruitdale Dr
- 1132 SW Rogue River Ave
- 2087 Upper River Rd
- 310 Flaming Rd Unit C
- 281 Glen Dr
- 700 N Haskell St
- 556 G St
- 370 S 5th St
- 1372 Glengrove Ave
- 7770 Jacqueline Way
- 992 Heather Way
- 322 Lorraine Ave Unit A
