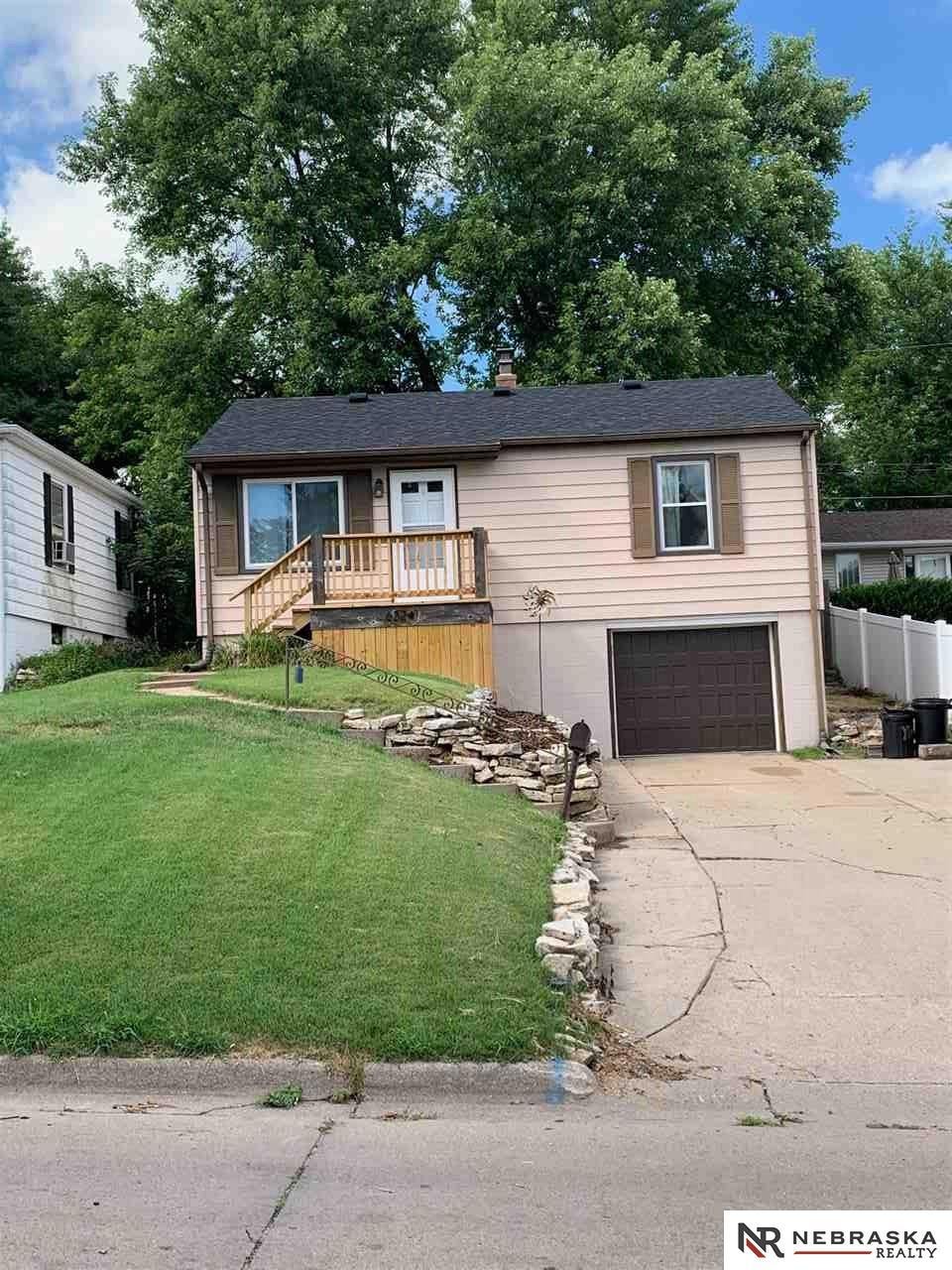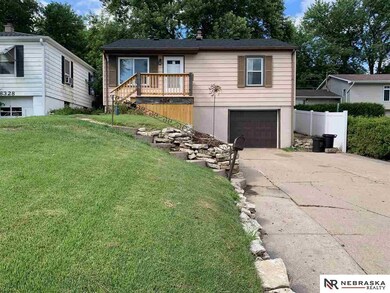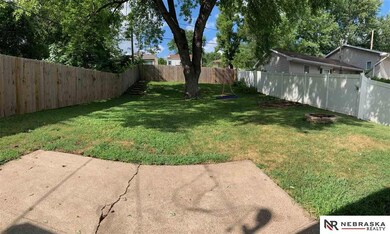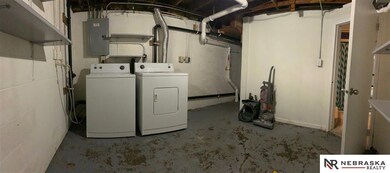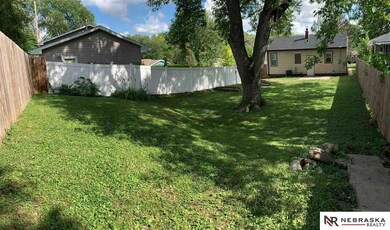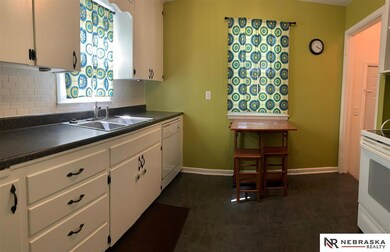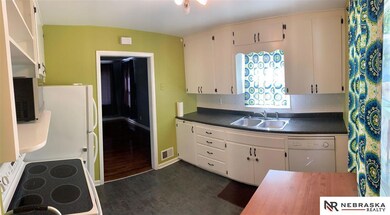
6324 Hamilton St Omaha, NE 68132
West Central Omaha NeighborhoodHighlights
- Raised Ranch Architecture
- Main Floor Bedroom
- Porch
- Wood Flooring
- No HOA
- 1 Car Attached Garage
About This Home
As of September 2019Don't miss your chance to check out this charming, single family home just a few miles south of Downtown Benson! Not only is this house in a great location, it is also move in ready! With a new furnace (2017), new water heater (2016), new AC (2018), new windows (2019), recently resurfaced original hardwood floors (2016) and new carpet in the basement (2017). The backyard has a 6 ft privacy fence, patio, raised garden bed and a fire pit! This home has one of the best views on the street, you can see fireworks from Memorial Park when sitting on the new front porch! The house is located just blocks away from a newly built public school (Western Hills) and 3 private schools (Brownell Talbot, Phoenix Academy and St.Puis/St.Leo Elementary).
Last Agent to Sell the Property
Nebraska Realty Brokerage Phone: 402-706-5381 License #0930419 Listed on: 08/12/2019

Home Details
Home Type
- Single Family
Est. Annual Taxes
- $1,738
Year Built
- Built in 1953
Lot Details
- Lot Dimensions are 40 x 133
- Chain Link Fence
- Sloped Lot
Parking
- 1 Car Attached Garage
- Garage Door Opener
Home Design
- Raised Ranch Architecture
- Block Foundation
- Composition Roof
- Steel Siding
Interior Spaces
- Ceiling Fan
- Basement
Kitchen
- Oven
- Microwave
Flooring
- Wood
- Carpet
- Vinyl
Bedrooms and Bathrooms
- 2 Bedrooms
- Main Floor Bedroom
- 1 Full Bathroom
Laundry
- Dryer
- Washer
Outdoor Features
- Patio
- Porch
Schools
- Western Hills Elementary School
- Lewis And Clark Middle School
- Benson High School
Utilities
- Forced Air Heating and Cooling System
- Heating System Uses Gas
- Cable TV Available
Community Details
- No Home Owners Association
- Morningside Subdivision
Listing and Financial Details
- Assessor Parcel Number 1811540000
Ownership History
Purchase Details
Home Financials for this Owner
Home Financials are based on the most recent Mortgage that was taken out on this home.Purchase Details
Home Financials for this Owner
Home Financials are based on the most recent Mortgage that was taken out on this home.Purchase Details
Home Financials for this Owner
Home Financials are based on the most recent Mortgage that was taken out on this home.Purchase Details
Similar Homes in Omaha, NE
Home Values in the Area
Average Home Value in this Area
Purchase History
| Date | Type | Sale Price | Title Company |
|---|---|---|---|
| Warranty Deed | $137,000 | Green Title & Escrow | |
| Warranty Deed | $105,000 | Ambassador Title Services | |
| Warranty Deed | $97,000 | Rts Title & Escrow | |
| Warranty Deed | $88,500 | -- |
Mortgage History
| Date | Status | Loan Amount | Loan Type |
|---|---|---|---|
| Open | $123,300 | New Conventional | |
| Previous Owner | $101,495 | FHA | |
| Previous Owner | $92,150 | New Conventional |
Property History
| Date | Event | Price | Change | Sq Ft Price |
|---|---|---|---|---|
| 07/10/2025 07/10/25 | Pending | -- | -- | -- |
| 07/01/2025 07/01/25 | For Sale | $198,000 | +44.5% | $213 / Sq Ft |
| 09/12/2019 09/12/19 | Sold | $137,000 | 0.0% | $147 / Sq Ft |
| 08/28/2019 08/28/19 | Off Market | $137,000 | -- | -- |
| 08/14/2019 08/14/19 | Pending | -- | -- | -- |
| 08/09/2019 08/09/19 | For Sale | $137,000 | +30.5% | $147 / Sq Ft |
| 04/11/2017 04/11/17 | Sold | $105,000 | 0.0% | $113 / Sq Ft |
| 03/05/2017 03/05/17 | Pending | -- | -- | -- |
| 03/03/2017 03/03/17 | For Sale | $105,000 | -- | $113 / Sq Ft |
Tax History Compared to Growth
Tax History
| Year | Tax Paid | Tax Assessment Tax Assessment Total Assessment is a certain percentage of the fair market value that is determined by local assessors to be the total taxable value of land and additions on the property. | Land | Improvement |
|---|---|---|---|---|
| 2023 | $2,667 | $126,400 | $19,500 | $106,900 |
| 2022 | $2,698 | $126,400 | $19,500 | $106,900 |
| 2021 | $2,373 | $112,100 | $19,500 | $92,600 |
| 2020 | $2,291 | $107,000 | $19,500 | $87,500 |
| 2019 | $2,347 | $109,300 | $16,500 | $92,800 |
| 2018 | $1,737 | $80,800 | $16,500 | $64,300 |
| 2017 | $1,781 | $72,300 | $16,500 | $55,800 |
| 2016 | $1,781 | $83,000 | $11,300 | $71,700 |
| 2015 | $1,643 | $77,600 | $10,600 | $67,000 |
| 2014 | $1,643 | $77,600 | $10,600 | $67,000 |
Agents Affiliated with this Home
-
L
Seller's Agent in 2025
Lori Hubbell
Better Homes and Gardens R.E.
-
S
Buyer's Agent in 2025
Sherryl Longacre
RE/MAX Results
-
M
Seller's Agent in 2019
Mark Taylor
Nebraska Realty
-
A
Buyer's Agent in 2019
Alyson Westby
Better Homes and Gardens R.E.
-
R
Seller's Agent in 2017
Richard McClellan
eXp Realty LLC
-
R
Buyer's Agent in 2017
Rachel Skradski
BHHS Ambassador Real Estate
Map
Source: Great Plains Regional MLS
MLS Number: 21918231
APN: 1154-0000-18
- 6313 Charles St
- 6137 Hamilton St
- 6514 Lafayette Ave
- 6524 Charles St
- 6112 Charles St
- 6107 Seward St
- 6605 Lafayette Ave
- 6033 Charles St
- 1801 N 66th St
- 6411 Glenwood Rd
- 6104 Decatur St
- 6632 Franklin St
- 6223 Blondo St
- 1618 N 59th St
- 1601 N 59th St
- 1605 N 59th St
- 2027 N 65th St
- 2032 N 64th St
- 2039 N 64th St
- 650 N 63rd St
