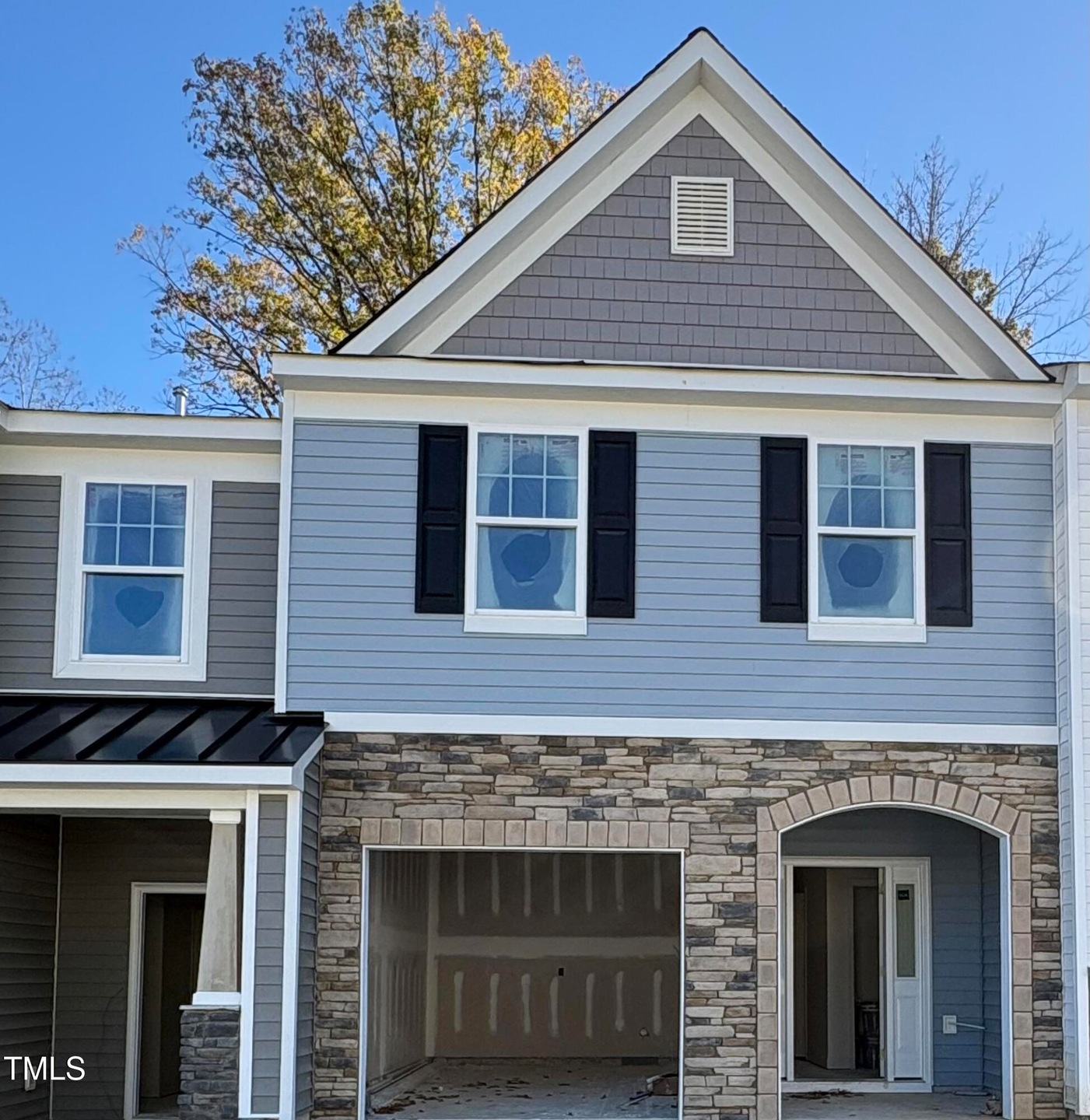
6324 Lady Eliza Ln Raleigh, NC 27610
Southeast Raleigh NeighborhoodHighlights
- New Construction
- Open Floorplan
- Granite Countertops
- Two Primary Bedrooms
- Traditional Architecture
- Covered Patio or Porch
About This Home
As of December 2024The Litchfield Plan is on a WOODED PRIVATE LOT. This home is a 2-story open concept, 3 bedrooms, 2.5 bath townhome, w/ 1 car front entry garage. The spacious family room w/ 9ft ceilings opens to the kitchen w/ granite countertops & island, upgraded cabinets, SS appliances, eat in dining, & access to outdoor patio & storage. Large Owners Suite w/ walk in closet, sitting area, bathroom w/dual vanity, quartz countertops. Luxury Plank flooring throughout the main living area, all baths & laundry. Convenient to shopping, dining, & walking trails. Prime location just 15 Minutes from DT Raleigh!
Last Agent to Sell the Property
DRB Group North Carolina LLC License #286284 Listed on: 10/26/2024

Townhouse Details
Home Type
- Townhome
Est. Annual Taxes
- $434
Year Built
- Built in 2024 | New Construction
Lot Details
- 1,742 Sq Ft Lot
- Two or More Common Walls
- Landscaped
- Back Yard Fenced
HOA Fees
- $145 Monthly HOA Fees
Parking
- 1 Car Garage
- Front Facing Garage
- Garage Door Opener
- Private Driveway
Home Design
- Traditional Architecture
- Brick or Stone Mason
- Slab Foundation
- Frame Construction
- Architectural Shingle Roof
- Vinyl Siding
- Stone
Interior Spaces
- 1,578 Sq Ft Home
- 2-Story Property
- Open Floorplan
- Recessed Lighting
- Insulated Windows
- Window Screens
- Entrance Foyer
- Family Room
- Combination Kitchen and Dining Room
- Storage
- Pull Down Stairs to Attic
Kitchen
- Eat-In Kitchen
- Electric Range
- Microwave
- Dishwasher
- Kitchen Island
- Granite Countertops
- Quartz Countertops
- Disposal
Flooring
- Carpet
- Luxury Vinyl Tile
Bedrooms and Bathrooms
- 3 Bedrooms
- Double Master Bedroom
- Walk-In Closet
- Double Vanity
- Bathtub with Shower
- Walk-in Shower
Laundry
- Laundry in Hall
- Laundry on upper level
- Washer and Dryer
Home Security
Outdoor Features
- Covered Patio or Porch
- Outdoor Storage
- Rain Gutters
Schools
- East Garner Elementary And Middle School
- South Garner High School
Utilities
- Cooling System Powered By Gas
- Forced Air Zoned Heating and Cooling System
- Heating System Uses Natural Gas
- Heat Pump System
- Water Heater
- Cable TV Available
Listing and Financial Details
- Assessor Parcel Number PIN # 1731474944
Community Details
Overview
- Association fees include ground maintenance
- Cams Association, Phone Number (877) 672-2267
- Built by DRB Homes
- Battle Bridge Subdivision, Litchfield Floorplan
Security
- Carbon Monoxide Detectors
- Fire and Smoke Detector
Ownership History
Purchase Details
Similar Homes in Raleigh, NC
Home Values in the Area
Average Home Value in this Area
Purchase History
| Date | Type | Sale Price | Title Company |
|---|---|---|---|
| Warranty Deed | $862,000 | None Listed On Document |
Property History
| Date | Event | Price | Change | Sq Ft Price |
|---|---|---|---|---|
| 12/27/2024 12/27/24 | Sold | $310,563 | -2.4% | $197 / Sq Ft |
| 11/21/2024 11/21/24 | Pending | -- | -- | -- |
| 10/26/2024 10/26/24 | For Sale | $318,063 | -- | $202 / Sq Ft |
Tax History Compared to Growth
Tax History
| Year | Tax Paid | Tax Assessment Tax Assessment Total Assessment is a certain percentage of the fair market value that is determined by local assessors to be the total taxable value of land and additions on the property. | Land | Improvement |
|---|---|---|---|---|
| 2024 | $434 | $50,000 | $50,000 | $0 |
Agents Affiliated with this Home
-
J
Seller's Agent in 2024
Jenn DiMauro
DRB Group North Carolina LLC
(984) 833-8113
59 in this area
64 Total Sales
-

Buyer's Agent in 2024
Jennifer Spencer
Spencer Properties
(919) 602-7411
2 in this area
352 Total Sales
Map
Source: Doorify MLS
MLS Number: 10060374
APN: 1731.01-47-4944-000
- 6336 Granite Quarry Dr
- 6403 Granite Quarry Dr
- 6407 Granite Quarry Dr
- 6409 Granite Quarry Dr
- 6129 Arsenal Ave
- 6411 Granite Quarry Dr
- 6125 Arsenal Ave
- 6123 Arsenal Ave
- 6127 Arsenal Ave
- 6441 Granite Quarry Dr
- 6443 Granite Quarry Dr
- 6445 Granite Quarry Dr
- 6447 Granite Quarry Dr
- 6449 Granite Quarry Dr
- Litchfield Plan at Battle Bridge
- Winchester Plan at Battle Bridge
- Rochester Plan at Battle Bridge
- 6516 Battle Bridge Rd
- 4009 Patriot Ridge Ct
- 6416 Diamond Dr

