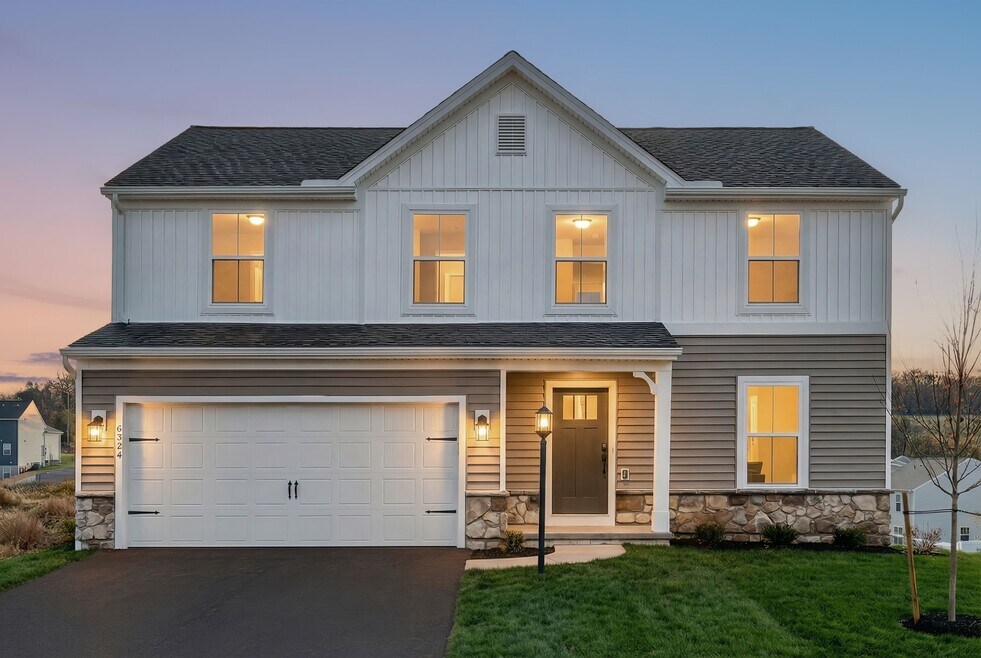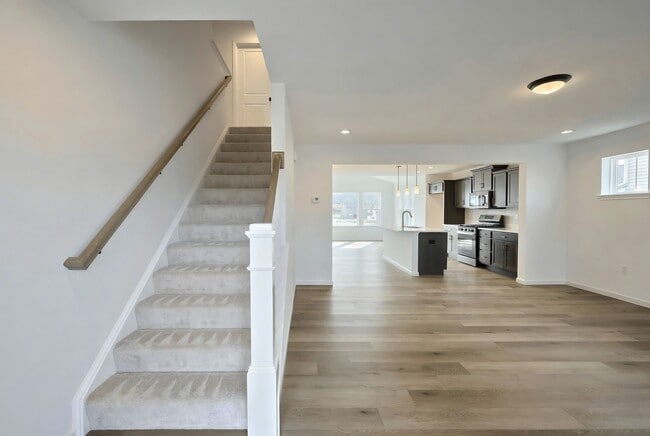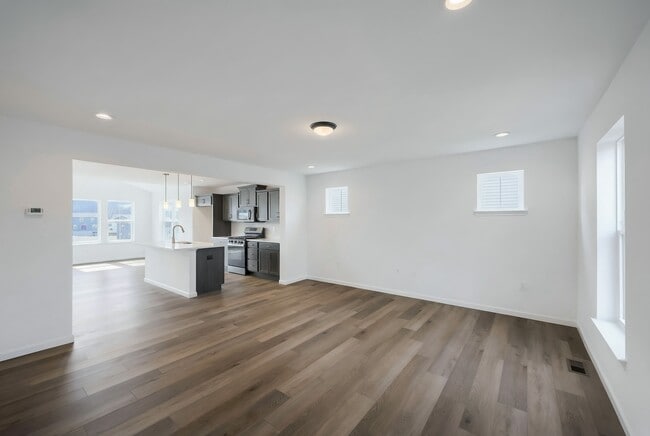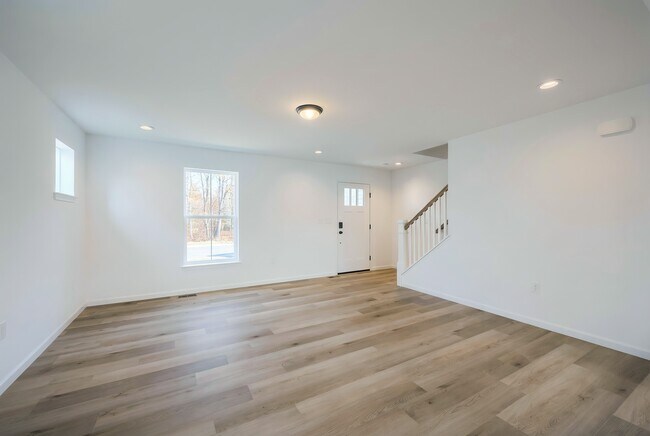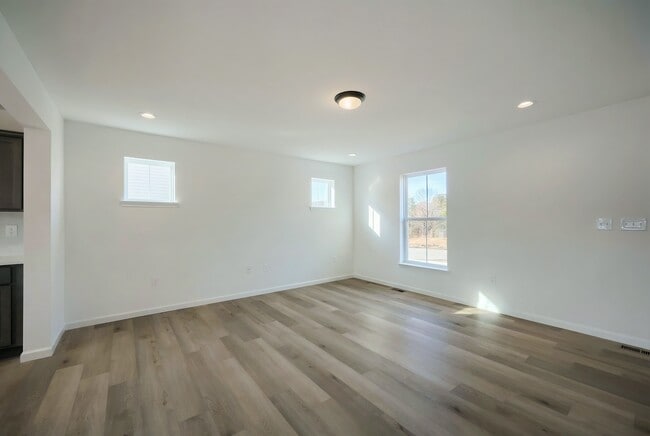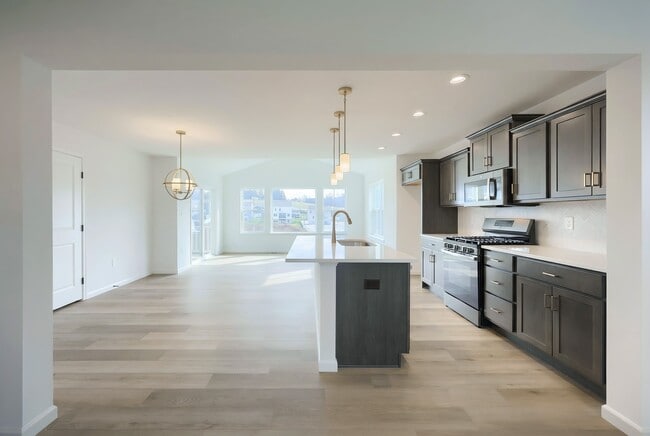
Estimated payment $2,654/month
Highlights
- New Construction
- Mud Room
- Laundry Room
- Susquehannock High School Rated A-
About This Home
This spacious 2,089 sqft residence features 5 bedrooms and 3.5 baths, perfectly designed for comfort and functionality. Upon entering, you’ll be greeted by an inviting foyer that leads to a generous family room, ideal for gatherings and relaxation. The open layout seamlessly connects to the kitchen —boasting ample counter space and modern appliances. Step outside through the kitchen to discover a deck perfect for outdoor dining and entertaining. Adjacent to the kitchen is a convenient mudroom with direct access to the two-car garage and a well-placed powder room for guests. Just beyond, you’ll find a versatile flex space tailored to your needs—a playroom, office, or easily converted fifth bedroom. Venture upstairs to find the primary suite with a private bath and two spacious walk-in closets offering plenty of storage. Three additional bedrooms await, two of which also feature walk-in closets, making this home perfect for families or guests. A hall bath and a dedicated laundry room round out the upper floor, enhancing everyday convenience. This home offers numerous upgrade options, allowing you to customize the kitchen and primary bath, finish the basement for even more living space, or transform the first-floor flex space into a fifth bedroom. Don’t miss this opportunity to make this beautifully designed home your own!
Sales Office
| Monday - Tuesday |
Closed
|
|
| Wednesday - Saturday |
10:00 AM - 5:00 PM
|
Appointment Only |
| Sunday |
Closed
|
Home Details
Home Type
- Single Family
HOA Fees
- $25 Monthly HOA Fees
Parking
- 2 Car Garage
Home Design
- New Construction
Interior Spaces
- 2-Story Property
- Mud Room
- Laundry Room
- Basement
Bedrooms and Bathrooms
- 5 Bedrooms
Community Details
- Association fees include ground maintenance, snow removal
Map
Other Move In Ready Homes in Hills at Valley View
About the Builder
- Hills at Valley View
- 0 Highland Ln Unit PAYK2087128
- Lot # 2 Midhill Rd
- Lot # 1 Midhill Rd
- Lot# 3 Midhill Rd
- 0 Arnold Rd Unit PAYK2094772
- 0 Arnold Rd Unit PAYK2093340
- 0 Brenneman Rd Unit PAYK2081226
- 2237 Ridge Rd
- 540 Monocacy Trail
- St. Michaels Model 5 Monocacy Trail
- 544 Monocacy Trail
- 0 Moulstown Rd N Unit PAYK2082362
- Strawberry Field Estates
- Homestead Acres - Townhomes
- 0 Hokes Rd
- 117 Holstein Dr Unit 164
- 123 Holstein Dr Unit 161
- 161 Homestead Dr
- 262 Holstein Dr Unit 93
