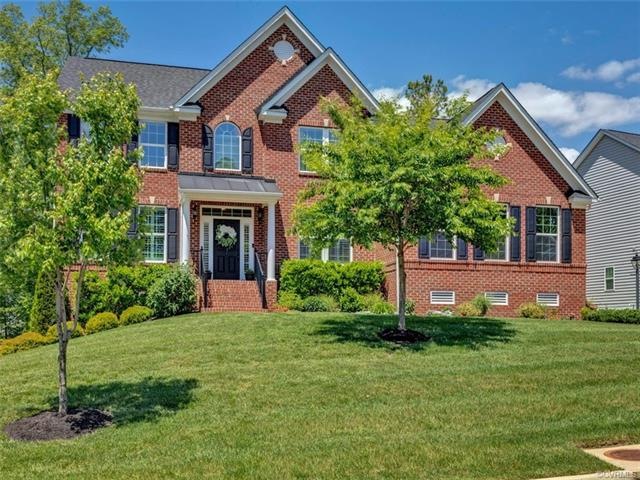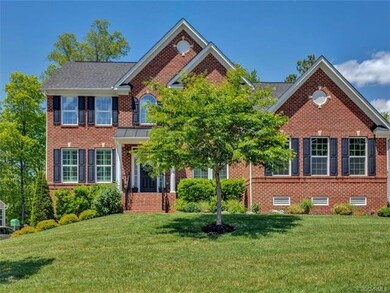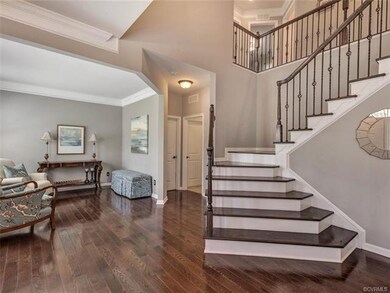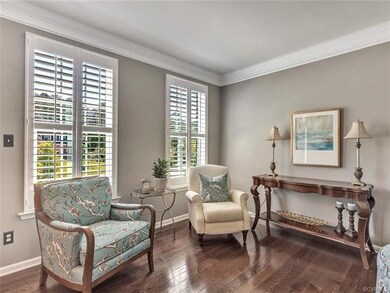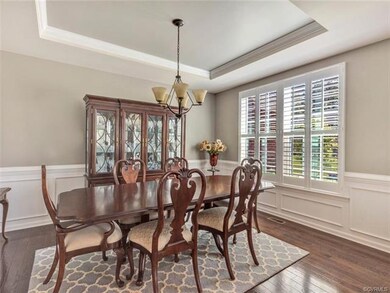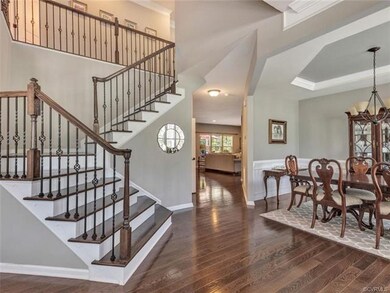
6324 Red Setter Ln Moseley, VA 23120
Moseley NeighborhoodEstimated Value: $744,000 - $795,000
Highlights
- Fitness Center
- Clubhouse
- Transitional Architecture
- Cosby High School Rated A
- Deck
- Wood Flooring
About This Home
As of September 2020GORGEOUS, BRICK TRANSITIONAL ON CUL DE SAC in FOXCREEK! This Meticulously Cared For Home Greets You w/ 2 Story Foyer, a Grand Wood Staircase & HW FLOORS Throughout ENTIRE FIRST FLOOR. The Desirable Open Layout Includes Formal Dining Room & Living Room w/ Wainscotting, Tray Ceiling, Double Crown Molding & Plantation Shutters. A FIRST FLOOR BEDROOM w/ Hall FULL BATH. GORGEOUS KITCHEN Featuring Granite Counters, Granite Island, Breakfast Bar, Double Wall Oven/Microwave, Glass Top Range, Stainless Steel Appliances, Walk-In Pantry a 13x12 Light-Filled Morning Room w/ French Doors Leading to Rear Deck. The Expansive Family Room centered w/ Stone Gas Fireplace. A Convenient Dropzone/ Mudroom. Luxurious Master BR w/ Tray Ceiling, Sitting Area, TWO Walk-In Closets & Ensuite Bath w/ Tile Floors, Dual Granite Vanity, Soaking Tub, WI Tile Shower. 3 More Ample Sized Bedrooms, 2 Full Baths & Laundry Room Complete the Well Appointed 2nd Floor. HUGE WALK-OUT BASEMENT w/ Rec/Bonus Room, Private Office/6th BR, 1/2 Bath & TONS of Storage! Beautiful Wooded Backyard, Stamped Concrete Patio w/ Landscaping & Irrigated Veg. Garden... Enjoy the Top Notch FoxCreek Pools, Amenities & Award-Winning Schools!
Home Details
Home Type
- Single Family
Est. Annual Taxes
- $4,597
Year Built
- Built in 2014
Lot Details
- 0.34 Acre Lot
- Sprinkler System
- Zoning described as R12
HOA Fees
- $90 Monthly HOA Fees
Parking
- 2 Car Direct Access Garage
- Garage Door Opener
- Driveway
Home Design
- Transitional Architecture
- Brick Exterior Construction
- Slab Foundation
- Frame Construction
- Composition Roof
- Vinyl Siding
Interior Spaces
- 4,487 Sq Ft Home
- 2-Story Property
- Wired For Data
- Tray Ceiling
- High Ceiling
- Recessed Lighting
- Stone Fireplace
- Gas Fireplace
- Window Treatments
- French Doors
- Separate Formal Living Room
- Dining Area
Kitchen
- Breakfast Area or Nook
- Eat-In Kitchen
- Built-In Double Oven
- Induction Cooktop
- Dishwasher
- Kitchen Island
- Granite Countertops
- Disposal
- Instant Hot Water
Flooring
- Wood
- Partially Carpeted
- Linoleum
- Ceramic Tile
Bedrooms and Bathrooms
- 5 Bedrooms
- Main Floor Bedroom
- En-Suite Primary Bedroom
- Walk-In Closet
- Double Vanity
Laundry
- Dryer
- Washer
Basement
- Walk-Out Basement
- Basement Fills Entire Space Under The House
Outdoor Features
- Deck
- Patio
- Exterior Lighting
- Rear Porch
Schools
- Woolridge Elementary School
- Tomahawk Creek Middle School
- Cosby High School
Utilities
- Forced Air Zoned Heating and Cooling System
- Heating System Uses Natural Gas
- High Speed Internet
- Cable TV Available
Listing and Financial Details
- Tax Lot 8
- Assessor Parcel Number 713-67-45-95-700-000
Community Details
Overview
- Foxcreek Subdivision
Amenities
- Common Area
- Clubhouse
Recreation
- Community Playground
- Fitness Center
- Community Pool
- Park
- Trails
Ownership History
Purchase Details
Home Financials for this Owner
Home Financials are based on the most recent Mortgage that was taken out on this home.Similar Homes in Moseley, VA
Home Values in the Area
Average Home Value in this Area
Purchase History
| Date | Buyer | Sale Price | Title Company |
|---|---|---|---|
| Deriso Thomas A | $517,360 | -- |
Mortgage History
| Date | Status | Borrower | Loan Amount |
|---|---|---|---|
| Open | Olds Kelley Yvette | $36,327 | |
| Closed | Olds Kelley Yvette | $30,534 | |
| Open | Olds Kelley Yveite | $61,944 | |
| Open | Deriso Thomas A | $465,624 |
Property History
| Date | Event | Price | Change | Sq Ft Price |
|---|---|---|---|---|
| 09/14/2020 09/14/20 | Sold | $545,000 | 0.0% | $121 / Sq Ft |
| 06/24/2020 06/24/20 | Pending | -- | -- | -- |
| 06/18/2020 06/18/20 | For Sale | $545,000 | +5.3% | $121 / Sq Ft |
| 08/19/2014 08/19/14 | Sold | $517,360 | -2.0% | $125 / Sq Ft |
| 05/01/2014 05/01/14 | Pending | -- | -- | -- |
| 05/01/2014 05/01/14 | For Sale | $527,835 | -- | $127 / Sq Ft |
Tax History Compared to Growth
Tax History
| Year | Tax Paid | Tax Assessment Tax Assessment Total Assessment is a certain percentage of the fair market value that is determined by local assessors to be the total taxable value of land and additions on the property. | Land | Improvement |
|---|---|---|---|---|
| 2025 | $5,871 | $656,900 | $100,000 | $556,900 |
| 2024 | $5,871 | $656,900 | $100,000 | $556,900 |
| 2023 | $5,392 | $592,500 | $93,000 | $499,500 |
| 2022 | $4,848 | $527,000 | $88,000 | $439,000 |
| 2021 | $4,804 | $503,100 | $85,000 | $418,100 |
| 2020 | $4,616 | $485,900 | $85,000 | $400,900 |
| 2019 | $4,597 | $483,900 | $83,000 | $400,900 |
| 2018 | $4,597 | $481,000 | $83,000 | $398,000 |
| 2017 | $4,574 | $471,200 | $83,000 | $388,200 |
| 2016 | $4,474 | $466,000 | $83,000 | $383,000 |
| 2015 | $4,499 | $466,000 | $83,000 | $383,000 |
| 2014 | -- | $0 | $0 | $0 |
Agents Affiliated with this Home
-
Caroline Meeker

Seller's Agent in 2020
Caroline Meeker
Compass
(804) 317-7549
7 in this area
69 Total Sales
-
Charles Futrell

Buyer's Agent in 2020
Charles Futrell
Samson Properties
(804) 247-5313
3 in this area
81 Total Sales
-
Janice Taylor
J
Seller's Agent in 2014
Janice Taylor
RE/MAX
172 Total Sales
-
N
Buyer's Agent in 2014
NON MLS USER MLS
NON MLS OFFICE
Map
Source: Central Virginia Regional MLS
MLS Number: 2014252
APN: 713-67-45-95-700-000
- 15913 Primrose Tarry Dr
- 6306 Thistledew Mews
- 6430 Arwen Mews
- 15820 Hallowell Ridge Unit 202
- 15820 Hallowell Ridge Unit 201
- 15800 Hallowell Ridge Unit 103
- 15800 Hallowell Ridge Unit 201
- 15800 Hallowell Ridge Unit 202
- 15800 Hallowell Ridge Unit 205
- 6601 Citory Way Unit 304
- 15801 Hallowell Ridge Unit 301
- 15801 Hallowell Ridge Unit 101
- 15801 Hallowell Ridge Unit 204
- 15801 Hallowell Ridge Unit 201
- 15801 Hallowell Ridge Unit 206
- 6612 Citory Way
- 6404 Sanford Springs Cove
- 6408 Sanford Springs Cove
- 6412 Sanford Springs Cove
- 6416 Sanford Springs Cove
- 6324 Red Setter Ln
- 6318 Red Setter Ln
- 6330 Red Setter Ln
- 6325 Red Setter Ln
- 6312 Red Setter Ln
- 6231 Shotwell Terrace
- 6319 Red Setter Ln
- 6237 Shotwell Terrace
- 6337 Red Setter Ln
- 6306 Red Setter Ln
- 6313 Red Setter Ln
- 6225 Shotwell Terrace
- 6331 Red Setter Ln
- 15242 Village Square Pkwy
- 6219 Shotwell Terrace
- 6307 Red Setter Ln
- 6236 Shotwell Terrace
- 6300 Red Setter Ln
- 6324 Doveschrist Mews
- 6318 Doveschrist Mews
