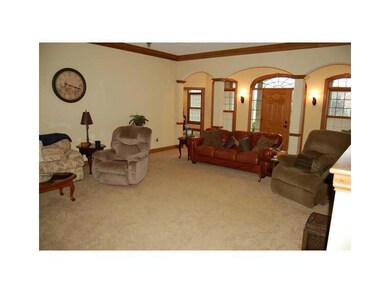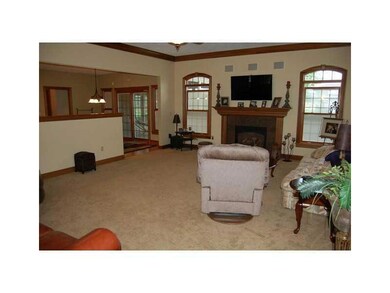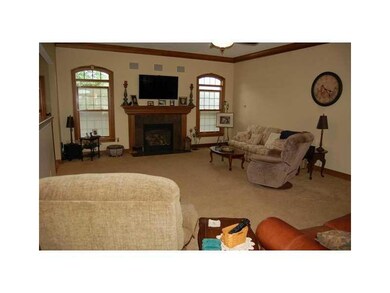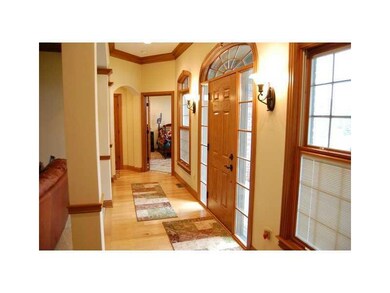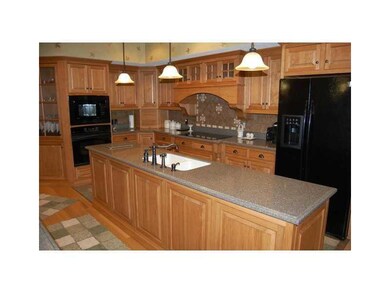
6324 W Congress Dr Pendleton, IN 46064
Highlights
- 1.06 Acre Lot
- Vaulted Ceiling
- Wood Flooring
- Mature Trees
- Traditional Architecture
- Covered patio or porch
About This Home
As of November 2016Gorgeous custom built home located on a large lot in an upscale Pendleton subdivision. This one level brick home features custom woodwork throughout, three car garage and a basement. The great room has tall ceilings with crown molding and a fireplace. The beautiful kitchen is open to the great room and features solid surface counter tops. You will love all the counter space and high end cabinetry this spacious kitchen offers. The master suite has a full bath, and a large walk in closet.
Last Agent to Sell the Property
RE/MAX Legacy Brokerage Email: schnepp.julie@gmail.com License #RB14044343 Listed on: 07/10/2015

Home Details
Home Type
- Single Family
Est. Annual Taxes
- $3,556
Year Built
- Built in 2005
Lot Details
- 1.06 Acre Lot
- Rural Setting
- Mature Trees
HOA Fees
- $13 Monthly HOA Fees
Parking
- 3 Car Attached Garage
- Heated Garage
- Side or Rear Entrance to Parking
- Garage Door Opener
Home Design
- Traditional Architecture
- Brick Exterior Construction
- Concrete Perimeter Foundation
Interior Spaces
- 1-Story Property
- Tray Ceiling
- Vaulted Ceiling
- Gas Log Fireplace
- Window Screens
- Great Room with Fireplace
- Wood Flooring
- Permanent Attic Stairs
- Fire and Smoke Detector
Kitchen
- Oven
- Electric Cooktop
- Microwave
- Dishwasher
- Kitchen Island
- Disposal
Bedrooms and Bathrooms
- 4 Bedrooms
- Walk-In Closet
- Dual Vanity Sinks in Primary Bathroom
Laundry
- Laundry on main level
- Dryer
- Washer
Finished Basement
- Sump Pump
- Basement Window Egress
Outdoor Features
- Covered patio or porch
Utilities
- Forced Air Heating System
- Heating System Uses Gas
- Iron Water Filter
- Well
- Electric Water Heater
Community Details
- Association fees include home owners
- Jefferson Place Subdivision
Listing and Financial Details
- Tax Lot 23
- Assessor Parcel Number 481513100007000014
Ownership History
Purchase Details
Home Financials for this Owner
Home Financials are based on the most recent Mortgage that was taken out on this home.Purchase Details
Home Financials for this Owner
Home Financials are based on the most recent Mortgage that was taken out on this home.Similar Homes in Pendleton, IN
Home Values in the Area
Average Home Value in this Area
Purchase History
| Date | Type | Sale Price | Title Company |
|---|---|---|---|
| Deed | $435,000 | -- | |
| Warranty Deed | -- | Title Link Llc | |
| Trustee Deed | -- | None Available |
Mortgage History
| Date | Status | Loan Amount | Loan Type |
|---|---|---|---|
| Previous Owner | $215,000 | New Conventional | |
| Previous Owner | $320,000 | New Conventional | |
| Previous Owner | $200,000 | Credit Line Revolving |
Property History
| Date | Event | Price | Change | Sq Ft Price |
|---|---|---|---|---|
| 11/10/2016 11/10/16 | Sold | $435,000 | -3.3% | $115 / Sq Ft |
| 09/10/2016 09/10/16 | Pending | -- | -- | -- |
| 09/01/2016 09/01/16 | For Sale | $450,000 | +8.4% | $119 / Sq Ft |
| 01/22/2016 01/22/16 | Sold | $415,000 | -2.3% | $109 / Sq Ft |
| 12/16/2015 12/16/15 | Pending | -- | -- | -- |
| 10/14/2015 10/14/15 | Price Changed | $424,900 | -1.2% | $112 / Sq Ft |
| 07/10/2015 07/10/15 | For Sale | $429,900 | +7.5% | $113 / Sq Ft |
| 10/11/2012 10/11/12 | Sold | $400,000 | 0.0% | $105 / Sq Ft |
| 10/11/2012 10/11/12 | Pending | -- | -- | -- |
| 06/14/2012 06/14/12 | For Sale | $400,000 | -- | $105 / Sq Ft |
Tax History Compared to Growth
Tax History
| Year | Tax Paid | Tax Assessment Tax Assessment Total Assessment is a certain percentage of the fair market value that is determined by local assessors to be the total taxable value of land and additions on the property. | Land | Improvement |
|---|---|---|---|---|
| 2024 | $4,248 | $451,300 | $71,700 | $379,600 |
| 2023 | $4,162 | $418,300 | $68,300 | $350,000 |
| 2022 | $4,118 | $420,800 | $65,100 | $355,700 |
| 2021 | $3,761 | $394,800 | $65,100 | $329,700 |
| 2020 | $3,795 | $380,500 | $62,000 | $318,500 |
| 2019 | $3,738 | $374,800 | $62,000 | $312,800 |
| 2018 | $3,504 | $347,100 | $62,000 | $285,100 |
| 2017 | $3,479 | $345,500 | $62,000 | $283,500 |
| 2016 | $3,524 | $348,700 | $62,000 | $286,700 |
| 2014 | $3,537 | $351,200 | $62,000 | $289,200 |
| 2013 | $3,537 | $354,400 | $62,000 | $292,400 |
Agents Affiliated with this Home
-

Seller's Agent in 2016
Eric Forney
Keller Williams Indy Metro S
(317) 537-0029
11 in this area
1,085 Total Sales
-

Seller's Agent in 2016
Julie Schnepp
RE/MAX Legacy
(765) 617-9430
163 in this area
378 Total Sales
-
T
Seller Co-Listing Agent in 2016
Tim Schnepp
RE/MAX Legacy
(765) 617-9431
6 in this area
18 Total Sales
-

Buyer's Agent in 2016
Erika Frantz
Berkshire Hathaway Home
(317) 557-8979
457 Total Sales
-

Buyer Co-Listing Agent in 2016
Ashlea Stone
Berkshire Hathaway Home
(317) 363-9420
387 Total Sales
-
R
Seller's Agent in 2012
Richard Sharp
Dropped Members
Map
Source: MIBOR Broker Listing Cooperative®
MLS Number: 21364643
APN: 48-15-13-100-007.000-014
- 6045 W Hunters Ct
- 6208 W Foster Ridge Ln
- 8064 Copperleaf Ln
- 6645 Honeysuckle Way
- 6559 Ambrosia Ln
- 6883 Honeysuckle Way
- 6579 Aster Dr
- 6903 Aster Dr
- 238 Jefferson St
- 484 Mallard Dr
- 400 W State St
- 315 W High St
- 950 W St
- 338 Limerick Ln
- 661 Kilmore Dr
- 124 N Main St
- 634 Kilmore Dr
- 211 Taylor St
- 209 N John St
- 645 Kilmore Dr

