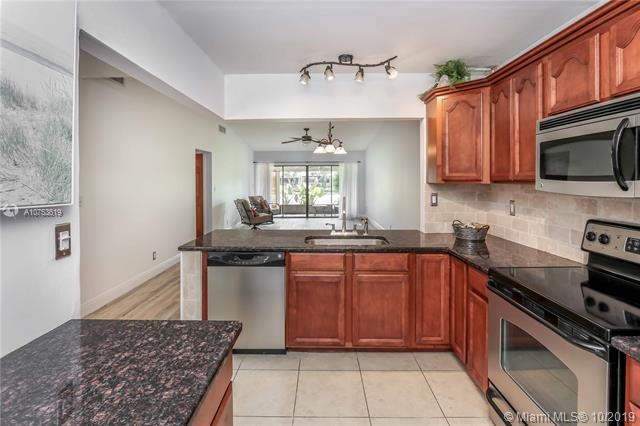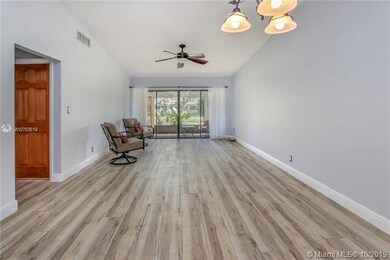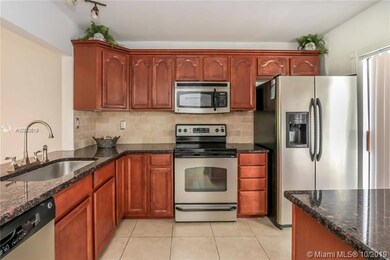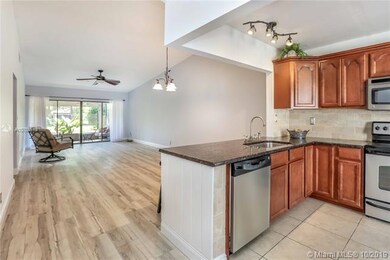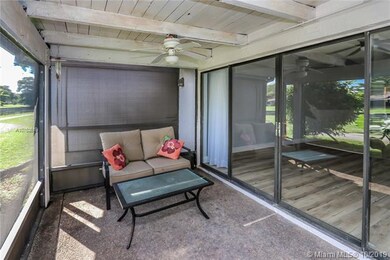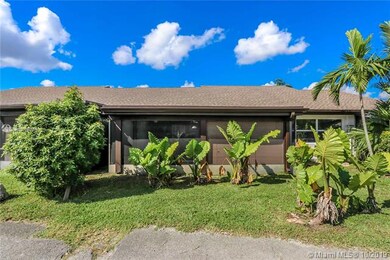
6324 Wedgewood Terrace Unit C9 Tamarac, FL 33321
Woodland Lakes NeighborhoodEstimated Value: $295,497 - $314,000
Highlights
- On Golf Course
- Home fronts a canal
- Vaulted Ceiling
- Millennium Middle School Rated A
- Clubhouse
- Community Pool
About This Home
As of May 2020Updated, spacious 2/2, 1 Car garage Split floor plan Condo. Relax and enjoy the beautiful views of the golf course and canal from your screened in back patio. This open concept condo features updated Kitchen, Stainless Steel appliances, granite countertops and cooking Islands. Updated bathrooms. Master bedroom has large walk-in closet & addt'l closet, sliding glass doors. Newer A/C 2017, High Quality Stone Quartz Laminate flooring in living area. Nice private gated entrance to home w/ spacious front patio area. Each BR features oversized walk-in closets. Low Maintenance, landscaping incl. tennis courts. NO AGE LIMIT...SCHOOLS WITH IN WALKING DISTANCE. Some impact windows but not all. NO PETS. Community Pool. Does not meet FNMA requirements, must put 25% down Use not FHA approved
Last Agent to Sell the Property
RE/MAX 5 Star Realty License #3385169 Listed on: 10/09/2019

Property Details
Home Type
- Condominium
Est. Annual Taxes
- $3,692
Year Built
- Built in 1979 | Remodeled
Lot Details
- Home fronts a canal
- On Golf Course
- West Facing Home
Parking
- 1 Car Attached Garage
- Automatic Garage Door Opener
Property Views
- Golf Course
- Canal
Home Design
- Villa
Interior Spaces
- 1,060 Sq Ft Home
- 1-Story Property
- Vaulted Ceiling
- Ceiling Fan
- Drapes & Rods
- Entrance Foyer
- Combination Dining and Living Room
Kitchen
- Electric Range
- Microwave
- Dishwasher
Flooring
- Tile
- Vinyl
Bedrooms and Bathrooms
- 2 Bedrooms
- Split Bedroom Floorplan
- Walk-In Closet
- 2 Full Bathrooms
Laundry
- Laundry in Utility Room
- Dryer
Outdoor Features
- Canal Width is 81-120 Feet
- Courtyard
Schools
- Challenger Elementary School
- Millenium Middle School
- Taravella High School
Utilities
- Central Heating and Cooling System
Listing and Financial Details
- Assessor Parcel Number 494108AK0380
Community Details
Overview
- Property has a Home Owners Association
- Wedgewood Condo
- Wedgewood Condo,Wedgewood Subdivision, Deluxe Model Floorplan
- The community has rules related to no motorcycles, no recreational vehicles or boats, no trucks or trailers
Recreation
- Golf Course Community
- Tennis Courts
- Community Pool
- Bike Trail
Pet Policy
- No Pets Allowed
Additional Features
- Clubhouse
- Maintenance Expense $303
Ownership History
Purchase Details
Home Financials for this Owner
Home Financials are based on the most recent Mortgage that was taken out on this home.Purchase Details
Purchase Details
Home Financials for this Owner
Home Financials are based on the most recent Mortgage that was taken out on this home.Purchase Details
Similar Homes in Tamarac, FL
Home Values in the Area
Average Home Value in this Area
Purchase History
| Date | Buyer | Sale Price | Title Company |
|---|---|---|---|
| Durant Luis | $205,000 | Lawyers 1St Title | |
| Larkin Cynthia | -- | Attorney | |
| Frank Cynthia | $190,000 | Attorney | |
| Handler Theda S | -- | -- |
Mortgage History
| Date | Status | Borrower | Loan Amount |
|---|---|---|---|
| Open | Durant Luis | $30,729 | |
| Open | Durant Luis | $153,750 | |
| Previous Owner | Larkin Cynthia | $134,000 | |
| Previous Owner | Frank Cynthia | $152,000 |
Property History
| Date | Event | Price | Change | Sq Ft Price |
|---|---|---|---|---|
| 05/06/2020 05/06/20 | Sold | $205,000 | -0.5% | $193 / Sq Ft |
| 02/18/2020 02/18/20 | Price Changed | $205,990 | -1.9% | $194 / Sq Ft |
| 01/22/2020 01/22/20 | Price Changed | $210,000 | -2.3% | $198 / Sq Ft |
| 01/05/2020 01/05/20 | Price Changed | $215,000 | -1.8% | $203 / Sq Ft |
| 11/30/2019 11/30/19 | Price Changed | $219,000 | -2.7% | $207 / Sq Ft |
| 10/09/2019 10/09/19 | For Sale | $225,000 | -- | $212 / Sq Ft |
Tax History Compared to Growth
Tax History
| Year | Tax Paid | Tax Assessment Tax Assessment Total Assessment is a certain percentage of the fair market value that is determined by local assessors to be the total taxable value of land and additions on the property. | Land | Improvement |
|---|---|---|---|---|
| 2025 | $3,958 | $193,970 | -- | -- |
| 2024 | $3,875 | $188,510 | -- | -- |
| 2023 | $3,875 | $183,020 | $0 | $0 |
| 2022 | $3,634 | $177,690 | $0 | $0 |
| 2021 | $3,550 | $172,520 | $17,250 | $155,270 |
| 2020 | $4,346 | $176,290 | $17,630 | $158,660 |
| 2019 | $4,069 | $164,700 | $16,470 | $148,230 |
| 2018 | $3,692 | $144,920 | $14,490 | $130,430 |
| 2017 | $3,502 | $122,840 | $0 | $0 |
| 2016 | $3,294 | $111,680 | $0 | $0 |
| 2015 | $3,084 | $101,530 | $0 | $0 |
| 2014 | $2,827 | $92,300 | $0 | $0 |
| 2013 | -- | $83,910 | $8,390 | $75,520 |
Agents Affiliated with this Home
-
Janet Caso

Seller's Agent in 2020
Janet Caso
RE/MAX
(305) 775-3905
81 Total Sales
Map
Source: MIAMI REALTORS® MLS
MLS Number: A10753619
APN: 49-41-08-AK-0380
- 6320 Wedgewood Terrace Unit B9
- 6429 Pinehurst Cir W Unit C24
- 9247 NW 61st St
- 6080 NW 92nd Ave
- 9335 NW 61st St
- 9240 NW 60th St Unit 53
- 9090 Lime Bay Blvd Unit 115
- 9090 Lime Bay Blvd Unit 309
- 9279 Chambers St
- 6005 N Golden Beauty Ln
- 9119 Chambers St
- 8810 Paradise Ct
- 9093 Chambers St
- 9130 Chambers St
- 5961 London Ln
- 9330 Lime Bay Blvd Unit 315
- 9330 Lime Bay Blvd Unit 108
- 9360 Lime Bay Blvd Unit 207
- 9400 Lime Bay Blvd Unit 214
- 9400 Lime Bay Blvd Unit 106
- 6324 Wedgewood Terrace Unit C9
- 6328 Wedgewood Terrace Unit D9
- 6316 Wedgewood Terrace Unit A9
- 6324 Wedgewood Te Unit C9
- 6336 Wedgewood Terrace Unit 10B
- 6312 Wedgewood Terrace Unit 8D
- 9227 Wedgewood Way Unit A22
- 6340 Wedgewood Terrace Unit C10
- 6344 Wedgewood Terrace Unit D10
- 9227 Wedgewood Way
- 6308 Wedgewood Terrace Unit 8C
- 9249 Wedgewood Ln Unit E12
- 9249 Wedgewood Ln
- 6325 Wedgewood Terrace Unit 11E
- 6300 Wedgewood Terrace Unit A8
- 6329 Wedgewood Terrace Unit 11D
- 6333 Wedgewood Terrace Unit C11
