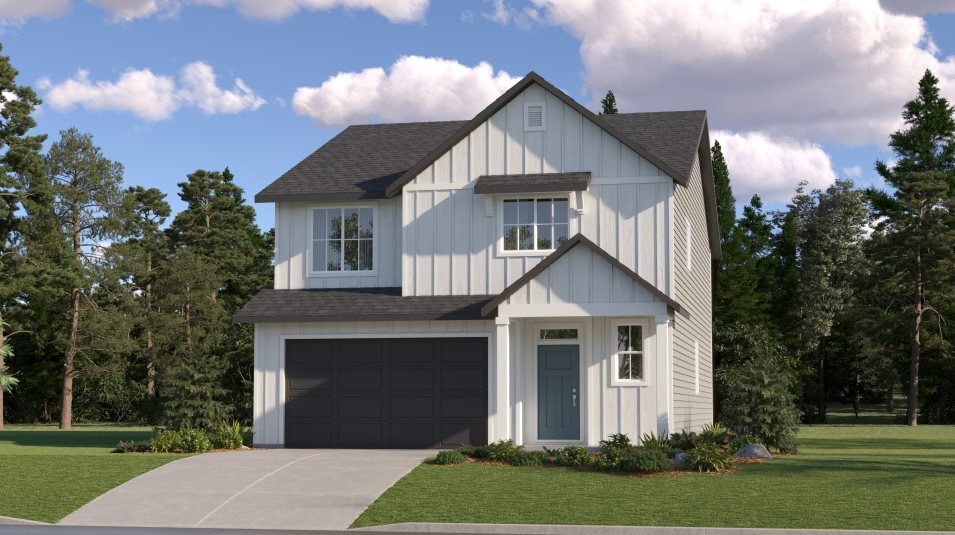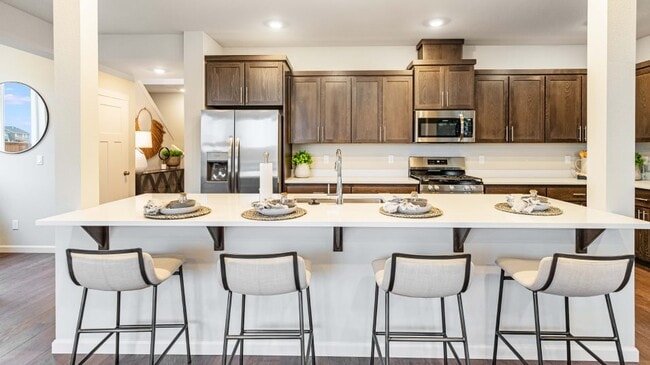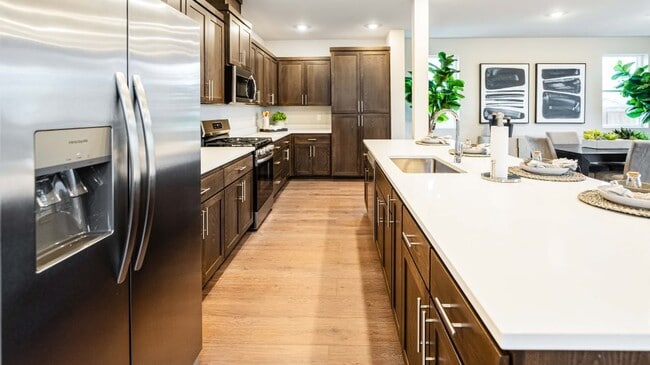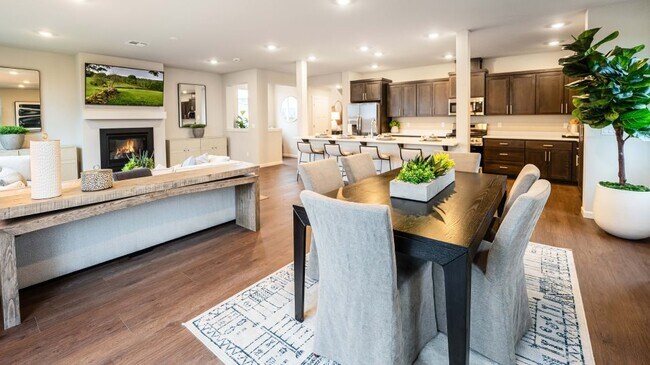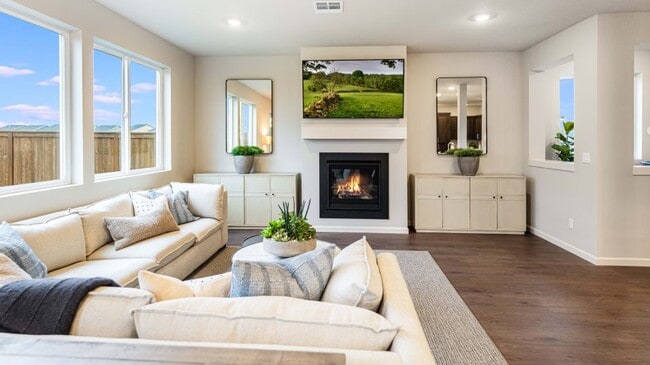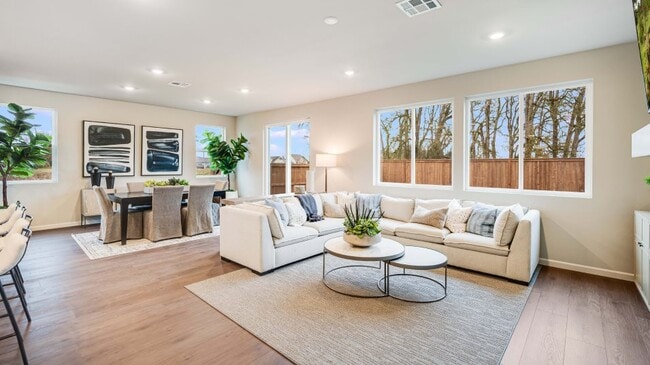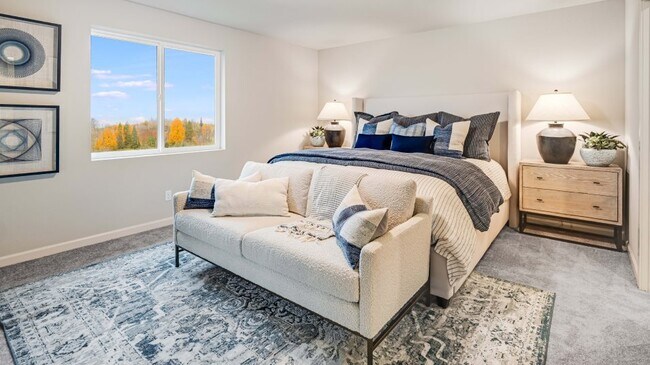
Estimated payment $4,061/month
About This Home
This move-in ready Ashland plan in NE Bend offers an open-concept first floor with a modern kitchen, great room, and dining area, plus a patio and tech nook. Upstairs are four bedrooms, including a primary suite with a walk-in closet and en-suite bath featuring a double vanity and separate tub and shower. Two bedrooms share a Jack-and-Jill bathroom. Interior highlights include quartz counters, Shaker-style cabinets, LVP (luxury vinyl plank) flooring in the kitchen and entry, LVT (luxury vinyl tile) flooring in the baths, and a fireplace. This home also includes central air conditioning, refrigerator, washer and dryer, backyard fencing, xeriscape front landscaping with drip system, and blinds—all at no extra cost! Taxes not yet assessed. Below-market rate incentives available when financing with preferred lender.
Home Details
Home Type
- Single Family
HOA Fees
- $30 Monthly HOA Fees
Parking
- 2 Car Garage
Taxes
Home Design
- New Construction
Interior Spaces
- 2-Story Property
Bedrooms and Bathrooms
- 4 Bedrooms
Map
Other Move In Ready Homes in Acadia Pointe
About the Builder
- Acadia Pointe
- 20570 Fred Meyers Rd
- 20532 NE Empire Ave
- 20528 NE Empire Ave
- 20530 NE Empire Ave
- 20514 NE Empire Ave
- 3650 N Hwy 97
- 20160 Cooley Rd
- 3299 NW Fairway Heights Dr
- 63672 O B Riley Rd
- 3863 NE Tellus Dr
- 3855 NE Tellus Dr
- 3043 NE Brownstone Place
- 2109 NE 11th Place
- Petrosa
- 3855 NE Petrosa Ave
- Petrosa - Townhomes
- 3907 NE Oakside Loop
- 3911 NE Oakside Loop
- 3931 NE Oakside Loop
