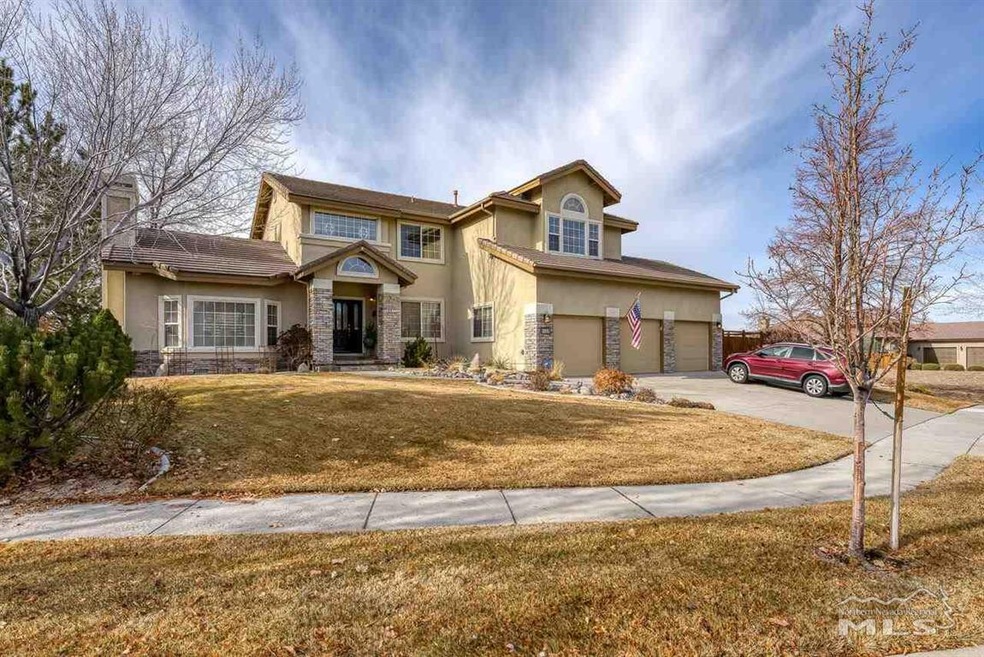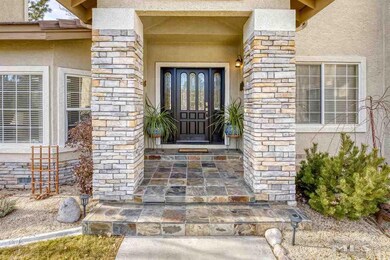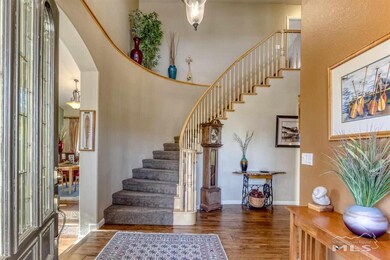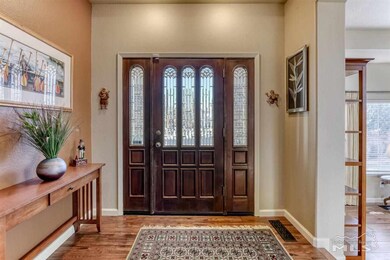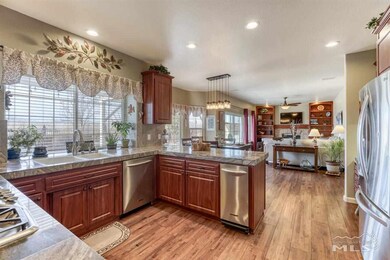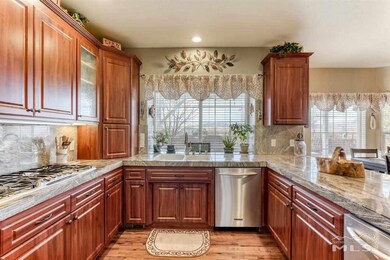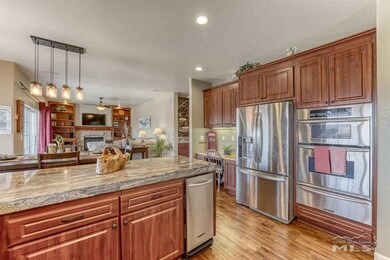
6325 Ginger Quill Ct S Sparks, NV 89436
Wingfield Springs NeighborhoodEstimated Value: $824,000 - $907,000
Highlights
- Two Primary Bedrooms
- Golf Course View
- Wood Flooring
- Van Gorder Elementary School Rated A-
- Fireplace in Primary Bedroom
- Main Floor Bedroom
About This Home
As of February 2021A rare and beautiful custom home in Wingfield Springs is now available. This diamond will impress the most particular buyer with all it has to offer. It is filled with 4 bedrooms , office, study, 3.5 bathrooms, open flowing floor plan, newly faced cabinets, gorgeous wide plank solid wood floors, and many other tasteful custom touches. It's located on a quiet cul de sac that offers privacy and backs to open area with amazing views of the Sierras, Red Hawk Golf Course and the valley., The back yard and curb appeal is just as impressive as the home itself. You can enjoy incredible sunsets from your covered patio as well as a custom built in BBQ, a custom built playhouse, a professionally built storage shed, a new rear view fence, and stunning landscaping. Upstairs you'll find 2 of the bedrooms as well as the large master bedroom with fireplace, 2 walk in closets and spacious bathroom. The downstairs bedroom has its own bathroom.
Last Agent to Sell the Property
Dickson Realty - Damonte Ranch License #BS.9075 Listed on: 01/05/2021

Home Details
Home Type
- Single Family
Est. Annual Taxes
- $4,151
Year Built
- Built in 1997
Lot Details
- 0.33 Acre Lot
- Cul-De-Sac
- Back Yard Fenced
- Landscaped
- Level Lot
- Front and Back Yard Sprinklers
- Sprinklers on Timer
- Property is zoned NUD
HOA Fees
- $65 Monthly HOA Fees
Parking
- 3 Car Attached Garage
- Garage Door Opener
Property Views
- Golf Course
- Mountain
- Valley
Home Design
- Pitched Roof
- Tile Roof
- Stick Built Home
- Stucco
Interior Spaces
- 3,088 Sq Ft Home
- 2-Story Property
- High Ceiling
- Ceiling Fan
- Gas Log Fireplace
- Double Pane Windows
- Vinyl Clad Windows
- Drapes & Rods
- Blinds
- Entrance Foyer
- Family Room with Fireplace
- 2 Fireplaces
- Living Room with Fireplace
- Home Office
- Library
- Loft
- Crawl Space
Kitchen
- Breakfast Area or Nook
- Breakfast Bar
- Built-In Oven
- Gas Cooktop
- Microwave
- Dishwasher
- No Kitchen Appliances
- Trash Compactor
- Disposal
Flooring
- Wood
- Carpet
- Ceramic Tile
- Travertine
Bedrooms and Bathrooms
- 4 Bedrooms
- Main Floor Bedroom
- Fireplace in Primary Bedroom
- Double Master Bedroom
- Walk-In Closet
- Dual Sinks
- Jetted Tub in Primary Bathroom
- Primary Bathroom includes a Walk-In Shower
Laundry
- Laundry Room
- Sink Near Laundry
- Laundry Cabinets
Home Security
- Security System Owned
- Smart Thermostat
- Fire and Smoke Detector
Outdoor Features
- Patio
- Storage Shed
- Built-In Barbecue
Schools
- Van Gorder Elementary School
- Sky Ranch Middle School
- Spanish Springs High School
Utilities
- Refrigerated Cooling System
- Forced Air Heating and Cooling System
- Heating System Uses Natural Gas
- Gas Water Heater
- Internet Available
- Phone Available
- Cable TV Available
Listing and Financial Details
- Home warranty included in the sale of the property
- Assessor Parcel Number 52206104
Community Details
Overview
- $250 HOA Transfer Fee
- Wingfield Springs (Associa North) Association, Phone Number (775) 626-7333
- Maintained Community
- The community has rules related to covenants, conditions, and restrictions
Additional Features
- Common Area
- Security Service
Ownership History
Purchase Details
Home Financials for this Owner
Home Financials are based on the most recent Mortgage that was taken out on this home.Purchase Details
Home Financials for this Owner
Home Financials are based on the most recent Mortgage that was taken out on this home.Purchase Details
Home Financials for this Owner
Home Financials are based on the most recent Mortgage that was taken out on this home.Purchase Details
Similar Homes in Sparks, NV
Home Values in the Area
Average Home Value in this Area
Purchase History
| Date | Buyer | Sale Price | Title Company |
|---|---|---|---|
| Walton Andre Pierre | $711,000 | First American Title Sparks | |
| Mclntyre Holladay Y | $430,000 | First Centennial Reno | |
| Miller Mark A | $400,000 | Western Title Inc | |
| Mccosker Kevin B | $61,500 | First American Title Co |
Mortgage History
| Date | Status | Borrower | Loan Amount |
|---|---|---|---|
| Open | Walton Andre Pierre | $400,000 | |
| Previous Owner | Mcintyre Trevor A | $50,000 | |
| Previous Owner | Mclntyre Holladay Y | $344,000 | |
| Previous Owner | Miller Mark A | $378,698 | |
| Previous Owner | Miller Mark A | $400,000 | |
| Previous Owner | Miller Mark A | $297,105 | |
| Previous Owner | Miller Mark A | $300,000 |
Property History
| Date | Event | Price | Change | Sq Ft Price |
|---|---|---|---|---|
| 02/18/2021 02/18/21 | Sold | $711,000 | +2.3% | $230 / Sq Ft |
| 01/11/2021 01/11/21 | Pending | -- | -- | -- |
| 01/07/2021 01/07/21 | For Sale | $695,000 | -- | $225 / Sq Ft |
Tax History Compared to Growth
Tax History
| Year | Tax Paid | Tax Assessment Tax Assessment Total Assessment is a certain percentage of the fair market value that is determined by local assessors to be the total taxable value of land and additions on the property. | Land | Improvement |
|---|---|---|---|---|
| 2025 | $4,671 | $216,306 | $54,250 | $162,056 |
| 2024 | $4,671 | $216,440 | $52,500 | $163,940 |
| 2023 | $4,539 | $204,581 | $49,000 | $155,581 |
| 2022 | $4,407 | $166,734 | $36,750 | $129,984 |
| 2021 | $4,277 | $161,165 | $31,675 | $129,490 |
| 2020 | $4,151 | $161,752 | $31,675 | $130,077 |
| 2019 | $4,031 | $156,265 | $29,750 | $126,515 |
| 2018 | $3,911 | $151,453 | $27,300 | $124,153 |
| 2017 | $3,801 | $140,961 | $24,500 | $116,461 |
| 2016 | $3,709 | $137,886 | $24,500 | $113,386 |
| 2015 | $3,700 | $130,092 | $19,250 | $110,842 |
| 2014 | $3,586 | $117,411 | $13,475 | $103,936 |
| 2013 | -- | $95,621 | $11,200 | $84,421 |
Agents Affiliated with this Home
-
John Pieretti

Seller's Agent in 2021
John Pieretti
Dickson Realty
(775) 690-1256
12 in this area
114 Total Sales
-
Deidre Pieretti

Seller Co-Listing Agent in 2021
Deidre Pieretti
Dickson Realty
(775) 690-4689
10 in this area
71 Total Sales
-
Staci Nauman

Buyer's Agent in 2021
Staci Nauman
RE/MAX
(775) 527-0603
10 in this area
122 Total Sales
Map
Source: Northern Nevada Regional MLS
MLS Number: 210000112
APN: 522-061-04
- 6302 Cokenee Ct
- 6355 Rey Del Sierra Dr
- 6312 Thistlewood Ct
- 6367 Rey Del Sierra Dr
- 3181 Ten Mile Dr
- 6577 Angels Orchard Dr
- 6587 Angels Orchard Dr
- 6131 Axis Dr
- 2003 Forest Grove Ln
- 6469 Hale Bopp Ct
- 6638 Aston Cir Unit 18
- 6570 Rey Del Sierra Ct
- 6595 Rey Del Sierra Ct
- 6140 Ingleston Dr Unit 525
- 6680 Aston Cir
- 6141 Ingleston Dr Unit 821
- 6740 Cinnamon Dr
- 6752 Eagle Wing Cir
- 6060 Cielo Cir
- 6090 Ingleston Dr Unit 925
- 6325 Ginger Quill Ct S
- 6313 Ginger Quill Ct S
- 6301 S Ginger Quill Ct
- 6301 Ginger Quill Ct S
- 6324 S Ginger Quill Ct
- 6324 S Ginger Quill Ct Unit 551
- 6312 Ginger Quill Ct S
- 6312 S Ginger Quill Ct
- 6349 Ginger Quill Ct S Unit 5
- 6349 S Ginger Quill Ct
- 6336 S Ginger Quill Ct
- 6302 Ginger Quill Ct S
- 6348 S Ginger Quill
- 6313 Cokenee Ct
- 6325 Cokenee Ct
- 6337 Cokenee Ct
- 6301 Cokenee Ct
- 6355 N Ginger Quill Ct
- 6355 Ginger Quill Ct N Unit 5
- 6349 Cokenee Ct
