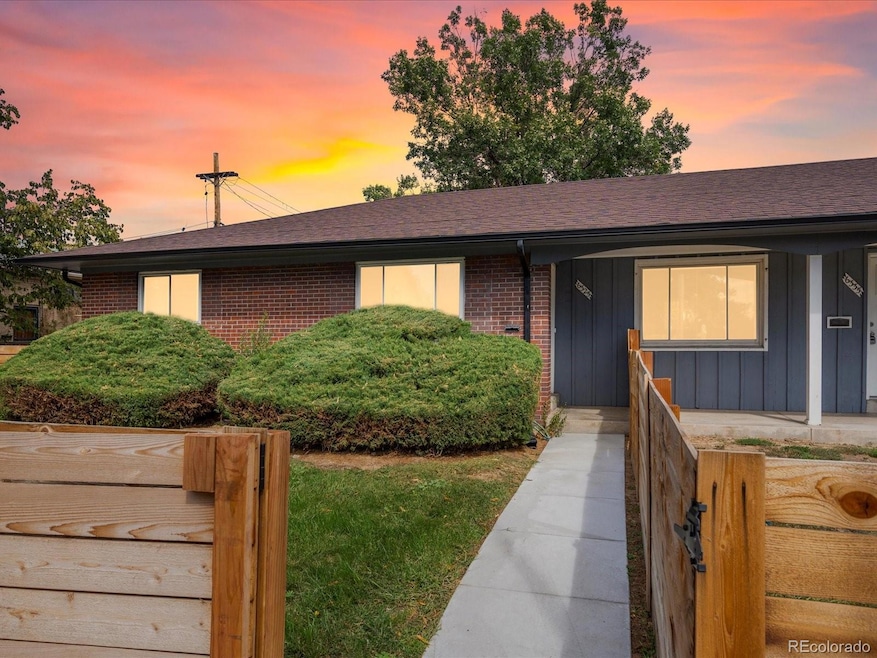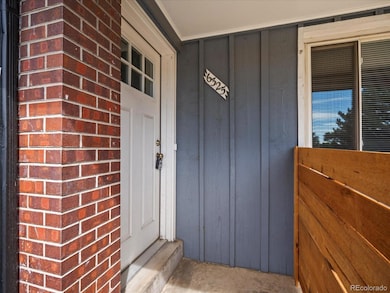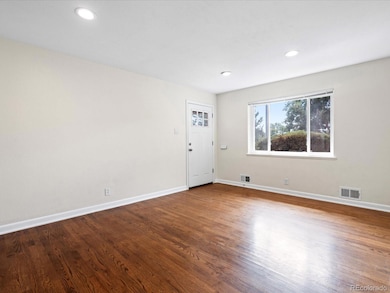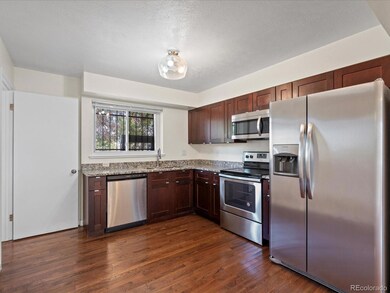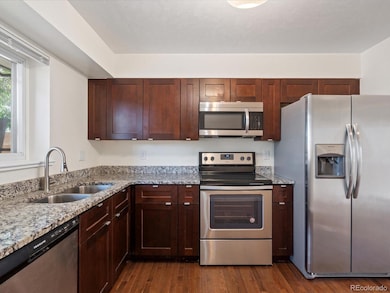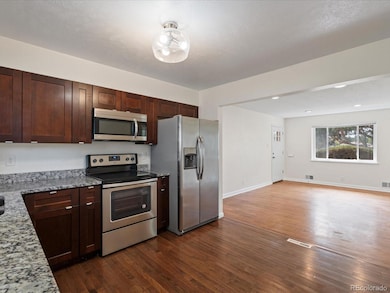6325 Martin Luther King Junior Blvd Denver, CO 80207
Northeast Park Hill NeighborhoodEstimated payment $1,854/month
Highlights
- Open Floorplan
- Wood Flooring
- No HOA
- William (Bill) Roberts ECE-8 School Rated A-
- Granite Countertops
- Den
About This Home
****This home is part of an AFFORDABLE HOMEOWNERSHIP PROGRAM through Elevation Community Land Trust (ECLT)******* *******Please check the website www.elevationclt.org to learn about the qualification process. This is an Income Restricted Program*********** **************AGENTS PLEASE READ PRIVATE REMARKS BEFORE SCHEDULING A SHOWING*********************
Discover the vibrant lifestyle awaiting you in this beautifully remodeled townhome, nestled in the sought-after Park Hill neighborhood, just minutes from Central Park and Downtown Denver. With hardwood floors, fresh paint, new basement carpeting, and updated lighting throughout, this home radiates contemporary charm.
The kitchen is designed for both style and function, featuring granite countertops, soft-close cabinets, modern hardware, and stainless steel appliances. The main level boasts a spacious, open-concept living area with two inviting bedrooms. Downstairs, the finished basement offers a third bedroom with a large walk-in closet, a newly renovated bathroom, a spacious storage/laundry room, and a cozy den. Whether you envision a media room or home office, the basement is a flexible space ready to suit your needs.
Step outside to a large, private fenced front yard—perfect for outdoor relaxation—all with the added benefit of no HOA fees. Plus, this home offers an incredible opportunity for affordable homeownership through income eligibility under the MTSP (Multifamily Tax Subsidy Projects) guidelines. Additionally, Down Payment Assistance Available.
Don't miss the chance to make this beautifully updated townhome yours. Schedule a showing today!
Listing Agent
Invalesco Real Estate Brokerage Email: hellocrystalle@gmail.com,720-410-0902 License #100091822 Listed on: 09/27/2024
Townhouse Details
Home Type
- Townhome
Est. Annual Taxes
- $1,408
Year Built
- Built in 1958 | Remodeled
Lot Details
- 1,351 Sq Ft Lot
- Two or More Common Walls
- Property is Fully Fenced
- Garden
Parking
- Driveway
Home Design
- Brick Exterior Construction
- Slab Foundation
- Composition Roof
Interior Spaces
- 1-Story Property
- Open Floorplan
- Wired For Data
- Double Pane Windows
- Window Treatments
- Living Room
- Den
- Finished Basement
- 1 Bedroom in Basement
Kitchen
- Eat-In Kitchen
- Oven
- Range
- Microwave
- Granite Countertops
- Quartz Countertops
Flooring
- Wood
- Vinyl
Bedrooms and Bathrooms
- 3 Bedrooms | 2 Main Level Bedrooms
- Walk-In Closet
Laundry
- Laundry closet
- Dryer
- Washer
Outdoor Features
- Covered Patio or Porch
Schools
- Stedman Elementary School
- Mcauliffe Manual Middle School
- East High School
Utilities
- Forced Air Heating and Cooling System
- Phone Available
- Cable TV Available
Listing and Financial Details
- Property held in a trust
- Assessor Parcel Number 0129231039000
Community Details
Overview
- No Home Owners Association
- Oakland Subdivision
Pet Policy
- Dogs and Cats Allowed
Map
Home Values in the Area
Average Home Value in this Area
Property History
| Date | Event | Price | Change | Sq Ft Price |
|---|---|---|---|---|
| 02/24/2025 02/24/25 | For Sale | $326,000 | 0.0% | $206 / Sq Ft |
| 02/14/2025 02/14/25 | Off Market | $326,000 | -- | -- |
| 09/27/2024 09/27/24 | For Sale | $326,000 | -- | $206 / Sq Ft |
Source: REcolorado®
MLS Number: 8269928
- 6335 Martin Luther King Junior Blvd
- 3285 N Monaco Street Pkwy
- 3045 N Monaco Street Pkwy
- 3221 Krameria St
- 3269 Krameria St
- 3210 Magnolia St
- 3327 Krameria St Unit ABC
- 3327 Krameria St
- 3040 Jasmine St
- 2910 Locust St
- 3360 Magnolia St
- 2930 Monaco Pkwy
- 2901 Monaco Pkwy
- 3260 Ivy St
- 3538 Kearney St
- 3311 Oneida St
- 3011 Oneida St
- 3050 Ivanhoe St
- 3398 Newport St
- 2965 Ivy St
- 3080 Magnolia St
- 3538 Kearney St
- 3670 Kearney St
- 3670 Oneida St
- 2555 Monaco Pkwy
- 2440 Niagara St
- 3621 Grape St
- 3820 Holly St
- 3690 Grape St
- 7470 E 29th Ave
- 3131 Roslyn Way
- 7401 E 26th Ave
- 7301 E 29th Ave
- 3421 S Elm St
- 2853 Roslyn St
- 2980 Syracuse St
- 7700 E 29th Ave Unit 404
- 2680 Roslyn St
- 2448 Syracuse St
- 2937 Cherry St
