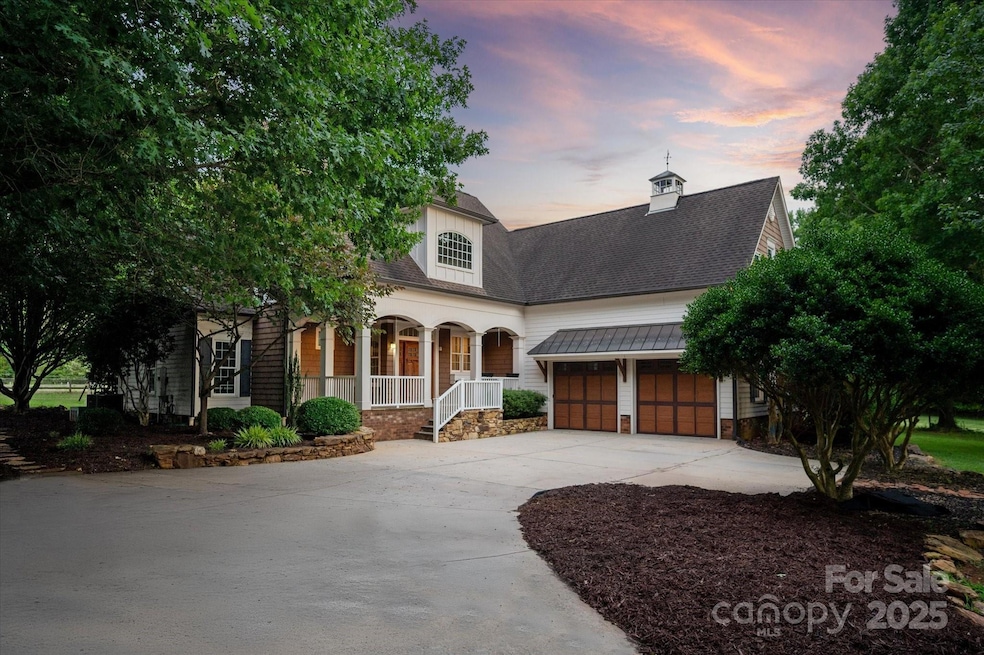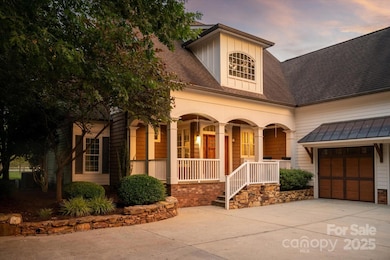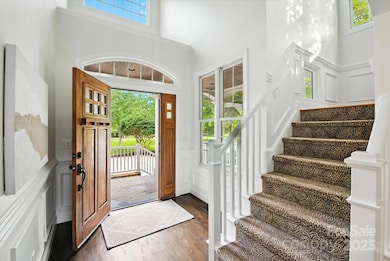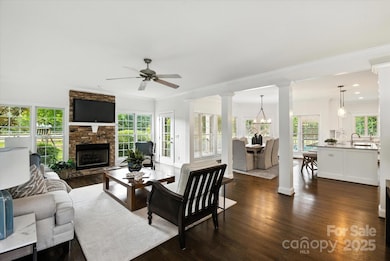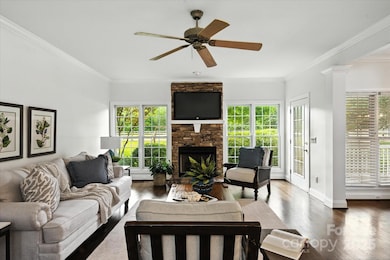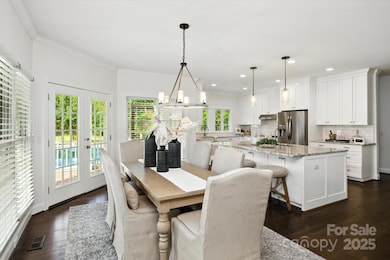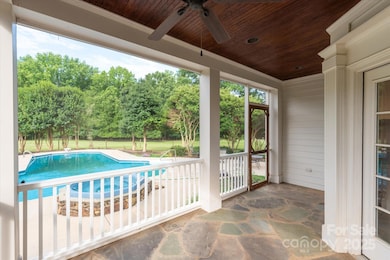
6325 Pleasant Grove Rd Waxhaw, NC 28173
Estimated payment $7,748/month
Highlights
- Equestrian Center
- In Ground Pool
- Fireplace in Primary Bedroom
- Barn
- Open Floorplan
- Private Lot
About This Home
Lovely farm home situated on 8.6-acre offers a rare opportunity for equestrian living w/ no HOA restrictions & just 5 MINS to downtown Waxhaw. Sits on beautifully maintained land with mature oak trees, fenced pastures, and direct access to nearby horse & walking trails. Equestrian features include a 5-stall barn, lighted riding arena, and multiple outbuildings including a chicken coop and equipment sheds perfect for horse lovers or those who want a hobby farm. The home features a remodeled kitchen w/ newer cabinetry, upgraded countertops, stainless steel appliances, & a gas range with hood. The interior has been freshly painted & includes updated lighting. The main level offers a guest bedroom w/ a full bath, a powder room, & views of the private backyard. Upstairs includes a beautiful primary suite w/ a custom walk-in closet, two additional bedrooms, a full bath, and walk-in storage. Take in the beautiful NC weather from the second story screened porch or the lower level covered porch
Listing Agent
COMPASS Brokerage Email: Gina.lorenzo@compass.com License #247975 Listed on: 07/17/2025

Open House Schedule
-
Sunday, July 20, 202512:00 to 2:00 pm7/20/2025 12:00:00 PM +00:007/20/2025 2:00:00 PM +00:00Add to Calendar
-
Sunday, July 20, 20251:00 to 3:00 pm7/20/2025 1:00:00 PM +00:007/20/2025 3:00:00 PM +00:00Add to Calendar
Home Details
Home Type
- Single Family
Est. Annual Taxes
- $3,241
Year Built
- Built in 1999
Lot Details
- Fenced
- Private Lot
- Wooded Lot
- Property is zoned AJ2
Parking
- 2 Car Attached Garage
- Driveway
Home Design
- Transitional Architecture
- Stone Siding
Interior Spaces
- 2-Story Property
- Open Floorplan
- Living Room with Fireplace
- Screened Porch
- Crawl Space
- Laundry Room
Kitchen
- Gas Range
- Dishwasher
- Kitchen Island
Flooring
- Wood
- Tile
Bedrooms and Bathrooms
- Fireplace in Primary Bedroom
- Walk-In Closet
- Garden Bath
Outdoor Features
- In Ground Pool
- Balcony
- Shed
Schools
- Western Union Elementary School
- Parkwood Middle School
- Parkwood High School
Farming
- Barn
- Pasture
Horse Facilities and Amenities
- Equestrian Center
- Riding Trail
Utilities
- Central Heating and Cooling System
- Propane
- Septic Tank
Listing and Financial Details
- Assessor Parcel Number 06-081-011-A
Community Details
Overview
- Mandatory Home Owners Association
Recreation
- Trails
Map
Home Values in the Area
Average Home Value in this Area
Tax History
| Year | Tax Paid | Tax Assessment Tax Assessment Total Assessment is a certain percentage of the fair market value that is determined by local assessors to be the total taxable value of land and additions on the property. | Land | Improvement |
|---|---|---|---|---|
| 2024 | $3,241 | $487,900 | $91,900 | $396,000 |
| 2023 | $3,198 | $487,900 | $91,900 | $396,000 |
| 2022 | $3,198 | $487,900 | $91,900 | $396,000 |
| 2021 | $3,197 | $487,900 | $91,900 | $396,000 |
| 2020 | $2,679 | $336,540 | $62,940 | $273,600 |
| 2019 | $2,729 | $336,540 | $62,940 | $273,600 |
| 2018 | $2,729 | $336,540 | $62,940 | $273,600 |
| 2017 | $2,903 | $336,500 | $62,900 | $273,600 |
| 2016 | $2,810 | $336,540 | $62,940 | $273,600 |
| 2015 | $2,854 | $336,540 | $62,940 | $273,600 |
| 2014 | $3,178 | $456,230 | $205,390 | $250,840 |
Property History
| Date | Event | Price | Change | Sq Ft Price |
|---|---|---|---|---|
| 07/17/2025 07/17/25 | For Sale | $1,350,000 | -- | $411 / Sq Ft |
Purchase History
| Date | Type | Sale Price | Title Company |
|---|---|---|---|
| Interfamily Deed Transfer | -- | None Available | |
| Interfamily Deed Transfer | -- | None Available | |
| Deed | -- | None Available | |
| Warranty Deed | $780,000 | None Available | |
| Deed | -- | None Available | |
| Warranty Deed | $775,000 | None Available |
Mortgage History
| Date | Status | Loan Amount | Loan Type |
|---|---|---|---|
| Open | $432,500 | New Conventional | |
| Closed | $358,000 | New Conventional | |
| Closed | $370,000 | New Conventional | |
| Previous Owner | $580,000 | New Conventional | |
| Previous Owner | $218,000 | Credit Line Revolving | |
| Previous Owner | $150,000 | Credit Line Revolving | |
| Previous Owner | $250,000 | Credit Line Revolving | |
| Previous Owner | $206,000 | Unknown | |
| Previous Owner | $150,000 | Credit Line Revolving | |
| Previous Owner | $210,000 | Unknown |
Similar Homes in Waxhaw, NC
Source: Canopy MLS (Canopy Realtor® Association)
MLS Number: 4262847
APN: 06-081-011-A
- 6634 Sadler Rd
- 0 Nablus Dr Unit 5
- 3000 Low Gap Rd
- lot 33 Valley Farm Rd Unit 33
- 5816 Valley Stream Trail
- 1405 Saratoga Woods Dr
- 849 Yucatan Dr
- 2100 Darian Way
- 2417 Labelle Dr
- 5306 Lee Massey Rd
- 0 Waxhaw Hwy
- 1722 Waxhaw Indian Trail Rd S Unit 1
- 2209 Green View Dr Unit 18
- 0 Lonnie Walker Rd
- 1408 Bloomsberry Ln
- 2505 Mountain Folk Ln
- 1605 Ambergate Dr
- 5704 Verrazano Dr
- 4309 Oxford Mill Rd
- 1800 Robbins Meadows Dr
- 1804 Hoosac Dr
- 5718 Verrazano Dr
- 3821 Litchfield Dr
- 121 Summerwood Place
- 2709 Southern Trace Dr
- 1000 Wainscott Dr
- 1613 Deer Meadows Dr
- 2104 Riverbank Rd
- 242 Price St
- 113 Quartz Hill Way
- 1305 Sharon Dr
- 1309 Chandlers Field Dr
- 1301 Sharon Dr
- 2217 Thorn Crest Dr
- 3501 Sassafras Trail
- 1018 Bentley Place
- 1409 Mallory Ln
- 4704 Sandtyn Dr
- 2041 Dunsmore Ln
- 2007 Chadwell Ct
