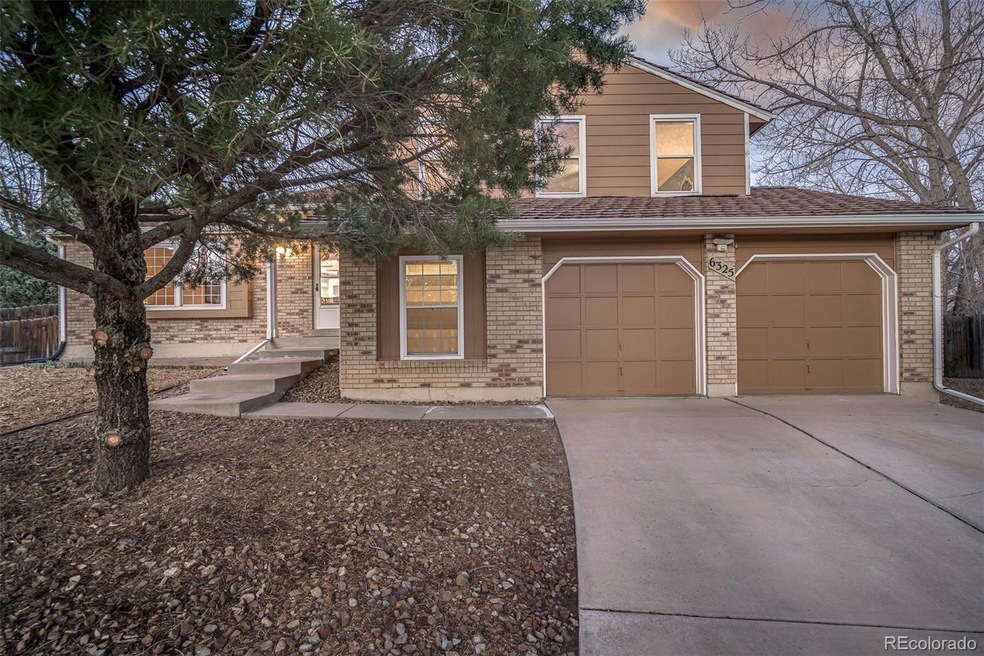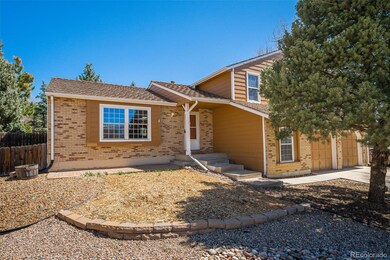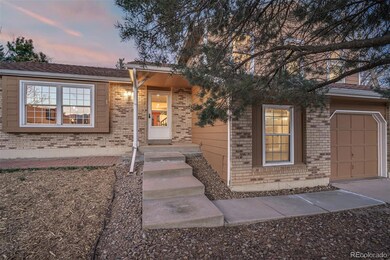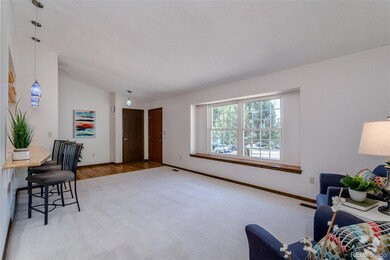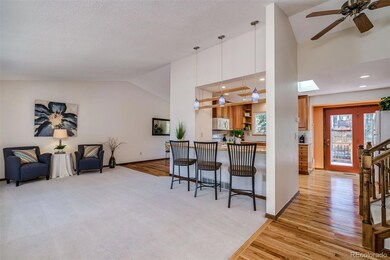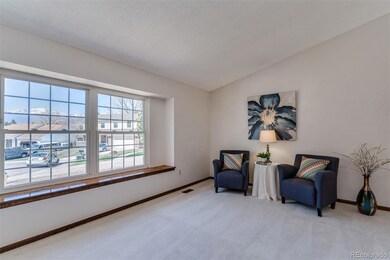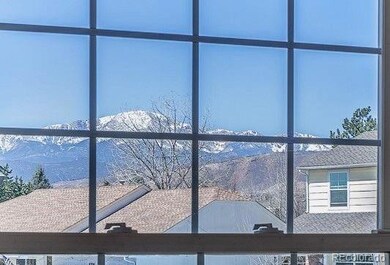
6325 Rabbit Ears Cir Colorado Springs, CO 80919
Rockrimmon NeighborhoodEstimated Value: $542,000 - $562,000
Highlights
- Mountain View
- Deck
- Wood Flooring
- Foothills Elementary School Rated A-
- Contemporary Architecture
- Private Yard
About This Home
As of April 2021Spacious 4-level home w/awesome Peak and mountain views in Rockrimmon neighborhood on a large, quiet cul-de-sac lot. Top rated D20 schools. The front Entry has a coat closet and hardwood floors that run through the Kitchen. The Living Room includes neutral carpet and a huge picture window w/window seat to enjoy fabulous Pikes Peak views. There is a counter bar w/pendant lighting and pass thru to the Kitchen for casual conversations w/the chef. The Dining Room has Kitchen access and boasts hardwood floors and pendant lights. The Kitchen features a skylight, pantry, Hoosier cabinet, and cabinets w/Corian countertops. Appliances incl a newer stainless-steel dishwasher, smooth top range oven, built-in microwave and refrigerator. Walk out to the backyard composite deck w/iron rails. 3BRs (2 w/closet organizers) and 2Baths up. The UL hall bath has tile floors, a medicine cabinet, and tiled tub/shower. The Master Bedroom features great Peak views. It includes a lighted ceiling fan, walk-in closet and attached Master shower Bathroom. The Bathroom has tile floors, a vanity, medicine cabinet, and enclosed shower. The LL hosts a large Family Room that features a pellet stove w/wall-to-wall brick surround and raised hearth. The Family Rm walks out to the backyard. Off the Family Rm is a powder Bath, Laundry Rm w/a linen closet, and storage cabinet, and access to the oversized 2-car garage w/service door, garage door opener, and built-in storage cabinets. The finished Basement hosts a Rec Rm w/laminate plank floors and a closet – perfect for a Game Rm, Office, Gym, Craft Rm. There is a 4th BR that features double closets w/organizers and an attached shower Bath w/vanity and tiled shower. Enormous fenced 0.30-acre lot great for entertaining and outdoor fun. The backyard boasts auto sprinklers, garden beds, mature trees, a storage shed, composite deck, and firepit. Close to schools, parks, and restaurants. Easy access to I-25 and downtown Col Spgs.
Last Agent to Sell the Property
RE/MAX Properties Inc License #40012703 Listed on: 04/12/2021

Home Details
Home Type
- Single Family
Est. Annual Taxes
- $1,751
Year Built
- Built in 1980 | Remodeled
Lot Details
- 0.3 Acre Lot
- Cul-De-Sac
- Property is Fully Fenced
- Landscaped
- Level Lot
- Front and Back Yard Sprinklers
- Private Yard
- Garden
- Property is zoned PUD HS
Parking
- 2 Car Attached Garage
Home Design
- Contemporary Architecture
- Brick Exterior Construction
- Frame Construction
- Composition Roof
- Wood Siding
Interior Spaces
- 3-Story Property
- Ceiling Fan
- Window Treatments
- Family Room with Fireplace
- Mountain Views
- Laundry in unit
Kitchen
- Self-Cleaning Oven
- Microwave
- Dishwasher
- Corian Countertops
- Disposal
Flooring
- Wood
- Carpet
- Linoleum
- Tile
Bedrooms and Bathrooms
- 4 Bedrooms
- Walk-In Closet
Basement
- Partial Basement
- 1 Bedroom in Basement
Outdoor Features
- Deck
- Fire Pit
Schools
- Foothills Elementary School
- Eagleview Middle School
- Air Academy High School
Utilities
- No Cooling
- Forced Air Heating System
- Pellet Stove burns compressed wood to generate heat
- Heating System Uses Natural Gas
Listing and Financial Details
- Exclusions: All staging items
- Assessor Parcel Number 73131-03-058
Community Details
Overview
- Property has a Home Owners Association
- Association Phone (303) 555-0000
- Tammaron At Rockrimmon Subdivision
Recreation
- Park
Ownership History
Purchase Details
Home Financials for this Owner
Home Financials are based on the most recent Mortgage that was taken out on this home.Purchase Details
Home Financials for this Owner
Home Financials are based on the most recent Mortgage that was taken out on this home.Purchase Details
Purchase Details
Similar Homes in Colorado Springs, CO
Home Values in the Area
Average Home Value in this Area
Purchase History
| Date | Buyer | Sale Price | Title Company |
|---|---|---|---|
| Rosen Erin S | $464,000 | Empire Title Co Springs Llc | |
| Gayo Edwin J | $189,500 | -- | |
| Gayo Gloria M | $101,900 | -- | |
| Gayo Edwin J | -- | -- |
Mortgage History
| Date | Status | Borrower | Loan Amount |
|---|---|---|---|
| Previous Owner | Gayo Edwin T | $139,000 | |
| Previous Owner | Gayo Edwin J | $146,029 | |
| Previous Owner | Gayo Edwin J | $41,600 | |
| Previous Owner | Gayo Edwin J | $151,500 | |
| Previous Owner | Gayo Edwin J | $151,600 | |
| Previous Owner | Gayo Edwin J | $10,000 | |
| Previous Owner | Gayo Edwin J | $151,600 |
Property History
| Date | Event | Price | Change | Sq Ft Price |
|---|---|---|---|---|
| 04/30/2021 04/30/21 | Sold | $464,000 | +17.5% | $197 / Sq Ft |
| 04/14/2021 04/14/21 | Pending | -- | -- | -- |
| 04/12/2021 04/12/21 | For Sale | $395,000 | -- | $168 / Sq Ft |
Tax History Compared to Growth
Tax History
| Year | Tax Paid | Tax Assessment Tax Assessment Total Assessment is a certain percentage of the fair market value that is determined by local assessors to be the total taxable value of land and additions on the property. | Land | Improvement |
|---|---|---|---|---|
| 2024 | $1,914 | $36,400 | $6,700 | $29,700 |
| 2023 | $1,914 | $36,400 | $6,700 | $29,700 |
| 2022 | $1,725 | $26,070 | $4,310 | $21,760 |
| 2021 | $1,917 | $26,820 | $4,430 | $22,390 |
| 2020 | $1,751 | $22,750 | $3,720 | $19,030 |
| 2019 | $1,733 | $22,750 | $3,720 | $19,030 |
| 2018 | $1,546 | $19,950 | $3,380 | $16,570 |
| 2017 | $1,540 | $19,950 | $3,380 | $16,570 |
| 2016 | $1,527 | $19,750 | $3,580 | $16,170 |
| 2015 | $1,524 | $19,750 | $3,580 | $16,170 |
| 2014 | $1,412 | $18,280 | $3,580 | $14,700 |
Agents Affiliated with this Home
-
Vicki Westapher

Seller's Agent in 2021
Vicki Westapher
RE/MAX
(719) 440-0514
4 in this area
126 Total Sales
-
Dan Murty

Buyer's Agent in 2021
Dan Murty
The Platinum Group
(719) 536-4444
2 in this area
88 Total Sales
Map
Source: REcolorado®
MLS Number: 8077917
APN: 73131-03-058
- 6550 Delmonico Dr Unit 102
- 6550 Delmonico Dr Unit 201
- 6486 Hawkeye Cir
- 6331 Mesedge Dr
- 6362 Mesedge Dr
- 392 W Rockrimmon Blvd Unit B
- 6631 Mesedge Dr
- 522 Silver Spring Cir
- 6030 Colony Cir
- 152 W Rockrimmon Blvd Unit 203
- 6142 Colony Cir
- 5973 Eagle Hill Heights Unit 103
- 140 W Rockrimmon Blvd Unit 204
- 140 W Rockrimmon Blvd Unit 201
- 432 W Rockrimmon Blvd Unit B
- 704 Saddlemountain Rd
- 448 W Rockrimmon Blvd Unit B
- 456 W Rockrimmon Blvd Unit E
- 6087 Colony Cir
- 281 Eagle Summit Point Unit 103
- 6325 Rabbit Ears Cir
- 6305 Rabbit Ears Cir
- 185 Saddlemountain Rd
- 195 Saddlemountain Rd
- 175 Saddlemountain Rd
- 6330 Rabbit Ears Cir
- 199 Saddlemountain Rd
- 174 Tamarron Dr
- 168 Tamarron Dr
- 6285 Rabbit Ears Cir
- 182 Tamarron Dr
- 6314 Rabbit Ears Cir
- 162 Tamarron Dr
- 192 Tamarron Dr
- 203 Saddlemountain Rd
- 6304 Rabbit Ears Cir
- 6331 Poncha Cir
- 6265 Rabbit Ears Cir
- 190 Blanca Ct
- 180 Saddlemountain Rd
