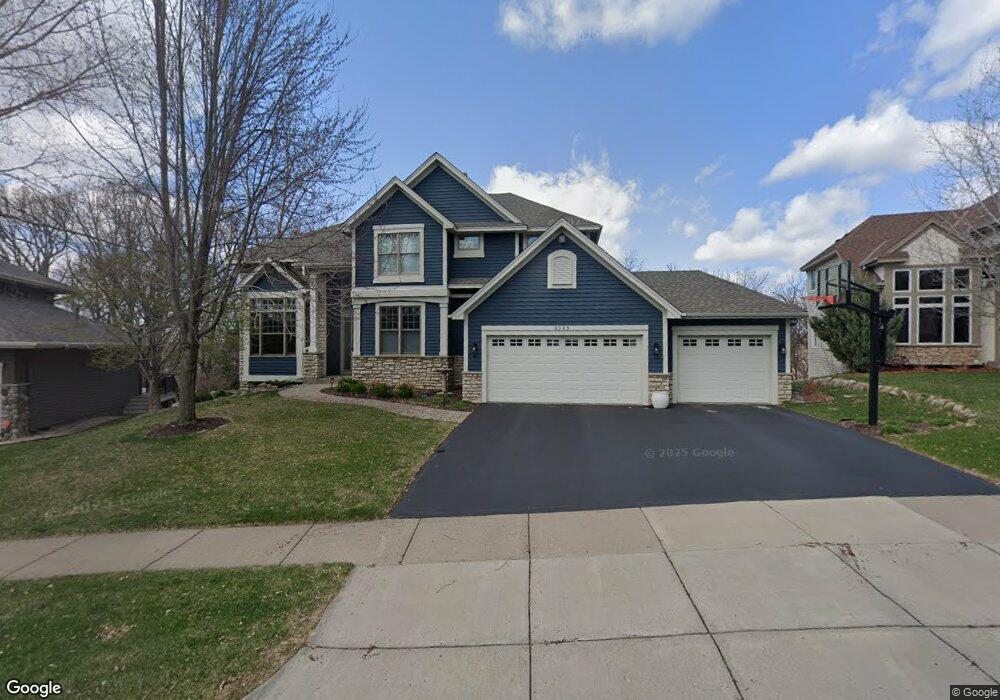Estimated Value: $865,000 - $943,000
4
Beds
4
Baths
4,850
Sq Ft
$189/Sq Ft
Est. Value
About This Home
This home is located at 6325 Ranchview Ln N, Osseo, MN 55311 and is currently estimated at $915,722, approximately $188 per square foot. 6325 Ranchview Ln N is a home located in Hennepin County with nearby schools including Meadow Ridge Elementary School, Wayzata Central Middle School, and Wayzata High School.
Ownership History
Date
Name
Owned For
Owner Type
Purchase Details
Closed on
Jun 14, 2019
Sold by
Twiehaus Warren I and Twiehaus Laurie A
Bought by
Watson Derek D and Watson Brian H
Current Estimated Value
Home Financials for this Owner
Home Financials are based on the most recent Mortgage that was taken out on this home.
Original Mortgage
$250,000
Outstanding Balance
$219,365
Interest Rate
4%
Mortgage Type
New Conventional
Estimated Equity
$696,357
Purchase Details
Closed on
Oct 14, 2005
Sold by
Brooks George C and Brooks Catherine B
Bought by
Twiehaus Warren and Twiehaus Laurie A
Purchase Details
Closed on
Dec 7, 1999
Sold by
Lundgren Bros Construction Inc
Bought by
Brooks George C and Brooks Catherine B
Purchase Details
Closed on
Jun 1, 1998
Sold by
Rosemary Woods Ltd Partnership
Bought by
Lundgren Bros Construction Inc
Create a Home Valuation Report for This Property
The Home Valuation Report is an in-depth analysis detailing your home's value as well as a comparison with similar homes in the area
Home Values in the Area
Average Home Value in this Area
Purchase History
| Date | Buyer | Sale Price | Title Company |
|---|---|---|---|
| Watson Derek D | $650,000 | Trademark Title Services Inc | |
| Twiehaus Warren | $627,585 | -- | |
| Brooks George C | $397,455 | -- | |
| Lundgren Bros Construction Inc | $90,000 | -- |
Source: Public Records
Mortgage History
| Date | Status | Borrower | Loan Amount |
|---|---|---|---|
| Open | Watson Derek D | $250,000 |
Source: Public Records
Tax History Compared to Growth
Tax History
| Year | Tax Paid | Tax Assessment Tax Assessment Total Assessment is a certain percentage of the fair market value that is determined by local assessors to be the total taxable value of land and additions on the property. | Land | Improvement |
|---|---|---|---|---|
| 2024 | $9,712 | $786,700 | $178,800 | $607,900 |
| 2023 | $8,887 | $759,500 | $150,600 | $608,900 |
| 2022 | $8,395 | $779,800 | $154,500 | $625,300 |
| 2021 | $8,247 | $636,700 | $117,700 | $519,000 |
| 2020 | $8,022 | $622,800 | $121,200 | $501,600 |
| 2019 | $8,503 | $588,900 | $112,800 | $476,100 |
| 2018 | $8,627 | $591,300 | $113,000 | $478,300 |
| 2017 | $8,204 | $558,200 | $112,000 | $446,200 |
| 2016 | $8,455 | $560,600 | $122,000 | $438,600 |
| 2015 | $8,188 | $554,300 | $128,000 | $426,300 |
| 2014 | -- | $526,800 | $135,000 | $391,800 |
Source: Public Records
Map
Nearby Homes
- 6225 Vicksburg Ln N
- 6386 Minnesota Ln N
- 16370 62nd Place N
- 6336 Yuma Ln N
- 6413 Archer Ln N
- 15097 67th Place N
- 16600 61st Ave N
- 11100 Black Oaks Ln N
- 11020 Black Oaks Ln N
- 11050 Black Oaks Ln N
- 16745 58th Ave N
- 6848 Polaris Ln N
- 6170 Dallas Ln N
- 5865 Comstock Ln N
- 6324 Fountain Ln N
- 5690 Zanzibar Ln N
- 5510 Weston Ln N
- 13940 64th Ave N
- 5895 Garland Ln N
- 6245 Annapolis Ln N
- 6331 Ranchview Ln N
- 6316 Ranchview Ln N
- 6313 Ranchview Ln N
- 6337 Ranchview Ln N
- 6332 Ranchview Ln N
- 15492 Elm Rd
- 15416 Elm Rd
- 15416 Elm Rd N
- 6341 Ranchview Ln N
- 15416 Elm Rd
- 15504 Elm Rd
- 6338 Ranchview Ln N
- 15404 Elm Rd
- 15441 Elm Rd
- 15429 Elm Rd
- 15463 Elm Rd N
- 6345 Ranchview Ln N
- 15463 Elm Rd
- 15526 Elm Rd
- 15372 Elm Rd
