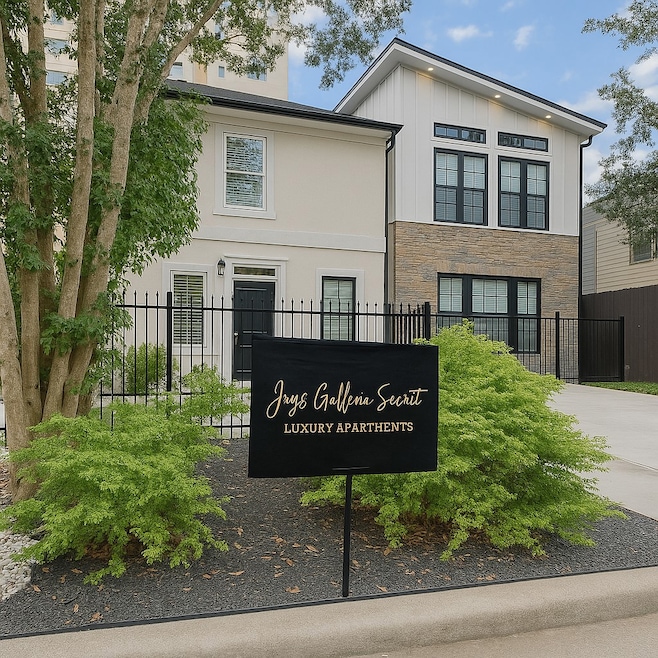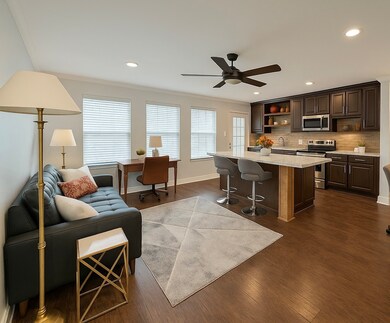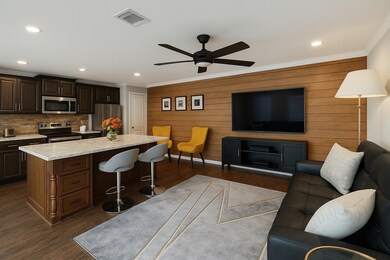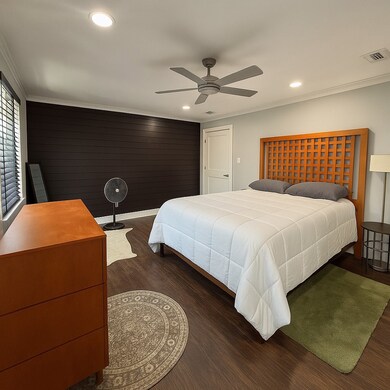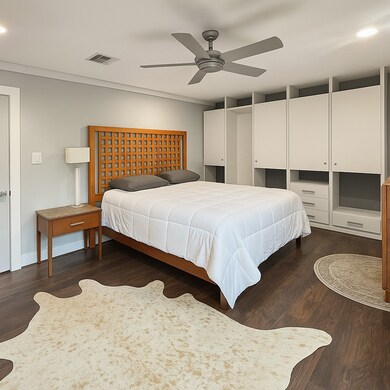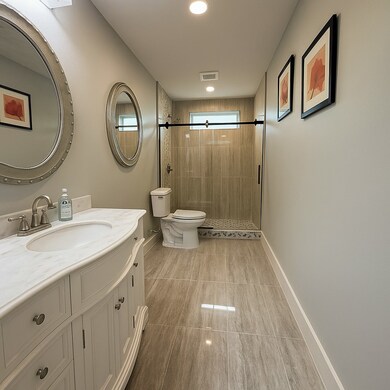6325 Riverview Way Unit D Houston, TX 77057
Outlying Houston NeighborhoodHighlights
- Contemporary Architecture
- Detached Garage
- Living Room
- Furnished
- Family Room Off Kitchen
- 1 Detached Carport Space
About This Home
Discover upscale, modern living at Joy's Luxury Apartments! This one-bedroom, one-bath, fully furnished apartment is nestled in the heart of the Galleria area, offering a blend of comfort and sophistication. Enjoy a thoughtfully designed space with contemporary furnishings, high-end finishes, and all the amenities you need. Perfectly located, you’ll have easy access to shopping, dining, and entertainment, making it an ideal choice for those seeking a refined urban lifestyle. This unit is available unfurnished for $1,600 a month.
Property Details
Home Type
- Multi-Family
Est. Annual Taxes
- $12,786
Year Built
- Built in 2022
Lot Details
- 7,200 Sq Ft Lot
- Property is Fully Fenced
- Cleared Lot
Home Design
- Contemporary Architecture
Interior Spaces
- 950 Sq Ft Home
- 1-Story Property
- Furnished
- Ceiling Fan
- Window Treatments
- Family Room Off Kitchen
- Living Room
- Combination Kitchen and Dining Room
- Fire and Smoke Detector
- Stacked Washer and Dryer
Kitchen
- Electric Oven
- Electric Range
- Free-Standing Range
- Microwave
- Dishwasher
- Disposal
Flooring
- Laminate
- Vinyl
Bedrooms and Bathrooms
- 1 Bedroom
- 1 Full Bathroom
Parking
- Detached Garage
- 1 Detached Carport Space
Schools
- Briargrove Elementary School
- Tanglewood Middle School
- Wisdom High School
Utilities
- Central Heating and Cooling System
Listing and Financial Details
- Property Available on 5/20/25
- Long Term Lease
Community Details
Overview
- Front Yard Maintenance
- 4 Units
- Kiani Realty Association
- Woodway Glen Sec 01 02 R/P Subdivision
Pet Policy
- Call for details about the types of pets allowed
- Pet Deposit Required
Map
Source: Houston Association of REALTORS®
MLS Number: 52403251
APN: 0934700000002
- 6319 Riverview Way
- 821 S Ripple Creek Dr Unit 1
- 6338 Crab Orchard Rd
- 6320 Crab Orchard Rd
- 6321 Deerwood Rd
- 1204 Ripple Creek Dr
- 6301 6303 6305 Deerwood Rd
- 6433 Bayou Glen Rd Unit 6433
- 6421 Bayou Glen Rd
- 1229 Ripple Creek Dr
- 639 S Ripple Creek Dr Unit 639
- 903 Old Lake Rd
- 6547 Bayou Glen Rd
- 6549 Bayou Glen Rd
- 630 S Ripple Creek Dr Unit 631
- 662 S Ripple Creek Dr
- 6458 Bayou Glen Rd Unit 6458
- 642 S Ripple Creek Dr Unit 642
- 6231 Lynbrook Dr
- 3 Magnolia Bend Dr
