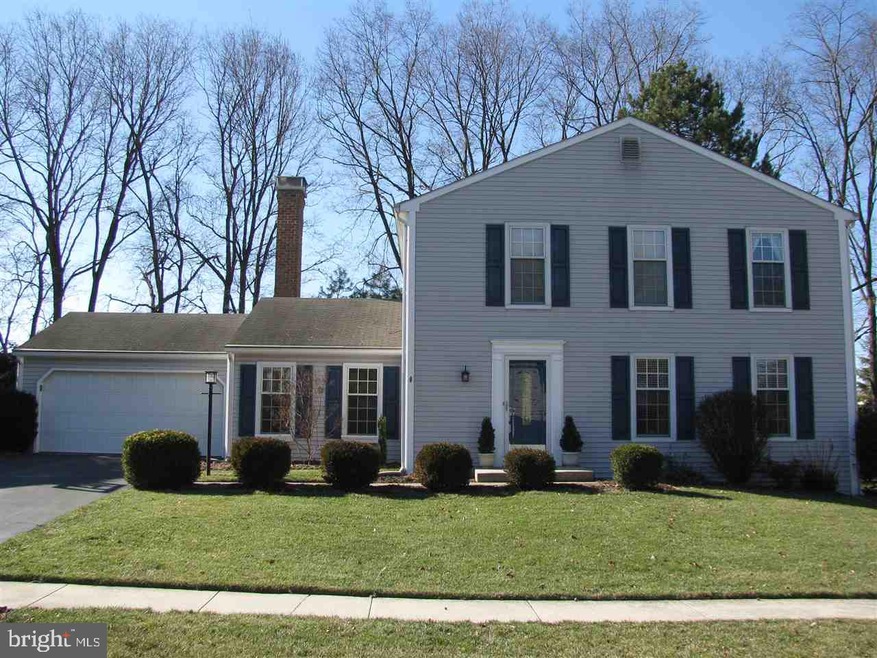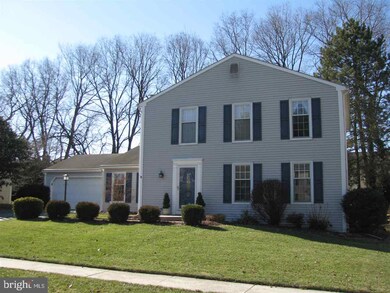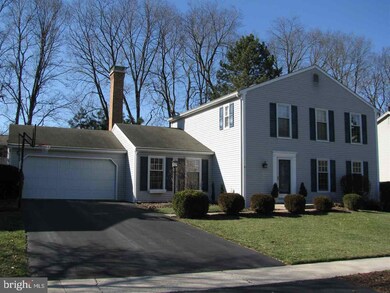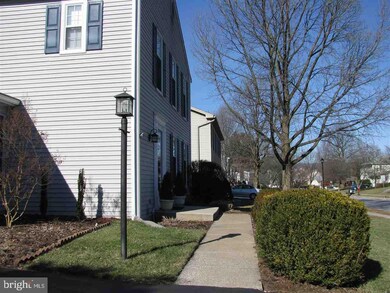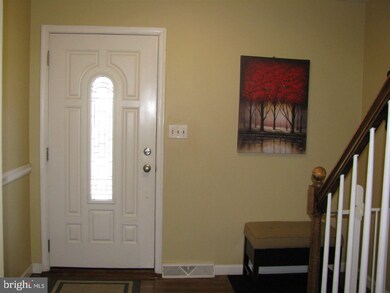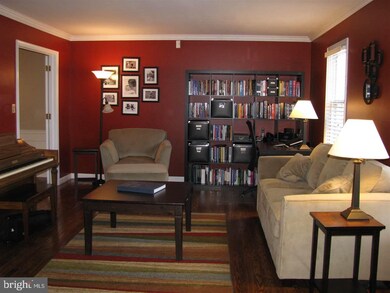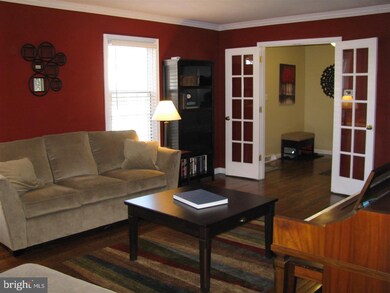
6325 Stephens Crossing Mechanicsburg, PA 17050
Hampden NeighborhoodEstimated Value: $447,774 - $474,000
Highlights
- Traditional Architecture
- 1 Fireplace
- Den
- Hampden Elementary School Rated A
- Sun or Florida Room
- Formal Dining Room
About This Home
As of March 2017Spacious traditional 2 story w/4 bedrooms & 2.5 baths in the Village of Westover. Features-Hard Woods in formal LR w/French doors & crown molding, DR w/wainscoting & wood flooring in all 4 bedrooms. Family room w/wood burning fireplace, leads to laundry area, 1/2 bath & sunroom. Updated eat-in kitchen w/cherry cabinets, stainless steel appliances, new flooring & new back splash. Master bedroom w/full bath & ceiling fan. Lower level w/utilities & plenty of storage. Close proximity to most amenities.
Home Details
Home Type
- Single Family
Est. Annual Taxes
- $3,073
Year Built
- Built in 1974
Lot Details
- 10,019 Sq Ft Lot
- Level Lot
HOA Fees
- $3 Monthly HOA Fees
Parking
- 2 Car Attached Garage
- Garage Door Opener
Home Design
- Traditional Architecture
- Poured Concrete
- Frame Construction
- Fiberglass Roof
- Asphalt Roof
- Vinyl Siding
Interior Spaces
- 2,132 Sq Ft Home
- Property has 2 Levels
- Ceiling Fan
- 1 Fireplace
- Entrance Foyer
- Formal Dining Room
- Den
- Sun or Florida Room
- Unfinished Basement
- Basement Fills Entire Space Under The House
- Laundry Room
Kitchen
- Eat-In Kitchen
- Electric Oven or Range
- Dishwasher
- Disposal
Bedrooms and Bathrooms
- 4 Bedrooms
- En-Suite Primary Bedroom
- 2.5 Bathrooms
Home Security
- Home Security System
- Storm Doors
- Fire and Smoke Detector
Schools
- Hampden Elementary School
Utilities
- Air Filtration System
- Forced Air Heating and Cooling System
- Heat Pump System
- 200+ Amp Service
- Cable TV Available
Community Details
- Village Of Westover Subdivision
Listing and Financial Details
- Assessor Parcel Number 10191604154
Ownership History
Purchase Details
Home Financials for this Owner
Home Financials are based on the most recent Mortgage that was taken out on this home.Purchase Details
Home Financials for this Owner
Home Financials are based on the most recent Mortgage that was taken out on this home.Purchase Details
Home Financials for this Owner
Home Financials are based on the most recent Mortgage that was taken out on this home.Purchase Details
Home Financials for this Owner
Home Financials are based on the most recent Mortgage that was taken out on this home.Similar Homes in Mechanicsburg, PA
Home Values in the Area
Average Home Value in this Area
Purchase History
| Date | Buyer | Sale Price | Title Company |
|---|---|---|---|
| Sabol Jill L | $278,000 | None Available | |
| Meinke Scott R | $265,900 | -- | |
| Sanfilippo Ivan | $251,500 | -- | |
| Hanson Erick M | $240,900 | -- |
Mortgage History
| Date | Status | Borrower | Loan Amount |
|---|---|---|---|
| Open | Sabol Jill L | $75,900 | |
| Open | Sabol Jill L | $210,397 | |
| Previous Owner | Meinke Scott R | $252,000 | |
| Previous Owner | Meinke Scott R | $252,605 | |
| Previous Owner | Sanfilippo Ivan | $200,000 | |
| Previous Owner | Hanson Erick M | $240,900 |
Property History
| Date | Event | Price | Change | Sq Ft Price |
|---|---|---|---|---|
| 03/03/2017 03/03/17 | Sold | $278,000 | -4.1% | $130 / Sq Ft |
| 02/05/2017 02/05/17 | Pending | -- | -- | -- |
| 02/05/2017 02/05/17 | For Sale | $289,900 | -- | $136 / Sq Ft |
Tax History Compared to Growth
Tax History
| Year | Tax Paid | Tax Assessment Tax Assessment Total Assessment is a certain percentage of the fair market value that is determined by local assessors to be the total taxable value of land and additions on the property. | Land | Improvement |
|---|---|---|---|---|
| 2025 | $3,905 | $260,900 | $85,700 | $175,200 |
| 2024 | $3,700 | $260,900 | $85,700 | $175,200 |
| 2023 | $3,498 | $260,900 | $85,700 | $175,200 |
| 2022 | $3,405 | $260,900 | $85,700 | $175,200 |
| 2021 | $3,325 | $260,900 | $85,700 | $175,200 |
| 2020 | $3,257 | $260,900 | $85,700 | $175,200 |
| 2019 | $3,199 | $260,900 | $85,700 | $175,200 |
| 2018 | $3,139 | $260,900 | $85,700 | $175,200 |
| 2017 | $3,079 | $260,900 | $85,700 | $175,200 |
| 2016 | -- | $260,900 | $85,700 | $175,200 |
| 2015 | -- | $260,900 | $85,700 | $175,200 |
| 2014 | -- | $260,900 | $85,700 | $175,200 |
Agents Affiliated with this Home
-
Joe Washburn

Seller's Agent in 2017
Joe Washburn
Century 21 Realty Services
(717) 805-7141
15 in this area
124 Total Sales
-
Garrett Rothman

Buyer's Agent in 2017
Garrett Rothman
RSR, REALTORS, LLC
(717) 343-8909
28 in this area
262 Total Sales
Map
Source: Bright MLS
MLS Number: 1003230723
APN: 10-19-1604-154
- 12 Kings Arms
- 6226 Galleon Dr
- 6145 Haymarket Way
- 17 Kensington Square
- 6127 Haymarket Way
- 8 Kensington Square
- 56 Devonshire Square
- 10 Jamestown Square
- 10 Devonshire Square
- 506 Quail Ct
- 203 Saint James Ct
- 6039 Edward Dr
- 6042 Edward Dr
- 1109 E Powderhorn Rd
- 712 Owl Ct
- 113 Salem Church Rd
- 7108 Salem Park Cir
- 203 Friar Ct
- 5232 Strathmore Dr
- 5216 Deerfield Ave
- 6325 Stephens Crossing
- 6327 Stephens Crossing
- 6323 Stephens Crossing
- 6212 Charing Cross
- 6214 Charing Cross
- 6322 Stephens Crossing
- 6329 Stephens Crossing
- 6324 Stephens Crossing
- 6321 Stephens Crossing
- 6210 Charing Cross
- 6216 Charing Cross
- 6326 Stephens Crossing
- 6208 Charing Cross
- 6331 Stephens Crossing
- 6319 Stephens Crossing
- 6318 Stephens Crossing
- 6330 Whitehill Dr
- 6328 Stephens Crossing
- 6213 Charing Cross
- 6215 Charing Cross
