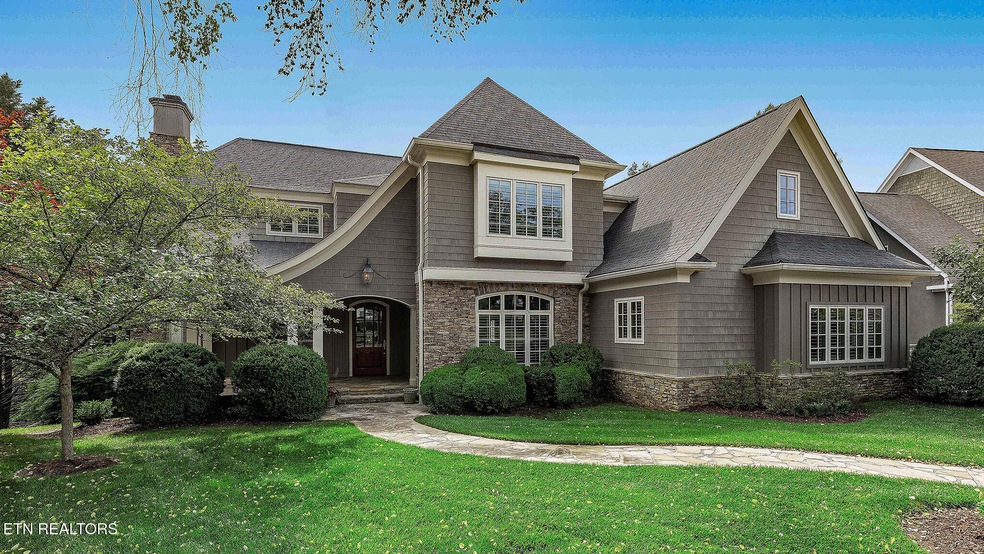
6325 Waters Edge Ln Knoxville, TN 37919
Hickory Hills NeighborhoodEstimated payment $11,358/month
Highlights
- Countryside Views
- Contemporary Architecture
- Creek On Lot
- Bearden Elementary School Rated A-
- Private Lot
- Cathedral Ceiling
About This Home
For the discerning buyer seeking space, charm, and quality, this home offers cozy comfort without compromise. Each room is thoughtfully designed and feels just as it should — warm, spacious, and welcoming.The well-appointed kitchen features a gas cooktop, Thermador oven, warming drawer, microwave, and a new ice machine, with plenty of space to cook and gather. The large great room boasts a vaulted ceiling and fireplace, opening onto a screened-in porch with peaceful views of a picturesque stream.A separate den with its own fireplace adds additional living space. The main-level primary suite is generously sized with his-and-hers closets. Also on the main level is a private office—ideal for working from home.Upstairs, you'll find three spacious bedrooms, each with its own full bath. The walk-out basement includes a large playroom and storage space that could accommodate two families. Recent updates include new mechanical systems and water heaters.With timeless design and modern updates, this home offers the perfect balance of comfort and functionality in a serene setting. Schedule your private showing today!
Home Details
Home Type
- Single Family
Est. Annual Taxes
- $15,692
Year Built
- Built in 2002
Lot Details
- 0.25 Acre Lot
- Private Lot
- Level Lot
- Rain Sensor Irrigation System
HOA Fees
- $533 Monthly HOA Fees
Home Design
- Contemporary Architecture
- Traditional Architecture
- Frame Construction
- Cedar Siding
- Stone Siding
- Cedar
Interior Spaces
- 5,454 Sq Ft Home
- Wet Bar
- Cathedral Ceiling
- 2 Fireplaces
- Gas Log Fireplace
- Fireplace Features Masonry
- Insulated Windows
- Great Room
- Home Office
- Bonus Room
- Sun or Florida Room
- Screened Porch
- Storage Room
- Countryside Views
Kitchen
- Gas Cooktop
- Microwave
- Dishwasher
- Kitchen Island
- Disposal
Flooring
- Wood
- Carpet
- Tile
Bedrooms and Bathrooms
- 4 Bedrooms
- Primary Bedroom on Main
- Walk-In Closet
- Walk-in Shower
Laundry
- Laundry Room
- Washer and Dryer Hookup
Finished Basement
- Walk-Out Basement
- Recreation or Family Area in Basement
Parking
- Attached Garage
- Parking Available
- Side Facing Garage
Outdoor Features
- Creek On Lot
- Patio
Schools
- Bearden Elementary And Middle School
- West High School
Utilities
- Forced Air Heating and Cooling System
- Heating System Uses Natural Gas
Community Details
- Westminster Green Subdivision
- Mandatory home owners association
- On-Site Maintenance
Listing and Financial Details
- Assessor Parcel Number 1210A01005
Map
Home Values in the Area
Average Home Value in this Area
Tax History
| Year | Tax Paid | Tax Assessment Tax Assessment Total Assessment is a certain percentage of the fair market value that is determined by local assessors to be the total taxable value of land and additions on the property. | Land | Improvement |
|---|---|---|---|---|
| 2024 | $15,693 | $423,025 | $0 | $0 |
| 2023 | $15,693 | $423,025 | $0 | $0 |
| 2022 | $15,693 | $423,025 | $0 | $0 |
| 2021 | $14,565 | $317,750 | $0 | $0 |
| 2020 | $14,565 | $317,750 | $0 | $0 |
| 2019 | $14,565 | $317,750 | $0 | $0 |
| 2018 | $14,565 | $317,750 | $0 | $0 |
| 2017 | $14,565 | $317,750 | $0 | $0 |
| 2016 | $15,348 | $0 | $0 | $0 |
| 2015 | $15,348 | $0 | $0 | $0 |
| 2014 | $15,348 | $0 | $0 | $0 |
Property History
| Date | Event | Price | Change | Sq Ft Price |
|---|---|---|---|---|
| 06/07/2025 06/07/25 | Pending | -- | -- | -- |
| 05/19/2025 05/19/25 | For Sale | $1,750,000 | -- | $321 / Sq Ft |
Purchase History
| Date | Type | Sale Price | Title Company |
|---|---|---|---|
| Interfamily Deed Transfer | -- | None Available | |
| Warranty Deed | $1,300,000 | None Available | |
| Interfamily Deed Transfer | -- | None Available | |
| Interfamily Deed Transfer | -- | -- | |
| Warranty Deed | $146,500 | East Tn Title Ins Agency Inc | |
| Deed | $100,000 | -- |
Similar Homes in Knoxville, TN
Source: East Tennessee REALTORS® MLS
MLS Number: 1301586
APN: 121OA-01005
- 6331 Waters Edge Ln
- 1044 Craigland Ct
- 6429 Cobble Creek
- 6501 Sherwood Dr
- 6507 Sherwood Dr
- 6700 Forest Village Way
- 6707 Stone Mill Dr
- 5709 Lyons View Pike Unit 2305
- 5709 Lyons View Pike Unit 1104
- 5709 Lyons View Pike Unit 4307
- 5709 Lyons View Pike Unit 2302
- 6920 Stone Mill Dr
- 6136 Walnut Valley Dr
- 1416 Villa Forest Way
- 4105 Maloney Rd
- 7019 Nubbin Ridge Dr
- 1423 Enclave Way
- 1425 Enclave Way
- 1438 Villa Forest Way Unit 38
- 6523 Deane Hill Dr Unit 13






