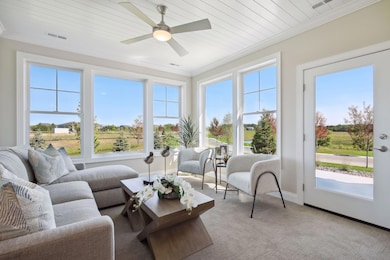
6326 Bluebell Ln Chaska, MN 55318
Estimated payment $5,161/month
Highlights
- Lake Front
- New Construction
- Sun or Florida Room
- Victoria Elementary School Rated A-
- Bonus Room
- Community Garden
About This Home
STUNNING NEW CHARLES CUDD CO. NEIGHBORHOOD. SHORES OF MARSH LAKE IN VICTORIA. Coventry Floor Plan. Beautiful architecturally designed luxury detached townhomes on MARSH LAKE. All with stunning views. Gourmet kitchen for entertaining, main-floor 4-season porch & large great room with fireplace. Master Suite with spacious master closet. Association Maintained. Live the carefree lifestyle overlooking vast marsh and lake views! Large Community Park & Pergola
Home Details
Home Type
- Single Family
Est. Annual Taxes
- $1,532
Year Built
- Built in 2022 | New Construction
Lot Details
- 0.33 Acre Lot
- Lot Dimensions are 86 x 175
- Lake Front
- Sprinkler System
HOA Fees
- $344 Monthly HOA Fees
Parking
- 3 Car Attached Garage
- Garage Door Opener
Home Design
- Slab Foundation
- Pitched Roof
Interior Spaces
- 2,700 Sq Ft Home
- 1.5-Story Property
- Wet Bar
- Gas Fireplace
- Living Room with Fireplace
- Dining Room
- Bonus Room
- Sun or Florida Room
- Lake Views
- Washer and Dryer Hookup
Kitchen
- Built-In Oven
- Cooktop
- Microwave
- Dishwasher
- Disposal
- The kitchen features windows
Bedrooms and Bathrooms
- 3 Bedrooms
Outdoor Features
- Patio
Utilities
- Forced Air Heating and Cooling System
- Vented Exhaust Fan
Listing and Financial Details
- Property Available on 8/29/25
- Assessor Parcel Number 654760070
Community Details
Overview
- Association fees include ground maintenance, professional mgmt, shared amenities, lawn care
- HOA Assist Association, Phone Number (855) 952-8222
- Built by CHARLES CUDD CO LLC
- Shores Of Marsh Lake Community
- Shores Of Marsh Lake Subdivision
Amenities
- Community Garden
Map
Home Values in the Area
Average Home Value in this Area
Tax History
| Year | Tax Paid | Tax Assessment Tax Assessment Total Assessment is a certain percentage of the fair market value that is determined by local assessors to be the total taxable value of land and additions on the property. | Land | Improvement |
|---|---|---|---|---|
| 2025 | $3,426 | $303,000 | $265,000 | $38,000 |
| 2024 | $1,532 | $255,000 | $255,000 | $0 |
| 2023 | $944 | $160,500 | $160,500 | $0 |
| 2022 | $444 | $160,000 | $160,000 | $0 |
Property History
| Date | Event | Price | List to Sale | Price per Sq Ft |
|---|---|---|---|---|
| 01/02/2025 01/02/25 | Pending | -- | -- | -- |
| 11/14/2024 11/14/24 | For Sale | $895,800 | -- | $332 / Sq Ft |
Purchase History
| Date | Type | Sale Price | Title Company |
|---|---|---|---|
| Warranty Deed | -- | None Listed On Document |
About the Listing Agent

For the past 40 years, The Holmers Group has proudly served the housing needs of individuals and families across the Twin Cities. Our deep roots in the community have given us unparalleled insight into every aspect of the real estate market. Specializing in both New Construction and existing home sales, we go beyond the MLS to find the perfect property for our clients. If you're looking to sell, our decades of experience allow us to market and sell your home faster and at the best possible
Jeff's Other Listings
Source: NorthstarMLS
MLS Number: 6631408
APN: 65.4760070
- 6300 Bluebell Ln
- 6369 Lakeside Dr
- 6305 Lakeside Dr
- 6256 Bluebell Ln
- TBD County Road 43
- 2640 Isabelle Dr
- 2630 Isabelle Dr
- 5548 Catkin Way
- 9727 Bridle Way
- 1660 Hackamore Dr
- 1732 Carriage Dr
- 10005 Highpoint Dr
- 5593 Rolling Hills Pkwy
- 1515 Hackamore Dr
- 5579 Rolling Hills Pkwy
- 5512 Scenic Loop Run
- 9397 Bridle Way
- 5507 Scenic Loop Run
- 9342 Bridle Way
- 8465 Kelzer Pond Dr






