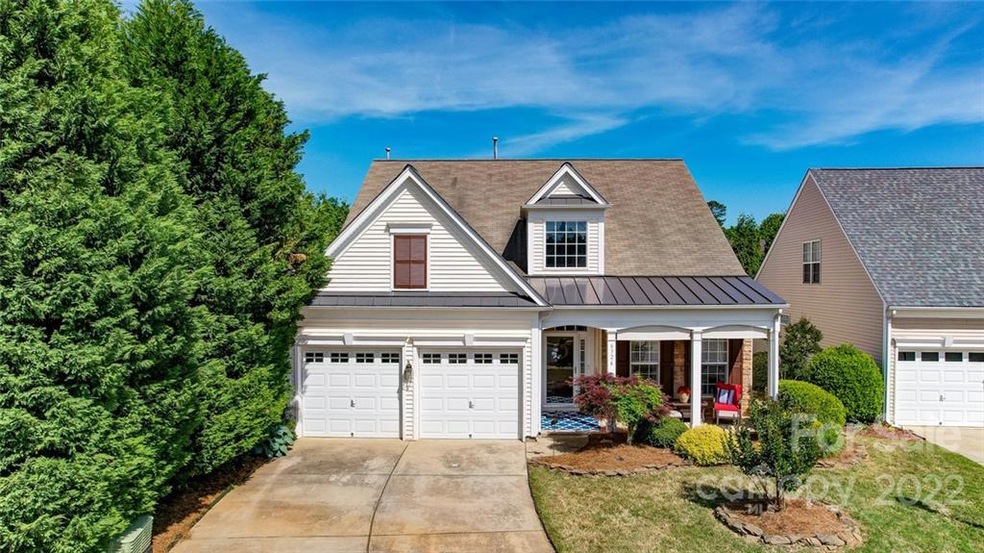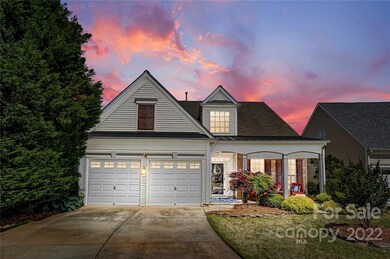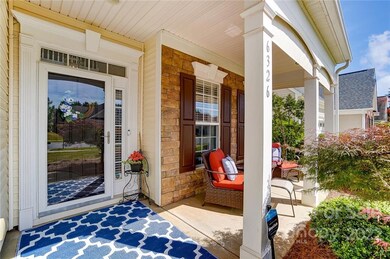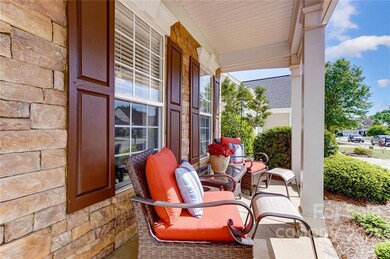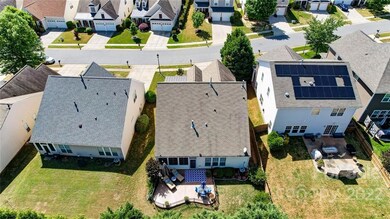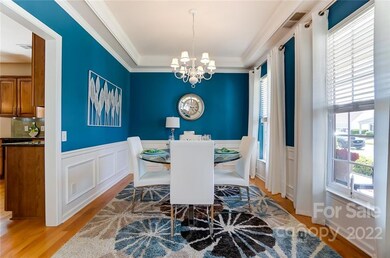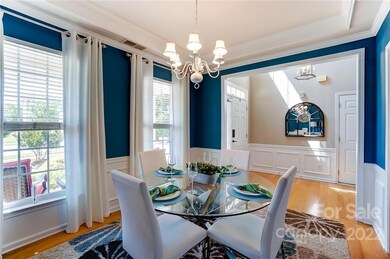
6326 Highland Commons Rd Charlotte, NC 28269
Highland Creek NeighborhoodEstimated Value: $422,000 - $470,000
Highlights
- Open Floorplan
- Wooded Lot
- Wood Flooring
- Clubhouse
- Transitional Architecture
- Lawn
About This Home
As of July 2022Move-in ready 3 bed 3 bath home with lawn maintenance included that is convenient to shopping, dining & major roadways. This beautiful home features an attached 2 car garage, front porch, hardwood & tile flooring, lots of character with molding and tray ceilings, an elegant formal dining room, and a kitchen with an island, granite counters and tile backsplash that is open to the two story great room with a fireplace. The primary suite is on the main floor with spacious walk-in closet and an en suite bath that has a tile shower with a frameless door, 2 sinks and a water closet. There is an additional guest room on the main with its own bath as well. The upstairs has a loft, bed, and bath with lots of storage. The private yard has mature trees and a relaxing screen porch with ez breeze windows and an extended patio great for entertaining. The sellers are providing a one 1 home warranty with First American with an acceptable contract.
Last Agent to Sell the Property
Southern Homes of the Carolinas, Inc License #254924 Listed on: 05/18/2022

Home Details
Home Type
- Single Family
Est. Annual Taxes
- $3,279
Year Built
- Built in 2005
Lot Details
- Fenced
- Wooded Lot
- Lawn
- Zoning described as MX2
HOA Fees
- $94 Monthly HOA Fees
Parking
- Attached Garage
Home Design
- Transitional Architecture
- Brick Exterior Construction
- Slab Foundation
- Composition Roof
- Vinyl Siding
Interior Spaces
- Open Floorplan
- Tray Ceiling
- Ceiling Fan
- Window Treatments
- Great Room with Fireplace
- Screened Porch
Kitchen
- Electric Oven
- Microwave
- Plumbed For Ice Maker
- Dishwasher
- Disposal
Flooring
- Wood
- Tile
Bedrooms and Bathrooms
- 3 Bedrooms
- Walk-In Closet
- 3 Full Bathrooms
Laundry
- Laundry Room
- Electric Dryer Hookup
Outdoor Features
- Patio
Utilities
- Central Heating
- Gas Water Heater
- Cable TV Available
Listing and Financial Details
- Assessor Parcel Number 029-416-88
Community Details
Overview
- Henderson Association, Phone Number (704) 535-1122
- Built by Pulte
- Prosperity Ridge Subdivision
- Mandatory home owners association
Amenities
- Clubhouse
Recreation
- Community Pool
Ownership History
Purchase Details
Home Financials for this Owner
Home Financials are based on the most recent Mortgage that was taken out on this home.Purchase Details
Home Financials for this Owner
Home Financials are based on the most recent Mortgage that was taken out on this home.Purchase Details
Home Financials for this Owner
Home Financials are based on the most recent Mortgage that was taken out on this home.Similar Homes in the area
Home Values in the Area
Average Home Value in this Area
Purchase History
| Date | Buyer | Sale Price | Title Company |
|---|---|---|---|
| Sturgies Mattie E | $450,000 | Nixon Firm Pllc | |
| Walther William C | $225,000 | Investors Title | |
| Thompson Lisa Ann | -- | None Available |
Mortgage History
| Date | Status | Borrower | Loan Amount |
|---|---|---|---|
| Open | Sturgies Mattie E | $30,000 | |
| Open | Sturgies Mattie E | $300,000 | |
| Previous Owner | Walther William C | $115,000 | |
| Previous Owner | Thompson Lisa Ann | $153,327 | |
| Previous Owner | Churchey Lisa T | $167,120 |
Property History
| Date | Event | Price | Change | Sq Ft Price |
|---|---|---|---|---|
| 07/29/2022 07/29/22 | Sold | $450,000 | 0.0% | $197 / Sq Ft |
| 06/14/2022 06/14/22 | Pending | -- | -- | -- |
| 06/07/2022 06/07/22 | For Sale | $450,000 | 0.0% | $197 / Sq Ft |
| 05/27/2022 05/27/22 | Pending | -- | -- | -- |
| 05/18/2022 05/18/22 | For Sale | $450,000 | -- | $197 / Sq Ft |
Tax History Compared to Growth
Tax History
| Year | Tax Paid | Tax Assessment Tax Assessment Total Assessment is a certain percentage of the fair market value that is determined by local assessors to be the total taxable value of land and additions on the property. | Land | Improvement |
|---|---|---|---|---|
| 2023 | $3,279 | $428,100 | $90,000 | $338,100 |
| 2022 | $2,485 | $244,500 | $55,000 | $189,500 |
| 2021 | $2,474 | $244,500 | $55,000 | $189,500 |
| 2020 | $2,467 | $244,500 | $55,000 | $189,500 |
| 2019 | $2,451 | $244,500 | $55,000 | $189,500 |
| 2018 | $2,175 | $160,200 | $31,500 | $128,700 |
| 2017 | $2,137 | $160,200 | $31,500 | $128,700 |
| 2016 | $2,127 | $160,200 | $31,500 | $128,700 |
| 2015 | $2,116 | $160,200 | $31,500 | $128,700 |
| 2014 | $2,120 | $0 | $0 | $0 |
Agents Affiliated with this Home
-
Virginia Biedler

Seller's Agent in 2022
Virginia Biedler
Southern Homes of the Carolinas, Inc
(704) 221-0900
5 in this area
68 Total Sales
-
ZANTHIA HASTINGS

Buyer's Agent in 2022
ZANTHIA HASTINGS
Real Broker, LLC
(704) 737-6976
3 in this area
203 Total Sales
Map
Source: Canopy MLS (Canopy Realtor® Association)
MLS Number: 3861806
APN: 029-416-88
- 6310 Highland Commons Rd
- 6509 Ridgeview Commons Dr
- 6224 Woodland Commons Dr
- 5306 Prosperity View Dr
- 6111 Tesh Ct
- 6311 Ridge Path Ln
- 9904 Rocky Ford Club Rd
- 5573 Prosperity View Dr Unit 5573
- 6532 Prosperity Commons Dr
- 5518 Prosperity View Dr
- 6315 Prosperity Church Rd
- 6009 Glen Manor Dr
- 5305 Waverly Lynn Ln Unit 4A
- 5310 Waverly Lynn Ln
- 6400 Morningsong Ln
- 4728 Cottage Oaks Dr
- 9042 Northfield Crossing Dr
- 5905 Waverly Lynn Ln
- 6232 Hickory Cove Ln
- 6432 Morningsong Ln
- 6326 Highland Commons Rd
- 6330 Highland Commons Rd
- 6322 Highland Commons Rd
- 6318 Highland Commons Rd
- 6334 Highland Commons Rd
- 6431 Ridgeview Commons Dr
- 6427 Ridgeview Commons Dr
- 6437 Ridgeview Commons Dr
- 6423 Ridgeview Commons Dr
- 6443 Ridgeview Commons Dr
- 6314 Highland Commons Rd
- 6314 Highland Commons Rd Unit 53
- 6340 Highland Commons Rd
- 6325 Highland Commons Rd
- 6329 Highland Commons Rd
- 6447 Ridgeview Commons Dr
- 6419 Ridgeview Commons Dr
- 6319 Highland Commons Rd
- 6333 Highland Commons Rd
- 6315 Highland Commons Dr
