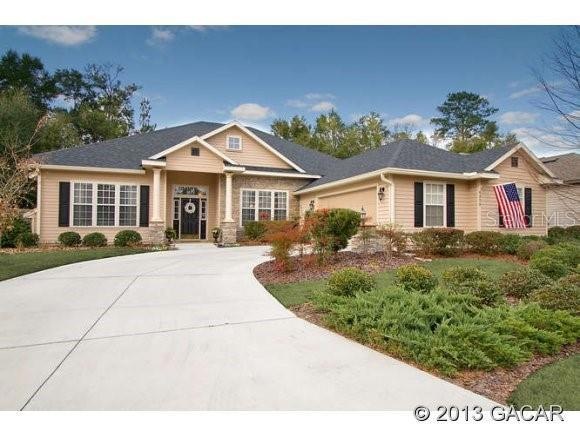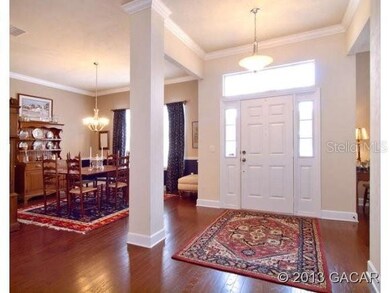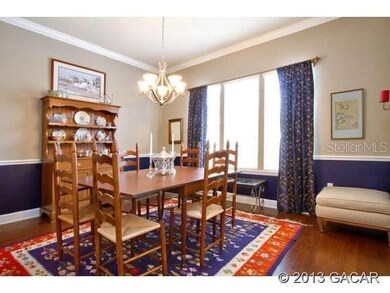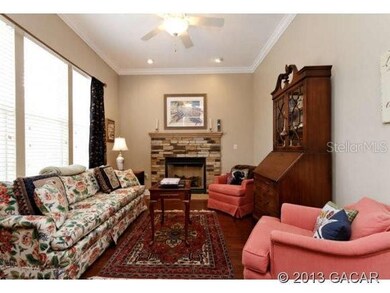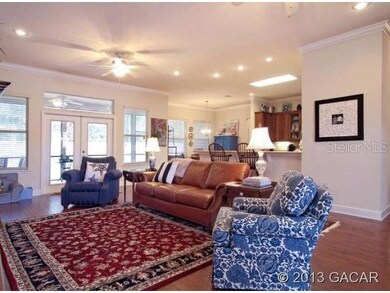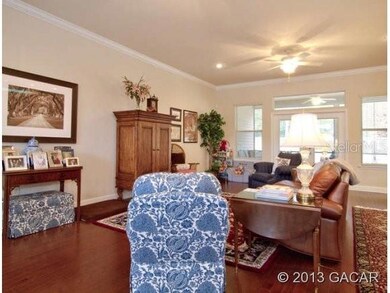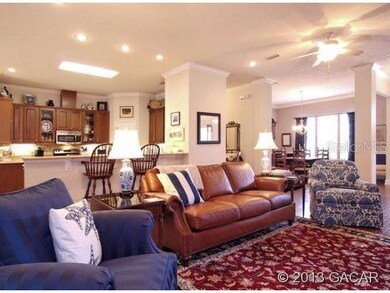
6326 SW 90th St Gainesville, FL 32608
Highlights
- Screened Pool
- Contemporary Architecture
- Main Floor Primary Bedroom
- Kimball Wiles Elementary School Rated A-
- Wood Flooring
- Great Room
About This Home
As of July 2023Gorgeous three-way split with beautiful wood floors throughout living areas, oversized quartz kitchen with large prep island, expanded laundry with counters and tub, large screened lanai and fenced yard for play. Living room off foyer could be study. Formal dining and casual eating areas as well. Open plan makes home feel larger and kitchen opens to a very large family room to help make chef a part of the party. Great curb-appeal with motor coach entry and stone detail. Zoned for "A" rated Wiles and Kanapaha. Community playground and trails. Close to Shands/UF, I-75, restaurants and shopping.
Home Details
Home Type
- Single Family
Est. Annual Taxes
- $5,422
Year Built
- Built in 2008
Lot Details
- 9,148 Sq Ft Lot
- Wood Fence
HOA Fees
- $83 Monthly HOA Fees
Parking
- 2 Car Garage
- Rear-Facing Garage
- Side Facing Garage
- Garage Door Opener
Home Design
- Contemporary Architecture
- Brick Exterior Construction
- Frame Construction
- Shingle Roof
- Concrete Siding
- Cement Siding
- Stone Siding
Interior Spaces
- 2,963 Sq Ft Home
- Crown Molding
- Ceiling Fan
- Wood Burning Fireplace
- Gas Fireplace
- Blinds
- Great Room
- Den
- Storage Room
- Laundry Room
- Home Security System
Kitchen
- <<OvenToken>>
- <<microwave>>
- Dishwasher
- Disposal
Flooring
- Wood
- Carpet
- Tile
Bedrooms and Bathrooms
- 4 Bedrooms
- Primary Bedroom on Main
- Split Bedroom Floorplan
- In-Law or Guest Suite
- 3 Full Bathrooms
Pool
- Screened Pool
- Fence Around Pool
Outdoor Features
- Screened Patio
- Rain Gutters
Utilities
- Central Heating and Cooling System
- Heating System Uses Natural Gas
- Underground Utilities
- Tankless Water Heater
- Private Sewer
- High Speed Internet
- Cable TV Available
Community Details
- Haile Association
- Eloise Gardens Subdivision
Listing and Financial Details
- Assessor Parcel Number 07054-031-049
Ownership History
Purchase Details
Home Financials for this Owner
Home Financials are based on the most recent Mortgage that was taken out on this home.Purchase Details
Home Financials for this Owner
Home Financials are based on the most recent Mortgage that was taken out on this home.Purchase Details
Home Financials for this Owner
Home Financials are based on the most recent Mortgage that was taken out on this home.Purchase Details
Similar Homes in Gainesville, FL
Home Values in the Area
Average Home Value in this Area
Purchase History
| Date | Type | Sale Price | Title Company |
|---|---|---|---|
| Warranty Deed | $566,900 | Bosshardt Title | |
| Warranty Deed | $375,000 | Attorney | |
| Warranty Deed | $391,500 | It | |
| Deed | $1,133,800 | -- |
Mortgage History
| Date | Status | Loan Amount | Loan Type |
|---|---|---|---|
| Open | $538,555 | New Conventional | |
| Previous Owner | $300,000 | New Conventional | |
| Previous Owner | $100,000 | Purchase Money Mortgage |
Property History
| Date | Event | Price | Change | Sq Ft Price |
|---|---|---|---|---|
| 07/07/2025 07/07/25 | For Sale | $699,000 | +23.3% | $236 / Sq Ft |
| 07/18/2023 07/18/23 | Sold | $566,900 | -0.5% | $191 / Sq Ft |
| 06/03/2023 06/03/23 | Pending | -- | -- | -- |
| 06/01/2023 06/01/23 | Price Changed | $569,900 | -2.6% | $192 / Sq Ft |
| 05/21/2023 05/21/23 | For Sale | $585,000 | 0.0% | $197 / Sq Ft |
| 05/11/2023 05/11/23 | Pending | -- | -- | -- |
| 04/20/2023 04/20/23 | For Sale | $585,000 | 0.0% | $197 / Sq Ft |
| 04/17/2023 04/17/23 | Pending | -- | -- | -- |
| 04/14/2023 04/14/23 | For Sale | $585,000 | +56.0% | $197 / Sq Ft |
| 12/06/2021 12/06/21 | Off Market | $375,000 | -- | -- |
| 07/31/2013 07/31/13 | Sold | $375,000 | 0.0% | $127 / Sq Ft |
| 06/16/2013 06/16/13 | Pending | -- | -- | -- |
| 06/03/2013 06/03/13 | For Sale | $375,000 | -- | $127 / Sq Ft |
Tax History Compared to Growth
Tax History
| Year | Tax Paid | Tax Assessment Tax Assessment Total Assessment is a certain percentage of the fair market value that is determined by local assessors to be the total taxable value of land and additions on the property. | Land | Improvement |
|---|---|---|---|---|
| 2024 | $10,038 | $511,619 | $106,000 | $405,619 |
| 2023 | $10,038 | $478,301 | $70,000 | $408,301 |
| 2022 | $9,200 | $432,027 | $70,000 | $362,027 |
| 2021 | $8,388 | $372,884 | $94,000 | $278,884 |
| 2020 | $8,356 | $370,335 | $88,000 | $282,335 |
| 2019 | $8,131 | $350,162 | $88,000 | $262,162 |
| 2018 | $7,965 | $347,400 | $74,000 | $273,400 |
| 2017 | $7,991 | $344,800 | $51,000 | $293,800 |
| 2016 | $7,304 | $303,200 | $0 | $0 |
| 2015 | $7,150 | $294,700 | $0 | $0 |
| 2014 | $7,114 | $293,800 | $0 | $0 |
| 2013 | -- | $296,700 | $51,000 | $245,700 |
Agents Affiliated with this Home
-
Dr. Taja Jacobs

Seller's Agent in 2025
Dr. Taja Jacobs
KELLER WILLIAMS GAINESVILLE REALTY PARTNERS
(424) 335-5412
-
Perry McDonald

Seller's Agent in 2023
Perry McDonald
BOSSHARDT REALTY SERVICES LLC
(352) 222-7202
112 Total Sales
-
Ann Ballatore
A
Buyer's Agent in 2023
Ann Ballatore
BHHS FLORIDA REALTY
(352) 316-2875
81 Total Sales
-
Angelina Ballatore

Buyer Co-Listing Agent in 2023
Angelina Ballatore
BHHS FLORIDA REALTY
(352) 281-1941
96 Total Sales
-
Betsy Pepine

Seller's Agent in 2013
Betsy Pepine
PEPINE REALTY
(352) 660-8047
1,076 Total Sales
-
Brent Riley

Buyer's Agent in 2013
Brent Riley
COLDWELL BANKER M.M. PARRISH REALTORS
(352) 213-3333
28 Total Sales
Map
Source: Stellar MLS
MLS Number: GC343011
APN: 07054-031-049
- 8905 SW 62nd Place
- 9474 SW 65th Place
- 6613 SW 95th St
- 6454 SW 84th Terrace
- 5802 SW 89th Terrace
- 6901 SW Lugano Ct
- 8309 SW 61st Place
- 6018 SW 84th St
- 9477 SW 67th Ln
- 6618 SW 83rd Terrace
- 5722 SW 85th St
- 5983 SW 83rd Terrace
- 7009 SW 86th Terrace
- 8045 SW 63rd Ln
- 5453 SW 91st Terrace
- 8431 SW 55th Place
- 9641 SW 67th Ln
- 5439 SW 91st Terrace
- 5434 SW 91st Terrace
- 7120 SW 85th Terrace
