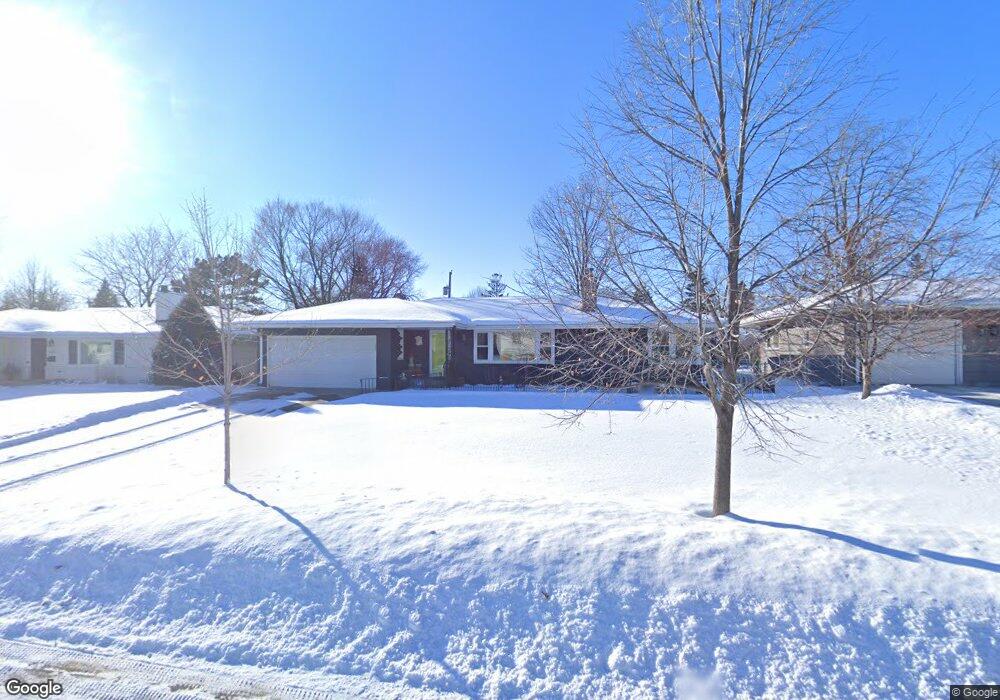6326 Upton Ave S Richfield, MN 55423
Estimated Value: $422,000 - $443,000
4
Beds
2
Baths
2,136
Sq Ft
$204/Sq Ft
Est. Value
About This Home
This home is located at 6326 Upton Ave S, Richfield, MN 55423 and is currently estimated at $434,717, approximately $203 per square foot. 6326 Upton Ave S is a home located in Hennepin County with nearby schools including Sheridan Hills Elementary School, Richfield Middle School, and Step By Step Montessori Schools of Edina.
Ownership History
Date
Name
Owned For
Owner Type
Purchase Details
Closed on
Jul 19, 2022
Sold by
Smaglik Perry and Longsdorf Timmie
Bought by
Holt Karen and Sutton James
Current Estimated Value
Home Financials for this Owner
Home Financials are based on the most recent Mortgage that was taken out on this home.
Original Mortgage
$77,000
Outstanding Balance
$73,257
Interest Rate
5.09%
Mortgage Type
New Conventional
Estimated Equity
$361,460
Purchase Details
Closed on
Jul 18, 2022
Sold by
Smaglik and Timmie
Bought by
Holt Karen M and Sutton James
Home Financials for this Owner
Home Financials are based on the most recent Mortgage that was taken out on this home.
Original Mortgage
$77,000
Outstanding Balance
$73,257
Interest Rate
5.09%
Mortgage Type
New Conventional
Estimated Equity
$361,460
Purchase Details
Closed on
Aug 14, 2015
Sold by
Graebel Kevin
Bought by
Smaglik Perry and Longsdorf Timmie
Purchase Details
Closed on
Aug 11, 2015
Sold by
Graebel Kevin
Bought by
Smaglik Perry and Longsdorf Timmie
Purchase Details
Closed on
Jul 1, 2005
Sold by
Roach John R and Roach Mary Jean
Bought by
Graebel Kevin J and Kohl Molly A
Create a Home Valuation Report for This Property
The Home Valuation Report is an in-depth analysis detailing your home's value as well as a comparison with similar homes in the area
Home Values in the Area
Average Home Value in this Area
Purchase History
| Date | Buyer | Sale Price | Title Company |
|---|---|---|---|
| Holt Karen | $425,000 | -- | |
| Holt Karen M | $425,000 | Watermark Title | |
| Smaglik Perry | $130,000 | Burnet Title | |
| Smaglik Perry | $130,000 | Attorney | |
| Smaglik Perry Perry | $260,000 | -- | |
| Graebel Kevin J | $274,000 | -- |
Source: Public Records
Mortgage History
| Date | Status | Borrower | Loan Amount |
|---|---|---|---|
| Open | Holt Karen | $77,000 | |
| Closed | Holt Karen M | $77,000 |
Source: Public Records
Tax History Compared to Growth
Tax History
| Year | Tax Paid | Tax Assessment Tax Assessment Total Assessment is a certain percentage of the fair market value that is determined by local assessors to be the total taxable value of land and additions on the property. | Land | Improvement |
|---|---|---|---|---|
| 2024 | $5,513 | $389,800 | $137,800 | $252,000 |
| 2023 | $5,604 | $405,300 | $151,100 | $254,200 |
| 2022 | $4,247 | $366,000 | $138,000 | $228,000 |
| 2021 | $4,084 | $306,000 | $106,000 | $200,000 |
| 2020 | $4,210 | $292,000 | $97,000 | $195,000 |
| 2019 | $4,206 | $288,000 | $98,000 | $190,000 |
| 2018 | $4,010 | $282,000 | $97,000 | $185,000 |
| 2017 | $3,485 | $244,000 | $84,000 | $160,000 |
| 2016 | $3,376 | $224,000 | $85,000 | $139,000 |
| 2015 | $3,628 | $227,000 | $88,000 | $139,000 |
| 2014 | -- | $198,000 | $77,000 | $121,000 |
Source: Public Records
Map
Nearby Homes
- 6330 Xerxes Ave S
- 6300 Xerxes Ave S Unit 31
- 6301 York Ave S Unit 102
- 6450 York Ave S Unit 308
- 6632 Vincent Ave S
- 6423 Colony Way Unit 1J
- 6423 Colony Way Unit 2G
- 6305 Colony Way Unit 1A
- 6423 Colony Way Unit 3L
- 6381 Barrie Rd Unit 120
- 6129 Penn Ave S
- 6107 Penn Ave S
- 6045 Penn Ave S
- 6041 Penn Ave S
- 6024 Abbott Ave S
- 6812 Vincent Ave S
- 5909 Xerxes Ave S
- 6444 Logan Ave S
- 6828 Vincent Ave S
- 6836 Upton Ave S
- 6320 Upton Ave S
- 6332 Upton Ave S
- 6327 Vincent Ave S
- 6314 Upton Ave S
- 6338 Upton Ave S
- 6333 Vincent Ave S
- 6321 Vincent Ave S
- 6339 Vincent Ave S
- 6327 Upton Ave S
- 6315 Vincent Ave S
- 6321 Upton Ave S
- 6333 Upton Ave S
- 6344 Upton Ave S
- 6310 Upton Ave S
- 6315 Upton Ave S
- 6339 Upton Ave S
- 6345 Vincent Ave S
- 6311 Vincent Ave S
- 6304 Upton Ave S
- 6311 Upton Ave S
