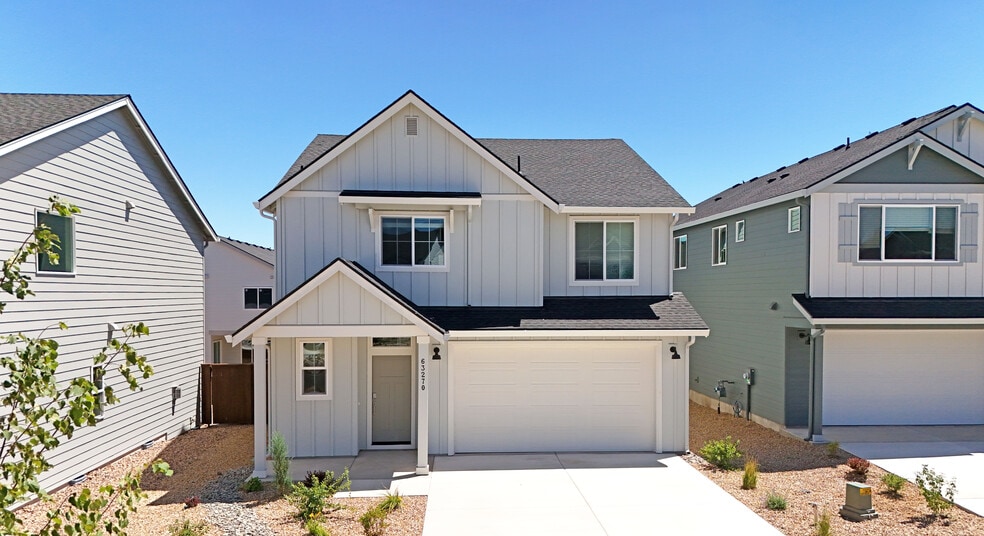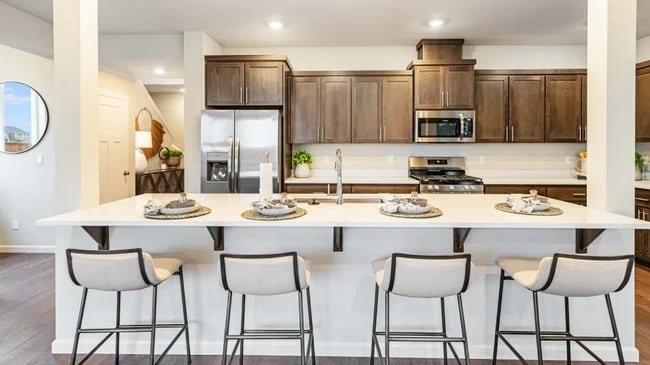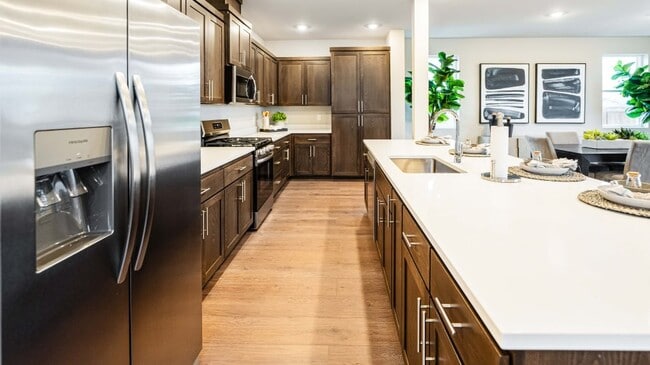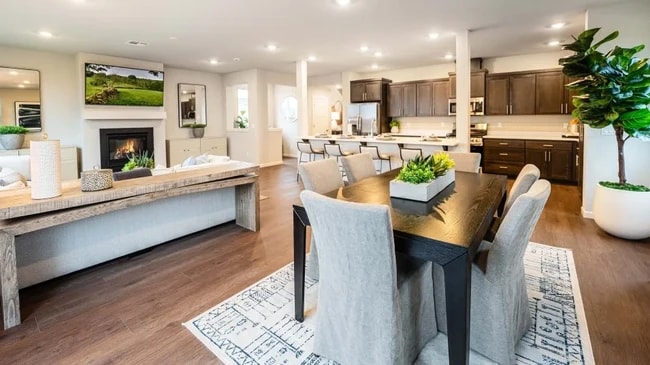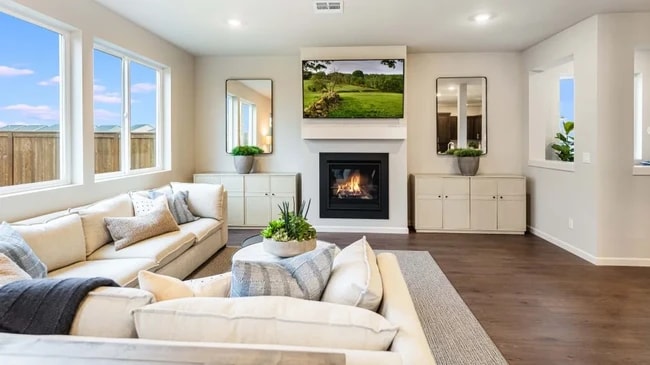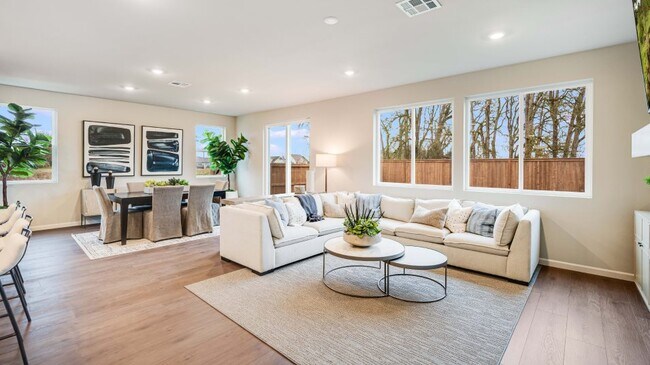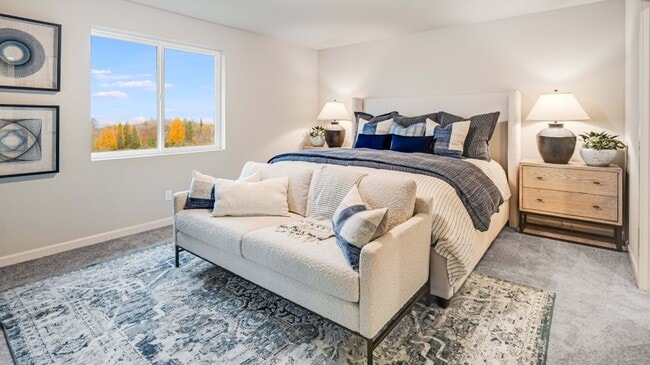
Total Views
1,924
4
Beds
2.5
Baths
2,288
Sq Ft
--
Price per Sq Ft
About This Home
This two-story home has a classic layout that works well for growing families. The open concept living area is on the first floor and features a modern kitchen, Great Room and dining area, plus a back patio and a small tech room for gadgets. Upstairs are four bedrooms, including a comfortable owner’s suite with a full bathroom and walk-in closet.
Sales Office
All tours are by appointment only. Please contact sales office to schedule.
Office Address
63300 Peale St
Bend, OR 97701
Home Details
Home Type
- Single Family
HOA Fees
- $30 Monthly HOA Fees
Parking
- 2 Car Garage
Taxes
- Special Tax
Home Design
- New Construction
Interior Spaces
- 2-Story Property
Bedrooms and Bathrooms
- 4 Bedrooms
Map
Move In Ready Homes with Ashland Plan
Other Move In Ready Homes in Acadia Pointe
About the Builder
Lennar Corporation is a publicly traded homebuilding and real estate services company headquartered in Miami, Florida. Founded in 1954, the company began as a local Miami homebuilder and has since grown into one of the largest residential construction firms in the United States. Lennar operates primarily under the Lennar brand, constructing and selling single-family homes, townhomes, and condominiums designed for first-time, move-up, active adult, and luxury homebuyers.
Beyond homebuilding, Lennar maintains vertically integrated operations that include mortgage origination, title insurance, and closing services through its financial services segment, as well as multifamily development and property technology investments. The company is listed on the New York Stock Exchange under the ticker symbols LEN and LEN.B and is a component of the S&P 500.
Lennar’s corporate leadership and administrative functions are based in Miami, where the firm oversees national strategy, capital allocation, and operational standards across its regional homebuilding divisions. As of fiscal year 2025, Lennar delivered more than 80,000 homes and employed thousands of people nationwide, with operations spanning across the country.
Nearby Homes
- 63197 NE Carly Ln Unit LOT 87
- 63190 NE Carly Ln Unit LOT 80
- 63206 NE Carly Ln Unit LOT 76
- 63210 NE Carly Ln Unit LOT 75
- 63213 NE Carly Ln Unit Lot 91
- 63238 NE Carly Ln Unit LOT 68
- 63217 NE Carly Ln Unit LOT 92
- 63214 NE Carly Ln Unit Lot 74
- 63218 NE Carly Ln Unit LOT 73
- 63225 NE Carly Ln Unit LOT 94
- 63222 NE Carly Ln Unit LOT 72
- 63233 NE Carly Ln Unit LOT 96
- 63226 NE Carly Ln Unit 71
- Acadia Pointe
- 20570 Fred Meyers Rd
- 20532 NE Empire Ave
- 20528 NE Empire Ave
- 20530 NE Empire Ave
- 20514 NE Empire Ave
- 63290 NW Ski Ln
Your Personal Tour Guide
Ask me questions while you tour the home.
