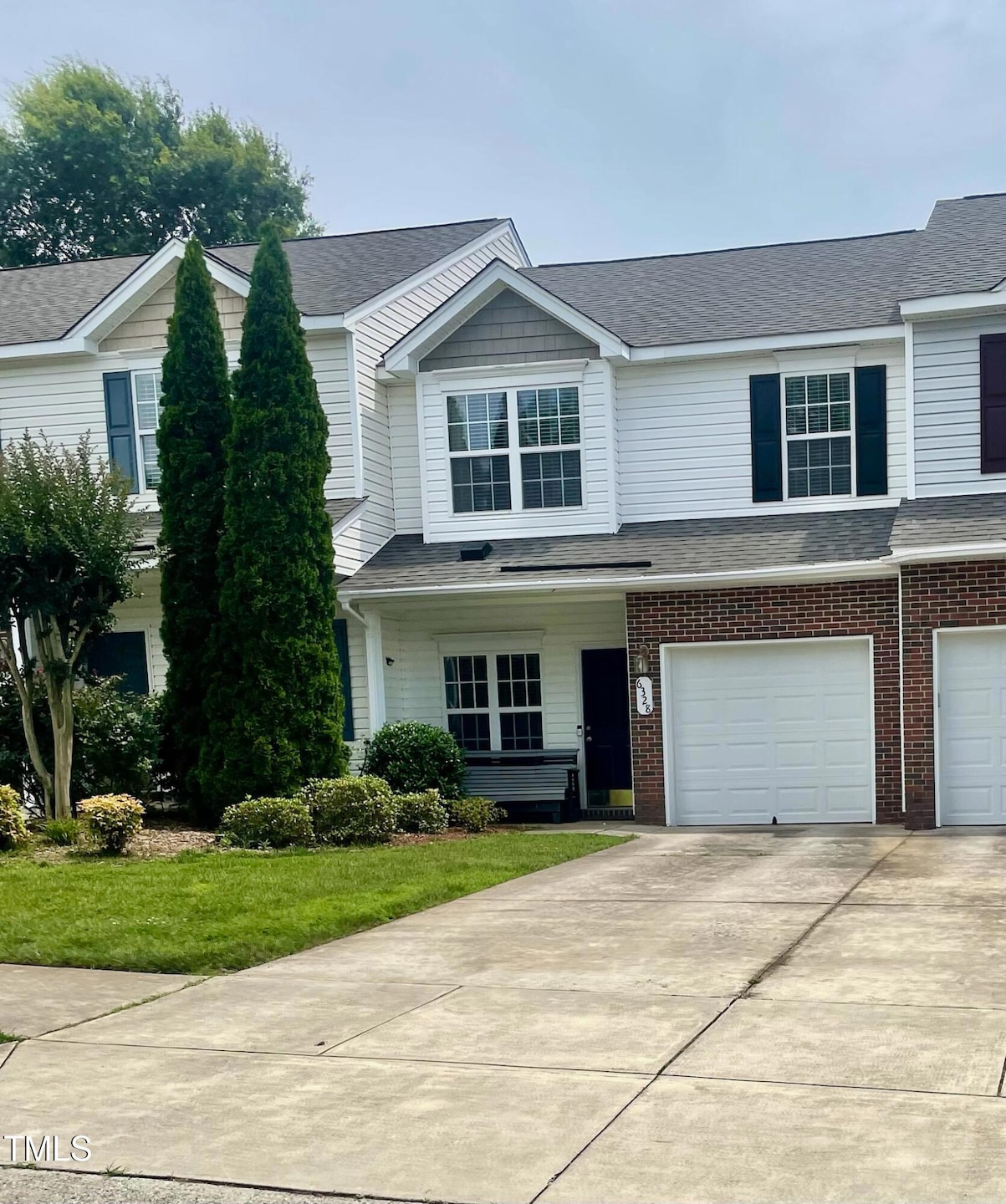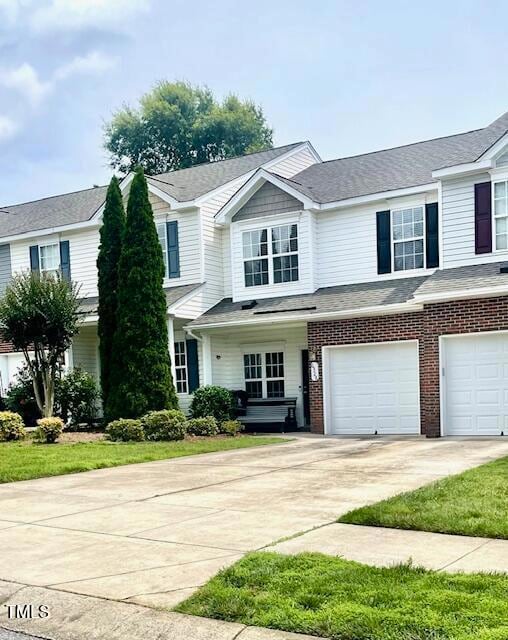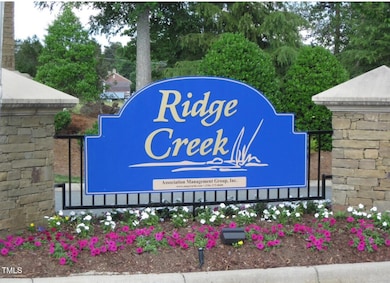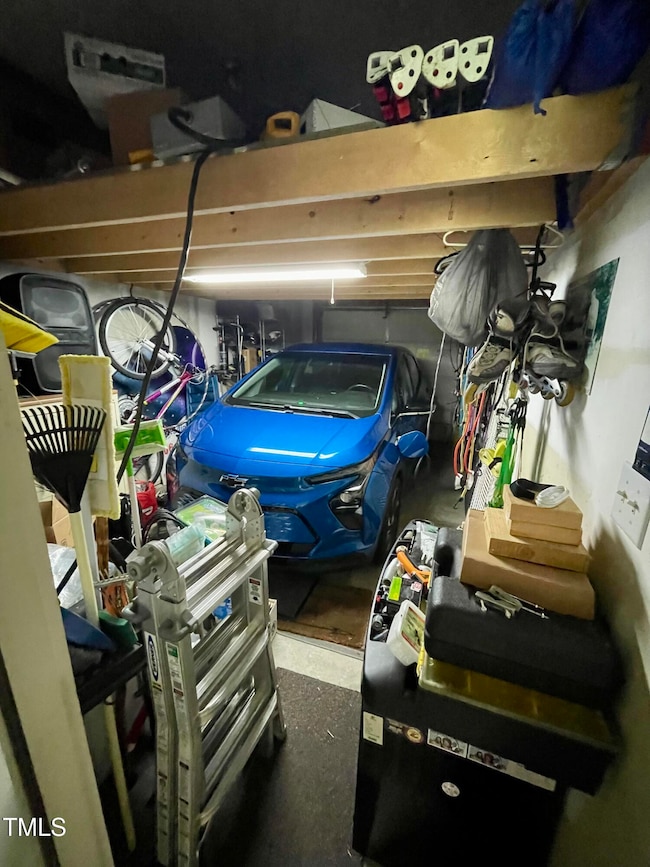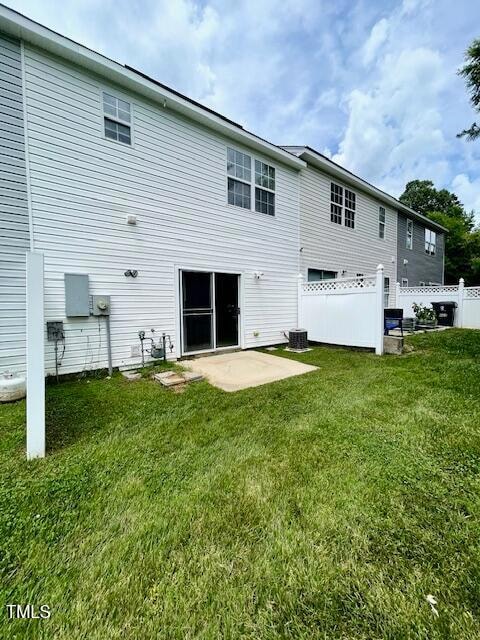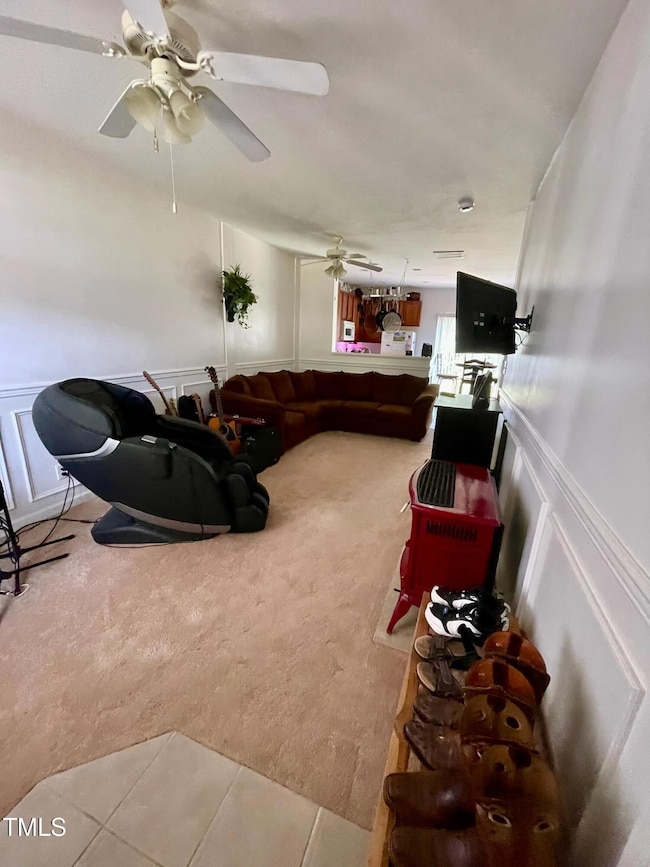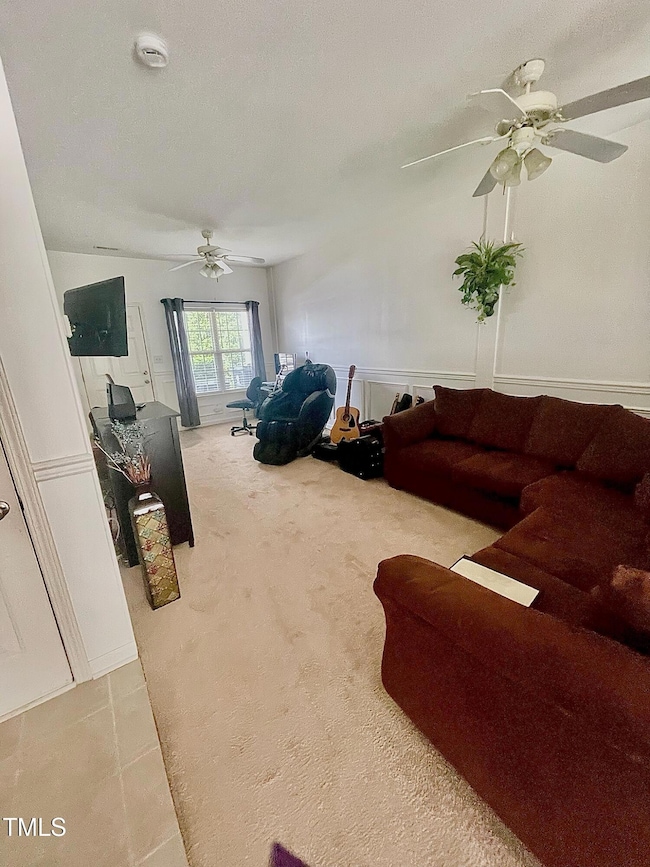6328 Bermuda Way Whitsett, NC 27377
Boone Valley NeighborhoodEstimated payment $1,442/month
Highlights
- Open Floorplan
- Property is near a clubhouse
- High Ceiling
- Clubhouse
- Transitional Architecture
- Community Pool
About This Home
A Model Townhome Unit - 2 Bedrooms, 2.5 Baths, Loft & 1 Car Garage. Close to Club House & Pool & Close to the Entrance of Rideg Creek Townhomes with easy access to Hwy 70 & Interstate. Plantation Blinds & Ceiling Fans throughout. It has some extras included such as display cases/ book shelves in loft. Loft would be great for an Office, Den, or even a guest/ 3rd Bedroom with pullout couch. There's a ''gas stove'' (both decorative & functional) in the Living Room for those times when you just want to knock the chill off the room. There's a Patio in the rear off the Kitchen. There are 9 ft. ceilings throughout the 1st floor. Ceiling Fans in most rooms. Owners Bedroom has king bed, walk-in closet and tub/shower combination. There's 2nd Bedroom has access to a bath. Cost for Electric $2.91 per day average. HOA covers sewer, trash, water.
Townhouse Details
Home Type
- Townhome
Est. Annual Taxes
- $1,135
Year Built
- Built in 2003 | Remodeled in 2012
Lot Details
- 1,307 Sq Ft Lot
- Two or More Common Walls
- North Facing Home
- Landscaped
HOA Fees
- $240 Monthly HOA Fees
Parking
- 1 Car Attached Garage
- Front Facing Garage
- Garage Door Opener
- Private Driveway
- Additional Parking
- 1 Open Parking Space
Home Design
- Transitional Architecture
- Entry on the 1st floor
- Slab Foundation
- Shingle Roof
- Vinyl Siding
Interior Spaces
- 1,319 Sq Ft Home
- 2-Story Property
- Open Floorplan
- Bookcases
- Crown Molding
- High Ceiling
- Ceiling Fan
- Double Pane Windows
- Sliding Doors
- Living Room
- Den
Kitchen
- Eat-In Kitchen
- Free-Standing Electric Range
- Microwave
- Dishwasher
- Disposal
Flooring
- Carpet
- Vinyl
Bedrooms and Bathrooms
- 2 Bedrooms
- Primary bedroom located on second floor
- Walk-In Closet
- Bathtub with Shower
Laundry
- Laundry Room
- Laundry on lower level
- Dryer
- Washer
Outdoor Features
- Patio
- Front Porch
Location
- Property is near a clubhouse
Schools
- Guilford County Schools Elementary And Middle School
- Guilford County Schools High School
Utilities
- Forced Air Heating and Cooling System
- Heating System Uses Natural Gas
- Underground Utilities
- Electric Water Heater
- Phone Available
- Cable TV Available
- TV Antenna
Listing and Financial Details
- Assessor Parcel Number 8824-43-7562
Community Details
Overview
- Association fees include ground maintenance, sewer, trash, water
- Amg World Association, Phone Number (336) 443-5018
- Ridge Creek Subdivision
- Maintained Community
- Community Parking
Amenities
- Trash Chute
- Clubhouse
Recreation
- Community Pool
Map
Home Values in the Area
Average Home Value in this Area
Tax History
| Year | Tax Paid | Tax Assessment Tax Assessment Total Assessment is a certain percentage of the fair market value that is determined by local assessors to be the total taxable value of land and additions on the property. | Land | Improvement |
|---|---|---|---|---|
| 2025 | $1,147 | $139,300 | $35,000 | $104,300 |
| 2024 | $1,147 | $139,300 | $35,000 | $104,300 |
| 2023 | $1,147 | $139,300 | $35,000 | $104,300 |
| 2022 | $573 | $139,300 | $35,000 | $104,300 |
| 2021 | $400 | $93,100 | $18,000 | $75,100 |
| 2020 | $801 | $93,100 | $18,000 | $75,100 |
| 2019 | $801 | $93,100 | $0 | $0 |
| 2018 | $797 | $93,100 | $0 | $0 |
| 2017 | $801 | $93,100 | $0 | $0 |
| 2016 | $795 | $93,000 | $0 | $0 |
| 2015 | $800 | $93,000 | $0 | $0 |
| 2014 | $797 | $93,000 | $0 | $0 |
Property History
| Date | Event | Price | List to Sale | Price per Sq Ft | Prior Sale |
|---|---|---|---|---|---|
| 09/04/2025 09/04/25 | Price Changed | $210,000 | +5.1% | $159 / Sq Ft | |
| 08/04/2025 08/04/25 | Price Changed | $199,900 | -4.8% | $152 / Sq Ft | |
| 07/02/2025 07/02/25 | For Sale | $210,000 | +159.3% | $159 / Sq Ft | |
| 07/02/2013 07/02/13 | Sold | $81,000 | -29.9% | $61 / Sq Ft | View Prior Sale |
| 06/02/2013 06/02/13 | Pending | -- | -- | -- | |
| 07/15/2010 07/15/10 | For Sale | $115,600 | -- | $88 / Sq Ft |
Purchase History
| Date | Type | Sale Price | Title Company |
|---|---|---|---|
| Warranty Deed | -- | None Listed On Document | |
| Warranty Deed | -- | None Listed On Document | |
| Special Warranty Deed | $81,000 | None Available | |
| Special Warranty Deed | $4,344,500 | None Available | |
| Deed | $2,460,000 | -- |
Mortgage History
| Date | Status | Loan Amount | Loan Type |
|---|---|---|---|
| Previous Owner | $82,653 | New Conventional |
Source: Doorify MLS
MLS Number: 10107016
APN: 0106496
- 1005 Oak Blossom Way
- 6304 Bermuda Way
- 6321 Hibiscus Ct
- 1108 Brooksridge Way
- 1112 Brooksridge Way
- 1102 Brooksridge Way
- 1104 Brooksridge Way
- 900 Cannonade Dr
- 6819 Summerside Dr
- 750 Palomino Mustang Dr Unit 692
- 6854 Summerside Dr
- 733 Palomino Mustang Dr Unit 686
- 805 Haddington Ct N
- 733 Breeders Cup Dr
- 6531 Knob Creek Dr
- 709 Palomino Mustang Dr Unit 655
- 731 Breeders Cup Dr
- 948 Wyckshire Ct
- 689 Palomino Mustang Dr Unit 658
- 690 Palomino Mustang Dr Unit 595
- 6798 Leaf Crest Dr
- 1051 Oak Blossom Way
- 1010 Fairway Village Way
- 6849 Keeneland Dr
- 732 Breeders Cup Dr
- 7100 Summerside Dr
- 6800 Winners Dr
- 6470 Grogan Hill Rd
- 541 N Carolina 61
- 315 Brooks Garden Rd
- 1034 Finnwood Dr
- 1895 Wheeler Bridge Rd Unit ID1055522P
- 610 Spaulding St
- 513 First St
- 4229 Stonecrest Dr
- 3820 Bonnar Bridge Pkwy
- 1517 Covered Wagon Rd
- 1045 Coldstream Dr
- 198 Milltown St
- 5432 Sky Hill Dr
