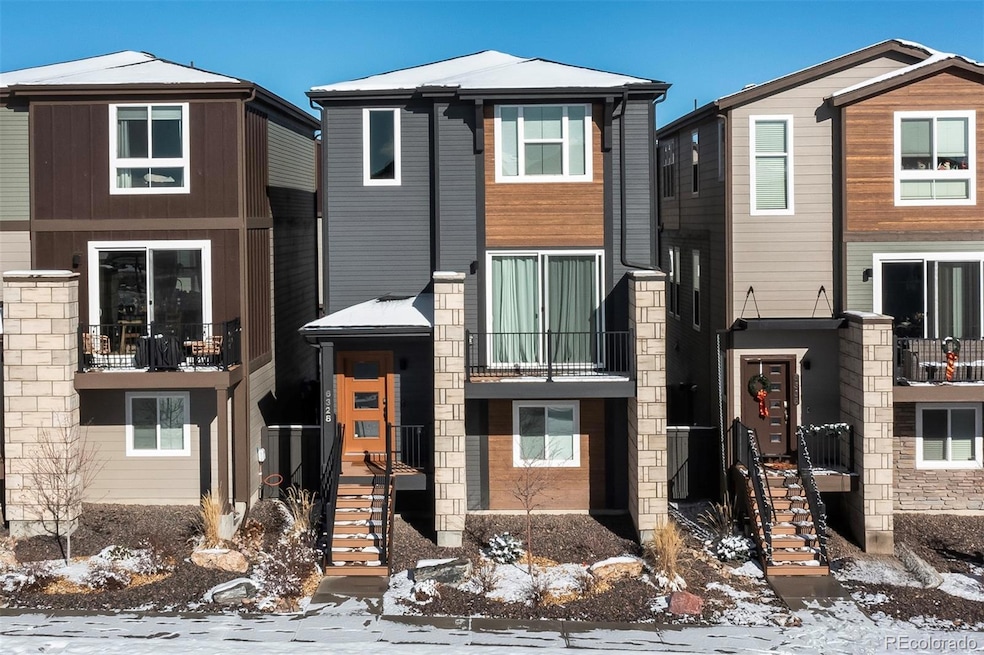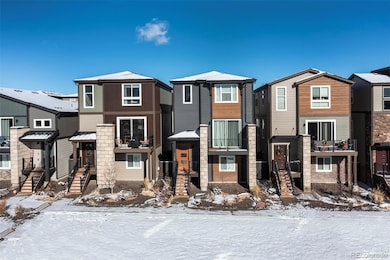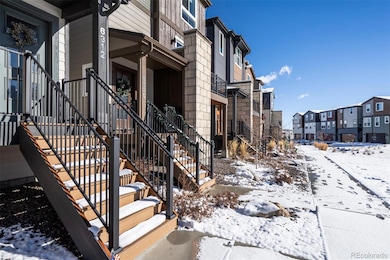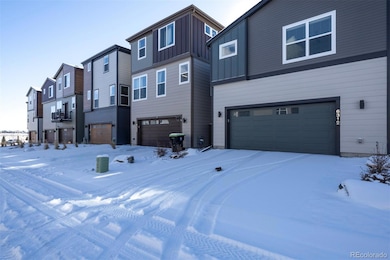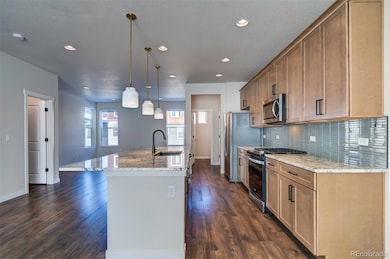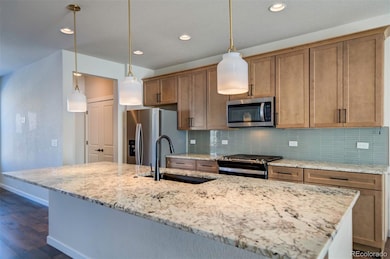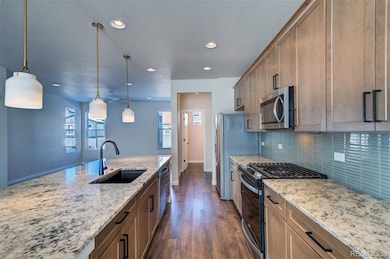
6328 Jovial Place Colorado Springs, CO 80924
Wolf Ranch NeighborhoodEstimated payment $3,340/month
Highlights
- Fitness Center
- New Construction
- Midcentury Modern Architecture
- Chinook Trail Middle School Rated A-
- Outdoor Pool
- Clubhouse
About This Home
Welcome to the acclaimed Midtown at Wolf Ranch community! This stunning property is ideal for a new home or turnkey investment. This nearly new classic residence is filled with natural light and features an impressive kitchen with a large quartz island, gas range, stainless steel appliances, upgraded sink, upgraded cabinets, brand new modern light fixtures, and a spacious pantry. The kitchen flows into the dining area, leading to a charming balcony—perfect for morning coffee and sunrises. The inviting living room offers breathtaking mountain views and for sunset relaxation. The main level boasts luxury vinyl plank flooring, stylish lighting, and a half bath. Upstairs, you'll find a primary suite and a junior suite, both with ensuites. A bright loft area is perfect for an office or play space. The lower level features a third bedroom and a two-car garage. Residents enjoy access to the Wolf Ranch Recreation Center with walking paths, parks, a playground, a dog park, and a pool. Don’t miss this incredible opportunity! TERMS
Listing Agent
PCS Partners, LLC Brokerage Email: maggiesellsmorehomes@gmail.com,719-209-5726 License #100068524 Listed on: 04/24/2025
Home Details
Home Type
- Single Family
Est. Annual Taxes
- $3,923
Year Built
- Built in 2022 | New Construction
Lot Details
- 2,128 Sq Ft Lot
- Level Lot
- Property is zoned PUD AO
HOA Fees
- $136 Monthly HOA Fees
Parking
- 2 Car Attached Garage
- Guest Parking
Home Design
- Midcentury Modern Architecture
- Tri-Level Property
- Slab Foundation
- Frame Construction
- Composition Roof
Interior Spaces
- 2,142 Sq Ft Home
- High Ceiling
- Smart Ceiling Fan
- Double Pane Windows
- Family Room
- Dining Room
- Loft
- Utility Room
- Crawl Space
Kitchen
- Eat-In Kitchen
- Range
- Microwave
- Dishwasher
- Kitchen Island
- Granite Countertops
Flooring
- Carpet
- Laminate
Bedrooms and Bathrooms
- 3 Bedrooms
Laundry
- Laundry Room
- Dryer
- Washer
Home Security
- Smart Locks
- Smart Thermostat
Schools
- Academy Endeavor Elementary School
- Timberview Middle School
- Pine Creek High School
Utilities
- Forced Air Heating and Cooling System
- High Speed Internet
- Cable TV Available
Additional Features
- Energy-Efficient Thermostat
- Outdoor Pool
Listing and Financial Details
- Assessor Parcel Number 52314-16-005
Community Details
Overview
- Association fees include road maintenance, snow removal
- Wolf Ranch Owners Association Inc Association, Phone Number (719) 534-0266
- Built by Classic Homes
- Midtown At Wolf Ranch Subdivision
Amenities
- Community Garden
- Clubhouse
Recreation
- Community Playground
- Fitness Center
- Community Pool
Map
Home Values in the Area
Average Home Value in this Area
Tax History
| Year | Tax Paid | Tax Assessment Tax Assessment Total Assessment is a certain percentage of the fair market value that is determined by local assessors to be the total taxable value of land and additions on the property. | Land | Improvement |
|---|---|---|---|---|
| 2025 | $3,923 | $36,190 | -- | -- |
| 2024 | $3,862 | $35,510 | $6,700 | $28,810 |
| 2023 | $3,862 | $35,510 | $6,700 | $28,810 |
| 2022 | $2,672 | $21,710 | $21,710 | $0 |
| 2021 | $24 | $190 | $190 | $0 |
Property History
| Date | Event | Price | Change | Sq Ft Price |
|---|---|---|---|---|
| 06/27/2025 06/27/25 | For Sale | $500,000 | -3.8% | $235 / Sq Ft |
| 04/24/2025 04/24/25 | For Sale | $520,000 | -8.0% | $243 / Sq Ft |
| 09/16/2022 09/16/22 | Sold | $565,000 | 0.0% | $265 / Sq Ft |
| 08/15/2022 08/15/22 | Off Market | $565,000 | -- | -- |
| 01/20/2022 01/20/22 | For Sale | $577,639 | -- | $271 / Sq Ft |
Purchase History
| Date | Type | Sale Price | Title Company |
|---|---|---|---|
| Warranty Deed | $577,639 | -- |
Similar Homes in Colorado Springs, CO
Source: REcolorado®
MLS Number: 4906769
APN: 52314-16-005
- 6352 Rollick Dr
- 6330 Mirth Terrace
- 8648 Wolf Valley Dr
- 6371 Hijinks Ln
- 8762 Swagger Dr
- 6045 Miller Run Place
- 8633 Noreen Falls Dr
- 8643 Noreen Falls Dr
- 6017 Miller Run Place
- 6002 Miller Run Place
- 8616 Country Creek Trail
- 6313 Scrabble View
- 6323 Scrabble View
- 8850 Frolic View
- 9286 Wolf Valley Dr
- 9266 Wolf Valley Dr
- 8916 Wolf Valley Dr
- 9216 Wolf Valley Dr
- 9236 Wolf Valley Dr
- 8940 Frolic View
- 8636 Wolf Valley Dr
- 8862 Wolf Lake Dr
- 6759 Enclave Vista Loop
- 8422 Admiral Way
- 5975 Karst Heights
- 7751 Crestone Peak Trail
- 7721 Crestone Peak Trail
- 8765 Laurel Mountain View
- 7761 Bear Run
- 8883 White Prairie View
- 7740 Kiana Dr
- 8659 Chancellor Dr Unit King Bedroom
- 8659 Chancellor Dr Unit King Bedroom
- 7535 Copper Range Heights
- 6576 White Lodge Point
- 9170 Crowne Springs View
- 8321 Dolly Madison Dr
- 7982 Martinwood Place
- 9246 Grand Cordera Pkwy
- 5683 Skywarrior Heights
