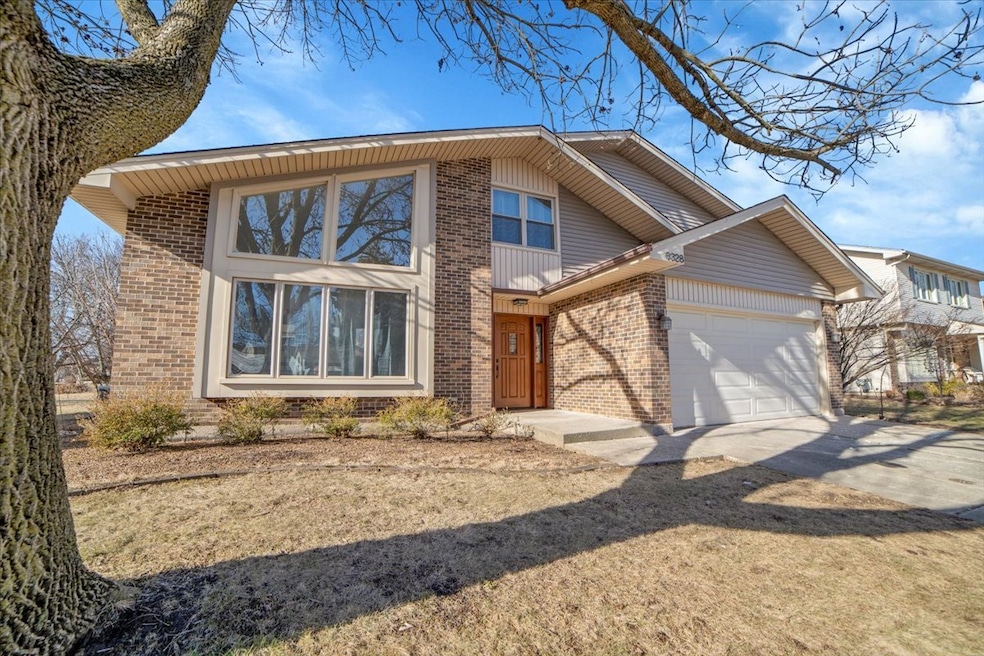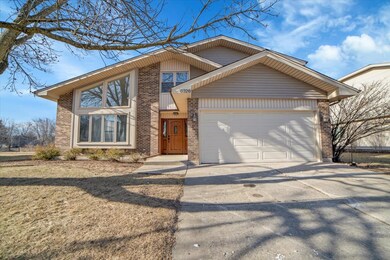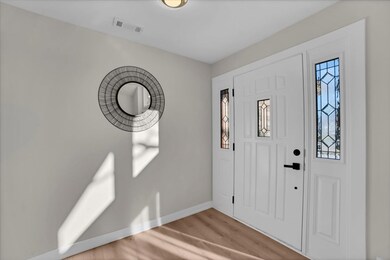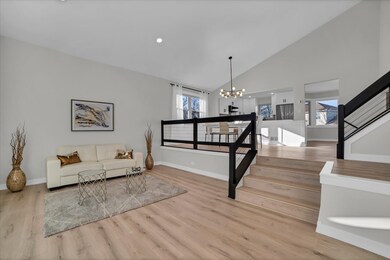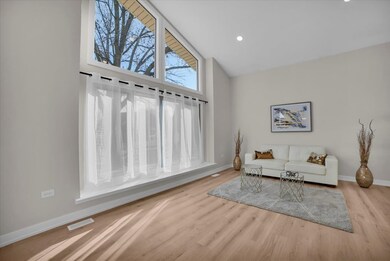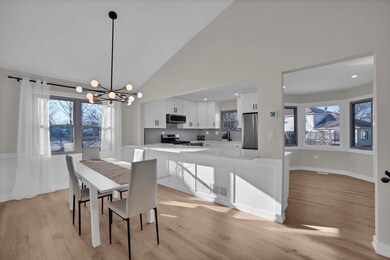
6328 Kent Ct Lisle, IL 60532
Huntington Hill NeighborhoodHighlights
- Landscaped Professionally
- Deck
- Cul-De-Sac
- Steeple Run Elementary School Rated A+
- Contemporary Architecture
- Skylights
About This Home
As of February 2025Welcome to your dream home, nestled in a quit neighborhood with green trails and just steps away from a pond. This beautifully updated modern 2 level home offers the perfect blend of comfort, style, and convenience, making it an ideal choice for families and active individuals alike. The open foyer entry opens to two story living room with vaulted ceilings featuring a separate dining room overlooking the living room. This thoughtfully designed home boasts 3 bedrooms on the second floor and 1 additional bedrooms in the basement, providing ample space for family and guests. Each bedroom is generously sized, ensuring privacy and comfort. Enjoy the luxury of two full remodeled bathrooms featuring contemporary finishes, nice size guest bath with sky light and vaulted ceiling, with stylish fixtures, and a soothing color palette. The heart of this home is the brand new kitchen, equipped with white shaker cabinets and stunning quartz countertops. Cook and entertain with ease using the brand-new appliances that are both functional and stylish. dining room Outdoor Enjoyment. Step outside to paver brick patio and very large entertainment size deck with stunning view to the pond. The proximity to green trails practically in your backyard invites an active lifestyle, perfect for sports enthusiasts or those who enjoy walks. Located within the highly acclaimed 203 Naperville School District, this property is conveniently situated close to I-355 and I-88 providing easy access to the entire Chicagoland area. Nearby shopping centers offer a variety of dining and retail options, ensuring that everything you need is just a stone's throw away. Don't Miss Out! This remodeled home is truly a rare find, combining modern elegance with an unbeatable location. Schedule a showing today to experience first hand the charm and warmth of this extraordinary property. Your dream home awaits!
Last Agent to Sell the Property
Circle One Realty License #471019427 Listed on: 02/06/2025
Home Details
Home Type
- Single Family
Est. Annual Taxes
- $9,650
Year Built
- Built in 1984 | Remodeled in 2025
Lot Details
- 9,583 Sq Ft Lot
- Cul-De-Sac
- Landscaped Professionally
HOA Fees
- $15 Monthly HOA Fees
Parking
- 2 Car Attached Garage
- Garage Door Opener
- Driveway
- Parking Included in Price
Home Design
- Contemporary Architecture
- Asphalt Roof
- Concrete Perimeter Foundation
Interior Spaces
- 2,300 Sq Ft Home
- 2-Story Property
- Skylights
- Wood Burning Fireplace
- Fireplace With Gas Starter
- Family Room with Fireplace
- Combination Dining and Living Room
- Laminate Flooring
- Unfinished Attic
- Carbon Monoxide Detectors
Kitchen
- Range<<rangeHoodToken>>
- <<microwave>>
- Dishwasher
- Disposal
Bedrooms and Bathrooms
- 3 Bedrooms
- 4 Potential Bedrooms
- Soaking Tub
- Separate Shower
Laundry
- Laundry Room
- Laundry on main level
- Dryer
- Washer
Partially Finished Basement
- English Basement
- Partial Basement
- Sump Pump
Outdoor Features
- Deck
- Brick Porch or Patio
Schools
- Steeple Run Elementary School
- Kennedy Junior High School
- Naperville North High School
Utilities
- Forced Air Heating and Cooling System
- Heating System Uses Natural Gas
- Lake Michigan Water
Community Details
- Manager Association, Phone Number (630) 632-2623
- Green Trails Subdivision
- Property managed by Green Trails
Ownership History
Purchase Details
Home Financials for this Owner
Home Financials are based on the most recent Mortgage that was taken out on this home.Purchase Details
Purchase Details
Home Financials for this Owner
Home Financials are based on the most recent Mortgage that was taken out on this home.Purchase Details
Purchase Details
Home Financials for this Owner
Home Financials are based on the most recent Mortgage that was taken out on this home.Similar Homes in the area
Home Values in the Area
Average Home Value in this Area
Purchase History
| Date | Type | Sale Price | Title Company |
|---|---|---|---|
| Deed | -- | None Listed On Document | |
| Deed | -- | None Listed On Document | |
| Warranty Deed | $680,000 | Chicago Title | |
| Deed | $450,000 | Fidelity National Title | |
| Deed | $450,000 | Fidelity National Title | |
| Interfamily Deed Transfer | -- | Attorney | |
| Interfamily Deed Transfer | $57,500 | First American Title |
Mortgage History
| Date | Status | Loan Amount | Loan Type |
|---|---|---|---|
| Previous Owner | $431,250 | Construction | |
| Previous Owner | $100,000 | New Conventional | |
| Previous Owner | $112,000 | Unknown | |
| Previous Owner | $140,000 | No Value Available |
Property History
| Date | Event | Price | Change | Sq Ft Price |
|---|---|---|---|---|
| 03/18/2025 03/18/25 | Rented | $4,300 | 0.0% | -- |
| 03/01/2025 03/01/25 | For Rent | $4,300 | 0.0% | -- |
| 02/28/2025 02/28/25 | Sold | $680,000 | +3.3% | $296 / Sq Ft |
| 02/10/2025 02/10/25 | Pending | -- | -- | -- |
| 02/06/2025 02/06/25 | For Sale | $658,000 | +46.2% | $286 / Sq Ft |
| 11/07/2024 11/07/24 | Sold | $450,000 | 0.0% | $220 / Sq Ft |
| 10/02/2024 10/02/24 | Pending | -- | -- | -- |
| 10/01/2024 10/01/24 | For Sale | $450,000 | -- | $220 / Sq Ft |
Tax History Compared to Growth
Tax History
| Year | Tax Paid | Tax Assessment Tax Assessment Total Assessment is a certain percentage of the fair market value that is determined by local assessors to be the total taxable value of land and additions on the property. | Land | Improvement |
|---|---|---|---|---|
| 2023 | $9,365 | $139,650 | $58,630 | $81,020 |
| 2022 | $9,650 | $139,650 | $58,630 | $81,020 |
| 2021 | $9,353 | $134,370 | $56,410 | $77,960 |
| 2020 | $9,141 | $131,960 | $55,400 | $76,560 |
| 2019 | $8,863 | $126,250 | $53,000 | $73,250 |
| 2018 | $8,602 | $122,420 | $51,390 | $71,030 |
| 2017 | $8,441 | $118,290 | $49,660 | $68,630 |
| 2016 | $8,290 | $114,010 | $47,860 | $66,150 |
| 2015 | $8,607 | $107,360 | $45,070 | $62,290 |
| 2014 | $7,938 | $97,600 | $40,970 | $56,630 |
| 2013 | $7,819 | $97,840 | $41,070 | $56,770 |
Agents Affiliated with this Home
-
Matt Satre

Seller's Agent in 2025
Matt Satre
ERA Naper Realty, Inc.
(630) 430-0573
3 in this area
59 Total Sales
-
Ryan Cherney

Seller's Agent in 2025
Ryan Cherney
Circle One Realty
(630) 862-5181
3 in this area
1,035 Total Sales
-
Blanca Morales-Satre

Seller Co-Listing Agent in 2025
Blanca Morales-Satre
ERA Naper Realty, Inc.
(630) 631-2784
1 in this area
38 Total Sales
-
Elizabeth McManus

Buyer's Agent in 2025
Elizabeth McManus
Coldwell Banker Realty
(708) 805-1524
11 Total Sales
-
Joan Ruud

Seller's Agent in 2024
Joan Ruud
RE/MAX Suburban
(815) 479-6175
1 in this area
49 Total Sales
Map
Source: Midwest Real Estate Data (MRED)
MLS Number: 12285373
APN: 08-16-301-019
- 6316 Knollwood Ct
- 6382 Twin Oaks Ln
- 6432 Berkshire Ct
- 2725 Weeping Willow Dr Unit D
- 2733 Weeping Willow Dr Unit 26C
- 6S503 Bridlespur Dr
- 2612 Retreat Cir
- 6S475 Sussex Rd
- 6266 Trinity Dr Unit 2B
- 1386 Old Dominion Ct
- 6381 Holly Ct
- 24W660 Woodcrest Dr
- 1401 Sussex Rd
- 2164 Tellis Ln
- 841 Turnbridge Cir
- 6S184 Lakewood Dr
- 913 Turnbridge Cir
- 2101 Babst Ct
- 1303 Jane Ave
- 6S141 Park Meadow Dr
