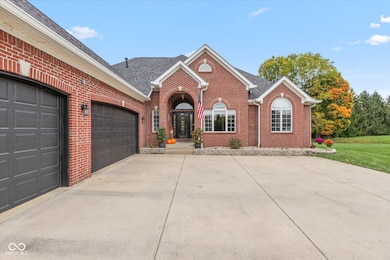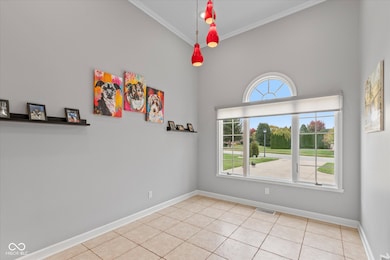
6328 Simien Rd Indianapolis, IN 46237
South Emerson NeighborhoodEstimated payment $3,631/month
Highlights
- Hot Property
- Heated Spa
- Family Room with Fireplace
- Franklin Central High School Rated A-
- Sauna
- Vaulted Ceiling
About This Home
Nestled in desirable Franklin Township, this elegantly updated home blends timeless design with modern comfort. Natural light fills the expansive living area, where vaulted ceilings, arched walkways, skylights, and a gas fireplace create an inviting atmosphere perfect for both relaxing and entertaining. The chef's kitchen serves as the heart of the home, showcasing granite countertops, a large island, matching stainless appliances, and a stylish backsplash. A tray ceiling and crown molding add a touch of sophistication, while the open layout enhances the home's easy flow and functionality. The primary suite offers a peaceful retreat with hardwood flooring, abundant light, and a spa-inspired ensuite featuring radiant heated floors, a double vanity, and tiled walk-in shower. Two additional main level bedrooms and one in the basement provide generous space, ideal for family, guests, or a home office. The daylight basement continues the home's luxury with nine-foot ceilings, radiant-heated epoxy-coated floors, a wet bar, theatre room, and exercise area. A private sauna offers the perfect place to unwind or recover after a workout. Step outside to your own backyard oasis. The terraced deck with under-deck storage and a five-person hot tub invites relaxation, while the openness of this space makes it great for outdoor dining, or kicking back to enjoy the views over the manicured lawn and private in-ground heated pool. Additional features include a three-car garage, beautiful brick exterior, and professional landscaping, all within the serene Grey Fox Woods community. Conveniently located just minutes from shopping, dining, I-65, and downtown Indianapolis, 6328 Simien Road offers a rare opportunity to enjoy refined living in one of Franklin Township's most desirable settings. See listing supplements for a full list of updates and improvements.
Home Details
Home Type
- Single Family
Est. Annual Taxes
- $4,934
Year Built
- Built in 2003 | Remodeled
Lot Details
- 0.36 Acre Lot
- Sprinkler System
HOA Fees
- $20 Monthly HOA Fees
Parking
- 3 Car Attached Garage
Home Design
- Ranch Style House
- Brick Exterior Construction
- Concrete Perimeter Foundation
Interior Spaces
- Wet Bar
- Crown Molding
- Vaulted Ceiling
- Family Room with Fireplace
- 2 Fireplaces
- Great Room with Fireplace
- Breakfast Room
- Sauna
- Pull Down Stairs to Attic
- Laundry on main level
Kitchen
- Breakfast Bar
- Gas Oven
- Gas Cooktop
- Dishwasher
- Disposal
Flooring
- Wood
- Carpet
- Ceramic Tile
Bedrooms and Bathrooms
- 4 Bedrooms
Finished Basement
- Basement Fills Entire Space Under The House
- 9 Foot Basement Ceiling Height
- Sump Pump
- Fireplace in Basement
- Basement Window Egress
Pool
- Heated Spa
- Heated Pool
- Outdoor Pool
- Above Ground Spa
- Fence Around Pool
- Pool Cover
- Fiberglass Spa
Outdoor Features
- Shed
- Storage Shed
- Outdoor Gas Grill
- Wrap Around Porch
Schools
- Arlington Elementary School
- Franklin Central Junior High
- Edgewood Intermediate School
- Franklin Central High School
Utilities
- Forced Air Heating and Cooling System
- Gas Water Heater
Community Details
- Association fees include home owners
- Association Phone (317) 881-4554
- Grey Fox Woods Subdivision
- Property managed by C & S Development LLC Rudolph
- The community has rules related to covenants, conditions, and restrictions
Listing and Financial Details
- Tax Lot 491510119022000300
- Assessor Parcel Number 491510119022000300
Map
Home Values in the Area
Average Home Value in this Area
Tax History
| Year | Tax Paid | Tax Assessment Tax Assessment Total Assessment is a certain percentage of the fair market value that is determined by local assessors to be the total taxable value of land and additions on the property. | Land | Improvement |
|---|---|---|---|---|
| 2024 | $4,934 | $493,400 | $62,600 | $430,800 |
| 2023 | $4,505 | $436,100 | $62,600 | $373,500 |
| 2022 | $4,594 | $436,100 | $62,600 | $373,500 |
| 2021 | $4,309 | $417,300 | $62,600 | $354,700 |
| 2020 | $4,194 | $406,100 | $62,600 | $343,500 |
| 2019 | $4,021 | $389,200 | $54,700 | $334,500 |
| 2018 | $3,859 | $373,300 | $54,700 | $318,600 |
| 2017 | $3,700 | $357,800 | $54,700 | $303,100 |
| 2016 | $3,731 | $361,300 | $54,700 | $306,600 |
| 2014 | $3,218 | $321,800 | $54,700 | $267,100 |
| 2013 | $3,150 | $321,800 | $54,700 | $267,100 |
Property History
| Date | Event | Price | List to Sale | Price per Sq Ft | Prior Sale |
|---|---|---|---|---|---|
| 10/30/2025 10/30/25 | Pending | -- | -- | -- | |
| 10/29/2025 10/29/25 | For Sale | $610,000 | +52.5% | $131 / Sq Ft | |
| 07/20/2018 07/20/18 | Sold | $399,900 | 0.0% | $86 / Sq Ft | View Prior Sale |
| 07/11/2018 07/11/18 | Pending | -- | -- | -- | |
| 06/04/2018 06/04/18 | Price Changed | $399,900 | -4.8% | $86 / Sq Ft | |
| 05/08/2018 05/08/18 | Price Changed | $419,900 | -1.2% | $90 / Sq Ft | |
| 04/16/2018 04/16/18 | For Sale | $424,900 | +23.9% | $91 / Sq Ft | |
| 07/24/2015 07/24/15 | Sold | $343,000 | -4.7% | $74 / Sq Ft | View Prior Sale |
| 03/11/2015 03/11/15 | Price Changed | $359,900 | -1.4% | $77 / Sq Ft | |
| 12/01/2014 12/01/14 | For Sale | $365,000 | -- | $79 / Sq Ft |
Purchase History
| Date | Type | Sale Price | Title Company |
|---|---|---|---|
| Quit Claim Deed | -- | Security Title | |
| Interfamily Deed Transfer | -- | Security Title | |
| Deed | $399,900 | -- | |
| Warranty Deed | $399,900 | Security Title | |
| Warranty Deed | -- | Security Title Services |
Mortgage History
| Date | Status | Loan Amount | Loan Type |
|---|---|---|---|
| Open | $366,800 | New Conventional | |
| Closed | $366,800 | New Conventional | |
| Previous Owner | $371,907 | New Conventional | |
| Previous Owner | $325,850 | New Conventional |
About the Listing Agent

Bob started his real estate career with Hoosier Realtors while living in Bloomington, where he still happily represents clients. He is a full-time REALTOR and now lives in Franklin Township with his wife Julia, son Colby, and dog George. Bob has a diverse background with years of project management, consulting, and sales experience. This diverse background has shown very beneficial to his residential and land related buyer and seller clients. He is a member of both major multiple listing
Bob's Other Listings
Source: MIBOR Broker Listing Cooperative®
MLS Number: 22070703
APN: 49-15-10-119-022.000-300
- 6037 Shallow Creek Ln
- 6414 Marble Ln
- 5202 Copper Ln
- 5019 Amber Creek Place
- 6230 Amberley Dr Unit U104
- 5431 Nathan Place
- 6239 Amber Creek Ln Unit 312
- 6533 Cobham Ln
- 5003 Amber Creek Place Unit 207
- 6519 Jade Stream Ct Unit 310
- 6519 Jade Stream Ct Unit 104
- 6510 Jade Stream Ct Unit 208
- 5122 Cobham Way
- 6528 Woodworth Ct
- 6526 Jade Stream Ct Unit 309
- 6517 Emerald Hill Ct Unit 311
- 6517 Emerald Hill Ct Unit 312
- 6445 Silverton Way
- 6525 Emerald Hill Ct Unit 309
- 6525 Emerald Hill Ct Unit 208






