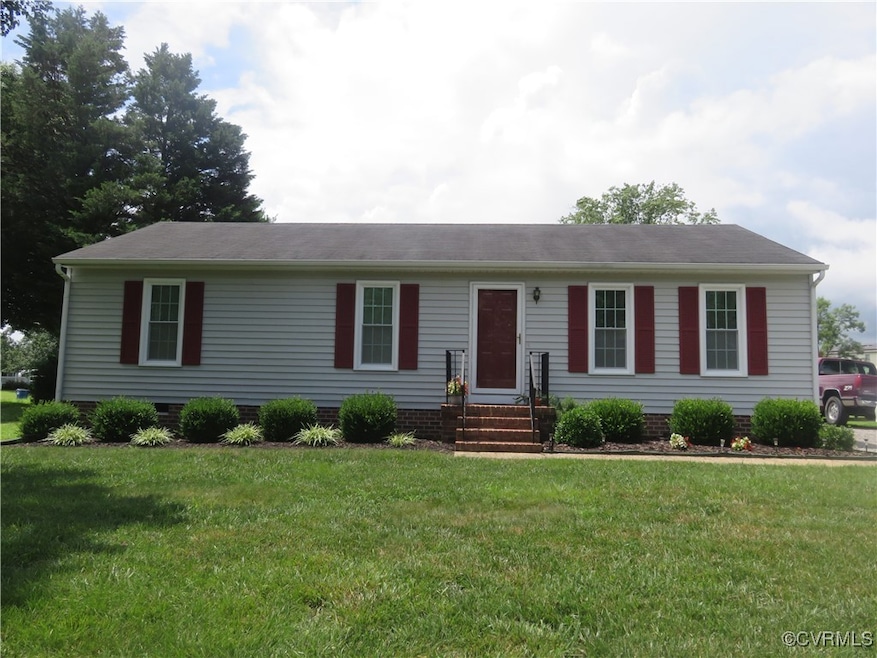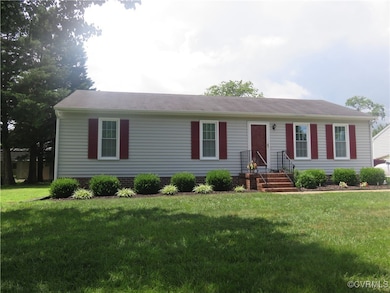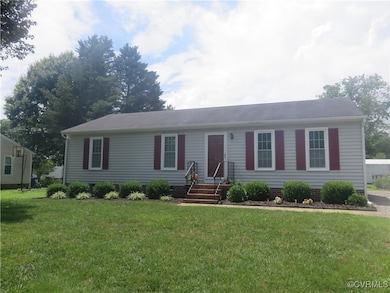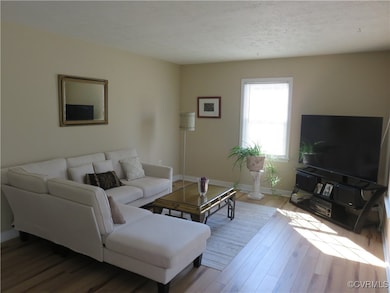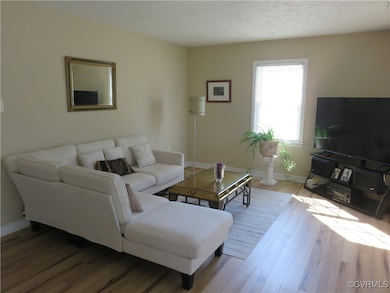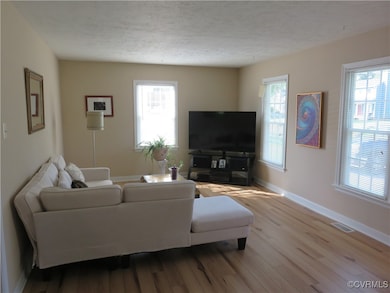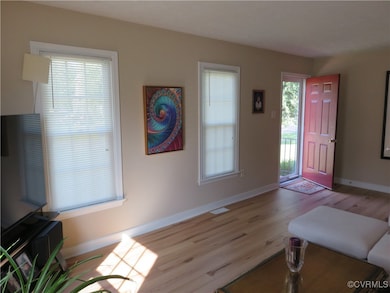
6329 Sledds Lake Rd Mechanicsville, VA 23111
Highlights
- Deck
- Thermal Windows
- Shed
- Bell Creek Middle School Rated A-
- Eat-In Kitchen
- Attic Fan
About This Home
As of September 2025Appealing to first-time homebuyers, investors, and those who are looking for a home that is conveniently located alike, 6329 Sledds Lake Rd is a meticulously maintained rancher offered at great price near the heart of Mechanicsville. From the driveway, one does not even have to travel a mile to reach I-295. The shops and restaurants at Bell Creek Commons, Hanover Square, and along US-360 are mere minutes away, and driving to downtown Richmond takes less than twenty minutes. The house itself has many updates; entering the front door, visitors immediately notice the new luxury vinyl plank flooring that has been installed in the living room and the hallway. Beyond this spacious room, the eat-in kitchen features updated stainless steel appliances and offers a great deal of cabinet storage. The utility room is off of this space, and through it one can step out onto a back deck that lends itself well to enjoying meals al fresco as well as to entertaining guests. Back inside, the full bathroom off of the central hall has been given an updated sink and vanity. There are three bedrooms in this home, each of which have plenty of space and are outfitted with spotless carpeted floors. The tinkerer, hobbyist, or craftsman will appreciate the shed in the back yard, for it has electricity running to it and itself matches the overall style of the house. Other updates include the roof (installed in 2017), replacement windows, a new attic fan, a new return duct, and a new exhaust fan in the bathroom. If you are looking to raise a family in the area, another benefit of this home is that it is located in the Cold Harbor district of the award-winning Hanover County Public Schools. For investors, it should be noted that, in this area, there is currently low availability in the price range that this house is offered in, and it would be an ideal candidate to buy as a rental. The next owner of this home will be fortunate to hold claim to a property that provides convenience, investment opportunity, and comfortable living simultaneously.
Last Agent to Sell the Property
Seay Real Estate Brokerage Phone: 804-310-0499 License #0225257473 Listed on: 07/07/2025
Home Details
Home Type
- Single Family
Est. Annual Taxes
- $2,066
Year Built
- Built in 1988
Lot Details
- 10,237 Sq Ft Lot
- Level Lot
- Zoning described as R2
Home Design
- Brick Exterior Construction
- Frame Construction
- Shingle Roof
- Asphalt Roof
- Vinyl Siding
Interior Spaces
- 1,104 Sq Ft Home
- 1-Story Property
- Ceiling Fan
- Thermal Windows
- Crawl Space
- Attic Fan
- Storm Doors
- Washer and Dryer Hookup
Kitchen
- Eat-In Kitchen
- Oven
- Electric Cooktop
- Stove
- Microwave
- Dishwasher
- Laminate Countertops
Flooring
- Partially Carpeted
- Laminate
- Vinyl
Bedrooms and Bathrooms
- 3 Bedrooms
- 1 Full Bathroom
Parking
- Driveway
- Unpaved Parking
- On-Street Parking
Outdoor Features
- Deck
- Shed
- Outbuilding
- Stoop
Schools
- Cold Harbor Elementary School
- Bell Creek Middle School
- Mechanicsville High School
Utilities
- Central Air
- Heat Pump System
- Water Heater
Community Details
- Sledd Run Subdivision
Listing and Financial Details
- Tax Lot 27
- Assessor Parcel Number 8723-39-6992
Ownership History
Purchase Details
Home Financials for this Owner
Home Financials are based on the most recent Mortgage that was taken out on this home.Purchase Details
Similar Homes in Mechanicsville, VA
Home Values in the Area
Average Home Value in this Area
Purchase History
| Date | Type | Sale Price | Title Company |
|---|---|---|---|
| Warranty Deed | $132,500 | -- | |
| Warranty Deed | $163,700 | -- |
Mortgage History
| Date | Status | Loan Amount | Loan Type |
|---|---|---|---|
| Open | $106,000 | New Conventional |
Property History
| Date | Event | Price | Change | Sq Ft Price |
|---|---|---|---|---|
| 09/05/2025 09/05/25 | Sold | $312,000 | +0.7% | $283 / Sq Ft |
| 07/18/2025 07/18/25 | Pending | -- | -- | -- |
| 07/07/2025 07/07/25 | For Sale | $309,900 | +133.9% | $281 / Sq Ft |
| 09/14/2012 09/14/12 | Sold | $132,500 | -11.6% | $120 / Sq Ft |
| 08/08/2012 08/08/12 | Pending | -- | -- | -- |
| 05/24/2012 05/24/12 | For Sale | $149,950 | -- | $136 / Sq Ft |
Tax History Compared to Growth
Tax History
| Year | Tax Paid | Tax Assessment Tax Assessment Total Assessment is a certain percentage of the fair market value that is determined by local assessors to be the total taxable value of land and additions on the property. | Land | Improvement |
|---|---|---|---|---|
| 2025 | $2,152 | $265,700 | $90,000 | $175,700 |
| 2024 | $2,066 | $255,000 | $90,000 | $165,000 |
| 2023 | $1,826 | $237,100 | $80,000 | $157,100 |
| 2022 | $1,735 | $214,200 | $75,000 | $139,200 |
| 2021 | $1,546 | $190,900 | $70,000 | $120,900 |
| 2020 | $1,479 | $182,600 | $65,000 | $117,600 |
| 2019 | $1,264 | $170,000 | $60,000 | $110,000 |
| 2018 | $1,264 | $156,000 | $55,000 | $101,000 |
| 2017 | $1,264 | $156,000 | $55,000 | $101,000 |
| 2016 | $1,147 | $141,600 | $55,000 | $86,600 |
| 2015 | $1,147 | $141,600 | $55,000 | $86,600 |
| 2014 | $1,147 | $141,600 | $55,000 | $86,600 |
Agents Affiliated with this Home
-
Patrick Seay

Seller's Agent in 2025
Patrick Seay
Seay Real Estate
(804) 310-0499
2 in this area
12 Total Sales
-
Lindsay Moore
L
Buyer's Agent in 2025
Lindsay Moore
Hometown Realty
(888) 401-4570
7 in this area
41 Total Sales
-
Mike Chenault

Seller's Agent in 2012
Mike Chenault
Hometown Realty
(804) 366-5302
32 in this area
230 Total Sales
-
Michael Barrett

Buyer's Agent in 2012
Michael Barrett
RE/MAX
(804) 683-7007
29 Total Sales
Map
Source: Central Virginia Regional MLS
MLS Number: 2518912
APN: 8723-39-6992
- 6327 Draperfield Rd
- 6402 Sledds Lake Rd
- 6466 Birch Tree Trace
- 7101 Bonniefield Dr
- 6634 Cold Harbor Rd
- 6339 Queens Lace Rd
- 7077 Adaline Ln
- 7261 Brandy Creek Dr
- 7020 Old Millstone Dr
- 7252 Marimel Ln
- 6349 Little Sorrel Dr
- 7247 Drewce Ct
- 7146 Cold Harbor Rd
- 5312 Cold Harbor Rd
- 7350 Lexington Dr
- 6292 Bunker Hill Dr
- 7813 Marshall Arch Dr
- 7728 Marshall Arch Dr
- 6415 Gaulding Rd
- 7261 Jackson Arch Dr
