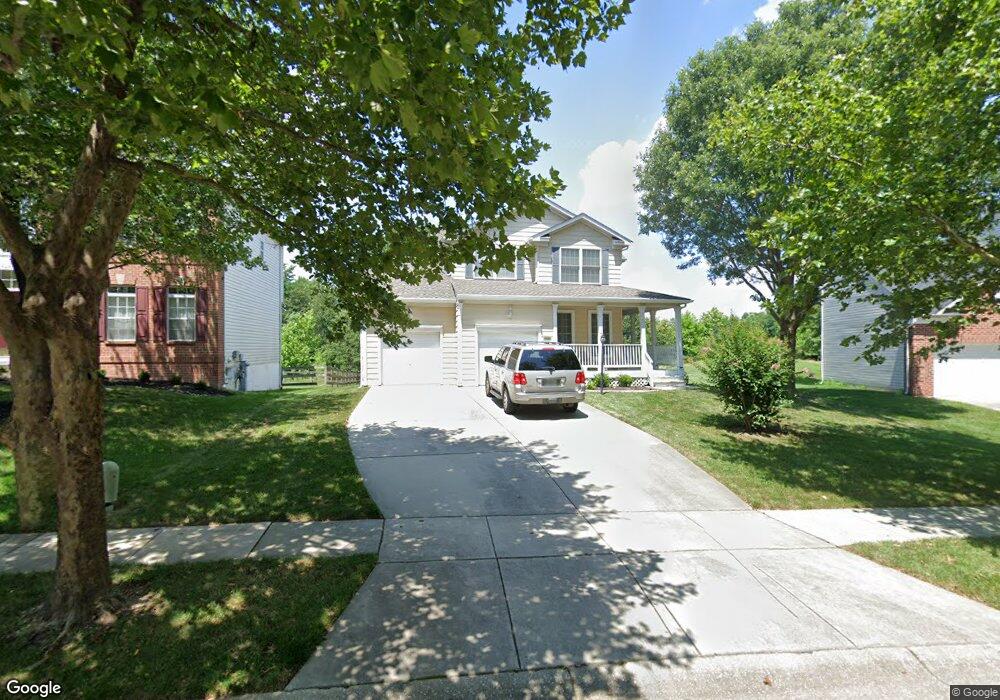6329 Soft Thunder Trail Columbia, MD 21045
Long Reach NeighborhoodEstimated Value: $664,000 - $751,312
4
Beds
4
Baths
3,536
Sq Ft
$199/Sq Ft
Est. Value
About This Home
This home is located at 6329 Soft Thunder Trail, Columbia, MD 21045 and is currently estimated at $705,328, approximately $199 per square foot. 6329 Soft Thunder Trail is a home located in Howard County with nearby schools including Jeffers Hill Elementary School, Mayfield Woods Middle School, and Long Reach High School.
Ownership History
Date
Name
Owned For
Owner Type
Purchase Details
Closed on
Aug 20, 2004
Sold by
Feron Stephen W
Bought by
Lester Uria M and Lester Gloria G
Current Estimated Value
Purchase Details
Closed on
Aug 17, 2004
Sold by
Feron Stephen W
Bought by
Lester Uria M and Lester Gloria
Purchase Details
Closed on
Oct 6, 1998
Sold by
Charleston Homes Limited Partnersh
Bought by
Feron Sephen W and Feron Tracie
Purchase Details
Closed on
May 19, 1998
Sold by
Howard Research Development Corpor
Bought by
Charleston Homes Limited Partnersh
Create a Home Valuation Report for This Property
The Home Valuation Report is an in-depth analysis detailing your home's value as well as a comparison with similar homes in the area
Home Values in the Area
Average Home Value in this Area
Purchase History
| Date | Buyer | Sale Price | Title Company |
|---|---|---|---|
| Lester Uria M | $525,000 | -- | |
| Lester Uria M | $525,000 | -- | |
| Feron Sephen W | $237,060 | -- | |
| Charleston Homes Limited Partnersh | $92,725 | -- |
Source: Public Records
Mortgage History
| Date | Status | Borrower | Loan Amount |
|---|---|---|---|
| Closed | Charleston Homes Limited Partnersh | -- |
Source: Public Records
Tax History Compared to Growth
Tax History
| Year | Tax Paid | Tax Assessment Tax Assessment Total Assessment is a certain percentage of the fair market value that is determined by local assessors to be the total taxable value of land and additions on the property. | Land | Improvement |
|---|---|---|---|---|
| 2025 | $8,762 | $603,033 | $0 | $0 |
| 2024 | $8,762 | $558,167 | $0 | $0 |
| 2023 | $7,957 | $513,300 | $195,200 | $318,100 |
| 2022 | $7,749 | $501,633 | $0 | $0 |
| 2021 | $7,414 | $489,967 | $0 | $0 |
| 2020 | $7,414 | $478,300 | $200,300 | $278,000 |
| 2019 | $7,370 | $475,233 | $0 | $0 |
| 2018 | $6,966 | $472,167 | $0 | $0 |
| 2017 | $6,853 | $469,100 | $0 | $0 |
| 2016 | $1,400 | $446,667 | $0 | $0 |
| 2015 | $1,400 | $424,233 | $0 | $0 |
| 2014 | $1,366 | $401,800 | $0 | $0 |
Source: Public Records
Map
Nearby Homes
- 6101 Silver Arrows Way
- 6314 Roan Stallion Ln
- 6372 Wind Rider Way
- 6141 Golden Bell Way
- 6137 Quiet Times
- 6125 Honeycomb Gate
- 8740 Endless Ocean Way
- 8736 Endless Ocean Way
- 6226 Deep Earth Ln
- 8790 Sage Brush Way
- 8656 Vast Rose Dr
- 8205 Tall Trees Ct
- 6118 Starburn Path
- 5941 Millrace Ct Unit D101
- 8106 Wooded Glen Ct
- 8879 Warm Granite Dr
- 5951 Millrace Ct Unit C104
- 8861 Shining Oceans Way
- 8820 Shining Oceans Way Unit 410
- 8005 Hillrise Ct
- 6333 Soft Thunder Trail
- 6325 Soft Thunder Trail
- 6337 Soft Thunder Trail
- 6321 Soft Thunder Trail
- 6324 Soft Thunder Trail
- 6334 Soft Thunder Trail
- 6341 Soft Thunder Trail
- 6224 20 Year Chase
- 6224 Twenty Year Chase
- 6320 Soft Thunder Trail
- 6317 Soft Thunder Trail
- 6228 Twenty Year Chase
- 6344 Soft Thunder Trail
- 6228 20 Year Chase
- 6316 Soft Thunder Trail
- 6220 Twenty Year Chase
- 6345 Soft Thunder Trail
- 6321 Canyon Head Ln
- 6313 Soft Thunder Trail
- 6229 Twenty Year Chase
