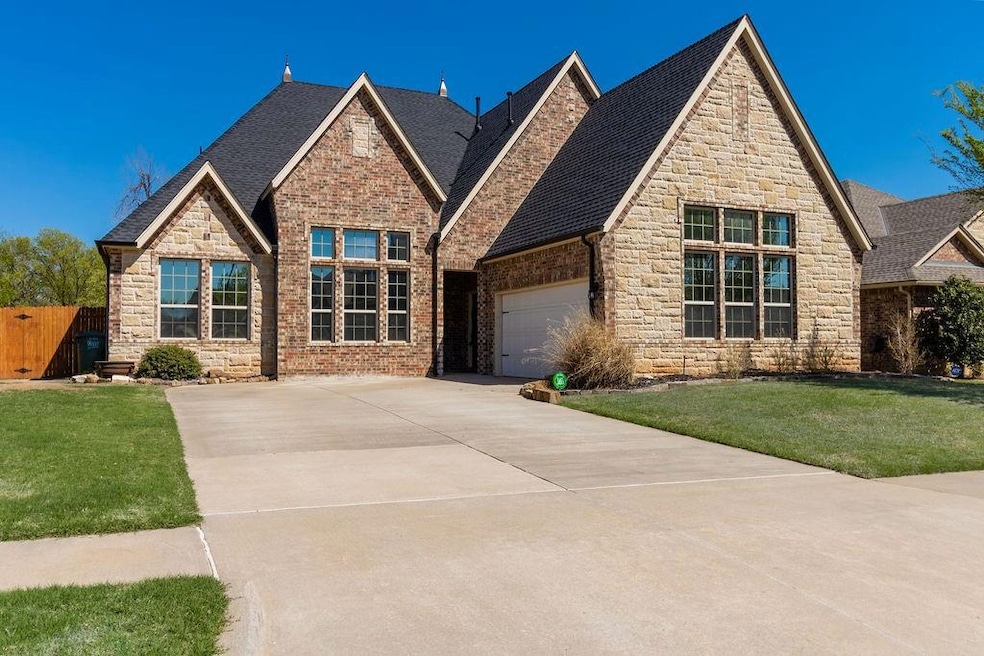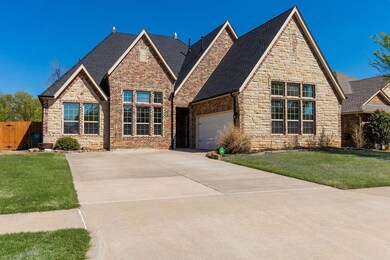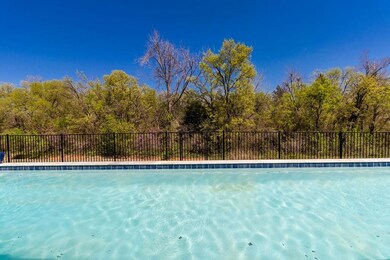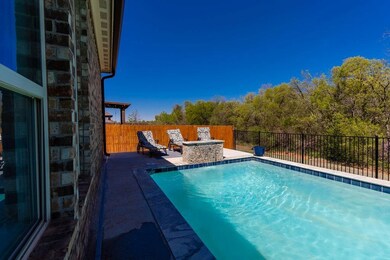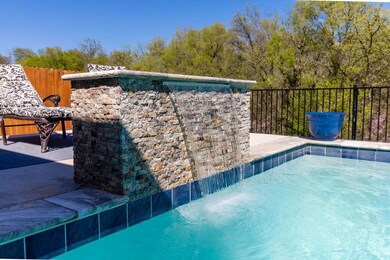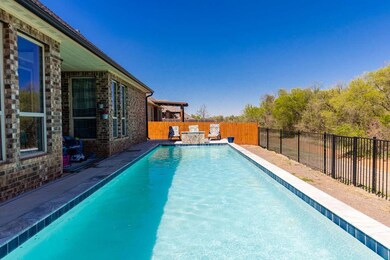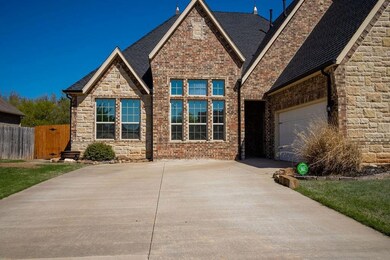
Highlights
- Concrete Pool
- Creek On Lot
- Outdoor Water Feature
- Banner School Rated A-
- Dallas Architecture
- 2 Car Attached Garage
About This Home
As of June 2023Do not miss out on an opportunity to own this STUNNING home with a beautiful pool! This home has so much space that include 3 bedrooms, 2 bath, an office, a formal dining/living area, an oversized living room and primary bedroom, and so much more! Home comes with newer carpet, a HEATED pool with waterfall, and an amazing view of a wooded creek! Frisco Ridge community offers a playground, basketball court, pond, walking trails, and a soccer field that is all exclusive to community members. With the home being located just seconds from I-40, it makes for a great location!
Home Details
Home Type
- Single Family
Est. Annual Taxes
- $3,372
Year Built
- Built in 2016
Lot Details
- 8,398 Sq Ft Lot
- Interior Lot
HOA Fees
- $25 Monthly HOA Fees
Parking
- 2 Car Attached Garage
Home Design
- Dallas Architecture
- Brick Exterior Construction
- Slab Foundation
- Architectural Shingle Roof
- Stone
Interior Spaces
- 2,412 Sq Ft Home
- 1-Story Property
- Gas Log Fireplace
- Gas Range
Bedrooms and Bathrooms
- 3 Bedrooms
- 2 Full Bathrooms
Outdoor Features
- Concrete Pool
- Creek On Lot
- Outdoor Water Feature
Schools
- Banner Public Elementary School
Utilities
- Central Heating and Cooling System
Community Details
- Association fees include maintenance common areas
- Mandatory home owners association
Listing and Financial Details
- Legal Lot and Block 6 / 1
Ownership History
Purchase Details
Home Financials for this Owner
Home Financials are based on the most recent Mortgage that was taken out on this home.Purchase Details
Home Financials for this Owner
Home Financials are based on the most recent Mortgage that was taken out on this home.Purchase Details
Home Financials for this Owner
Home Financials are based on the most recent Mortgage that was taken out on this home.Purchase Details
Home Financials for this Owner
Home Financials are based on the most recent Mortgage that was taken out on this home.Map
Similar Homes in Yukon, OK
Home Values in the Area
Average Home Value in this Area
Purchase History
| Date | Type | Sale Price | Title Company |
|---|---|---|---|
| Warranty Deed | $390,000 | Firstitle & Abstract Services | |
| Warranty Deed | $349,000 | Chicago Title | |
| Warranty Deed | $349,000 | Chicago Title | |
| Warranty Deed | $263,000 | American Eagle Title Group |
Mortgage History
| Date | Status | Loan Amount | Loan Type |
|---|---|---|---|
| Open | $364,265 | FHA | |
| Previous Owner | $331,550 | New Conventional | |
| Previous Owner | $331,550 | New Conventional | |
| Previous Owner | $254,200 | VA |
Property History
| Date | Event | Price | Change | Sq Ft Price |
|---|---|---|---|---|
| 06/30/2023 06/30/23 | Sold | $390,000 | 0.0% | $162 / Sq Ft |
| 05/09/2023 05/09/23 | Pending | -- | -- | -- |
| 04/13/2023 04/13/23 | For Sale | $390,000 | +11.7% | $162 / Sq Ft |
| 03/24/2022 03/24/22 | Sold | $349,000 | 0.0% | $145 / Sq Ft |
| 03/07/2022 03/07/22 | Pending | -- | -- | -- |
| 03/05/2022 03/05/22 | For Sale | $349,000 | +32.7% | $145 / Sq Ft |
| 04/28/2016 04/28/16 | Sold | $263,000 | -4.7% | $109 / Sq Ft |
| 03/22/2016 03/22/16 | Pending | -- | -- | -- |
| 09/15/2015 09/15/15 | For Sale | $275,865 | -- | $114 / Sq Ft |
Tax History
| Year | Tax Paid | Tax Assessment Tax Assessment Total Assessment is a certain percentage of the fair market value that is determined by local assessors to be the total taxable value of land and additions on the property. | Land | Improvement |
|---|---|---|---|---|
| 2024 | $3,372 | $45,998 | $5,280 | $40,718 |
| 2023 | $3,372 | $43,677 | $5,280 | $38,397 |
| 2022 | $2,690 | $33,582 | $5,280 | $28,302 |
| 2021 | $2,615 | $32,378 | $5,280 | $27,098 |
| 2020 | $2,594 | $32,378 | $5,280 | $27,098 |
| 2019 | $2,592 | $32,067 | $5,280 | $26,787 |
| 2018 | $2,513 | $30,540 | $5,280 | $25,260 |
| 2017 | $2,541 | $30,540 | $5,280 | $25,260 |
| 2016 | $35 | $425 | $425 | $0 |
| 2015 | -- | $425 | $425 | $0 |
| 2014 | -- | $425 | $425 | $0 |
Source: MLSOK
MLS Number: 1057290
APN: 090106297
- 1805 Hobo St
- 505 Switch Rd
- 1912 Hobo St
- 3424 Mount Nebo Dr
- 1059 Elm Ave
- 624 Frisco Ridge Rd
- 421 S 9th St
- 713 Kingston Dr
- 10716 Coeur Ct
- 11625 NW 104th St
- 11717 NW 104th St
- 621 Cedar Ave
- 612 Oak Ave
- 9028 NW 149th Terrace
- 9024 NW 149th Terrace
- 3609 Sawtooth Ridge Dr
- 10513 NW 33rd Place
- 10517 NW 33rd Place
- 10505 NW 33rd Place
- 1110 Kouba Dr
