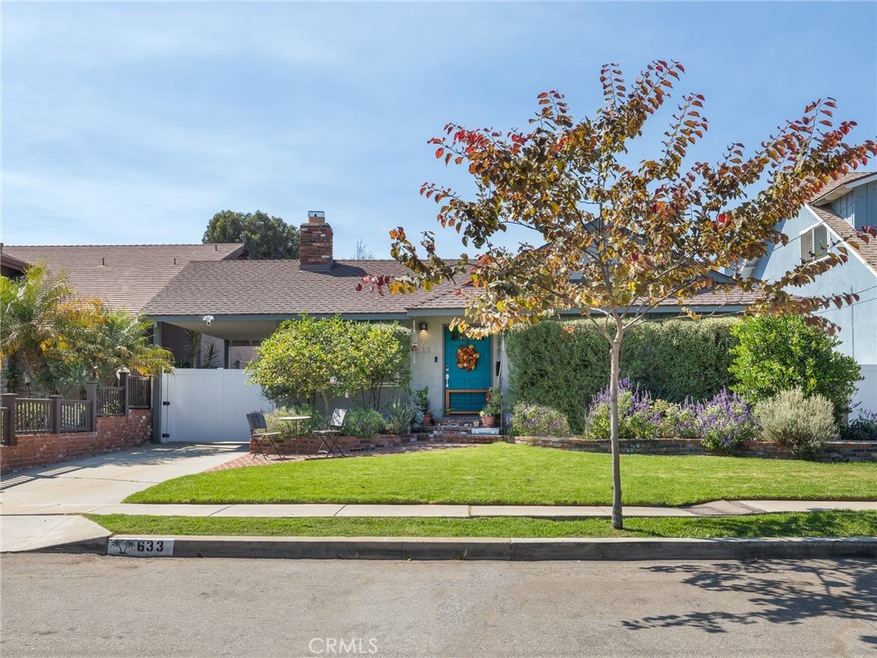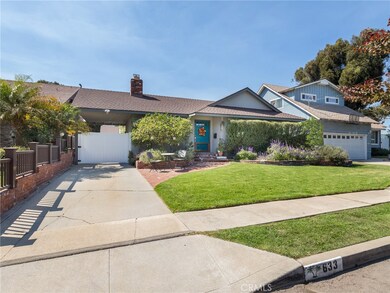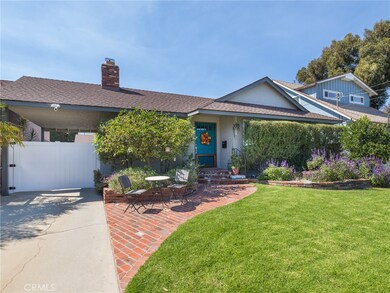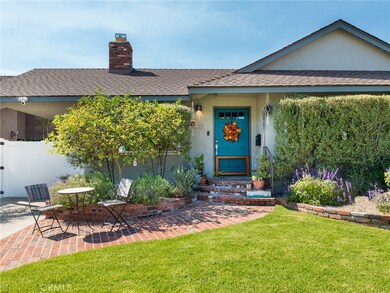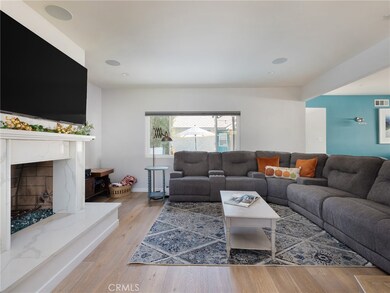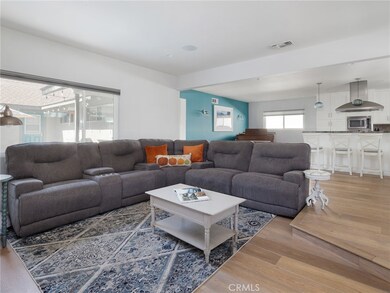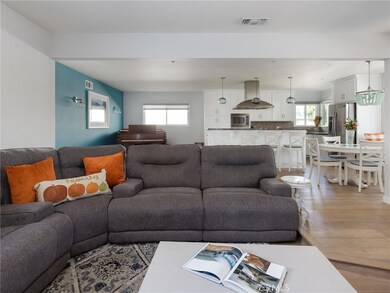
633 California St El Segundo, CA 90245
Highlights
- Bonus Room
- Lawn
- Shutters
- Center Street Elementary Rated A+
- No HOA
- 5-minute walk to Sycamore Park
About This Home
As of November 2021Impressive coastal California single level home in exceptional eastside location. This single level family home boasts four bedrooms, two baths and massive three car garage with bonus room. Beautifully landscaped front yard leads you into impressive open concept living, dining room and kitchen with gorgeous hardwood floors throughout. Elegant granite fireplace highlights the spacious living room. Gourmet kitchen with stainless steel appliances including Thermador range and GE Monogram range hood, granite counter tops, stone tile backsplash, white cabinetry, massive island with barstool seating and adjacent kitchen eating area with built-in window seat. Sophisticated primary suite with luxurious en suite bath featuring custom tile floors, granite topped double sink custom vanity with elegant herringbone subway tile backsplash to ceiling, Toto toilet, and granite and tile shower with dual rain shower heads. There are three additional generous sized bedrooms, laundry area and bathroom with sleek square tub, oversized hexagon tile floor, custom tile and vanity. Serene and private patio area with above ground hot tub and mature landscaping. Unreal detached three car garage with abundant amounts of storage and immense bonus room currently being used as home office and could easily be converted to accessory dwelling unit. Additional features of this home include stylish light fixtures, recessed lighting, HVAC, custom top-down bottom-up shades, surround sound, alarm system, keyless entry on all exterior doors, Tesla charging station, and Vinyl Concepts fencing and electronic gate to backyard/garages.
Last Agent to Sell the Property
Estate Properties License #00972400 Listed on: 10/01/2021

Home Details
Home Type
- Single Family
Est. Annual Taxes
- $23,406
Year Built
- Built in 1965
Lot Details
- 7,060 Sq Ft Lot
- Brick Fence
- Lawn
- Front Yard
Parking
- 3 Car Garage
- Parking Available
- Driveway
Interior Spaces
- 1,889 Sq Ft Home
- Ceiling Fan
- Recessed Lighting
- Shutters
- Living Room with Fireplace
- Bonus Room
- Laundry Room
Kitchen
- Eat-In Kitchen
- Breakfast Bar
- Gas Oven
- Range Hood
- Microwave
- Dishwasher
- Disposal
Bedrooms and Bathrooms
- 4 Main Level Bedrooms
- 2 Full Bathrooms
- Dual Sinks
- Bathtub with Shower
- Walk-in Shower
Outdoor Features
- Concrete Porch or Patio
- Exterior Lighting
Utilities
- Central Heating and Cooling System
- Vented Exhaust Fan
- Water Heater
Community Details
- No Home Owners Association
Listing and Financial Details
- Tax Lot 4
- Tax Tract Number 10058
- Assessor Parcel Number 4139021041
Ownership History
Purchase Details
Home Financials for this Owner
Home Financials are based on the most recent Mortgage that was taken out on this home.Purchase Details
Home Financials for this Owner
Home Financials are based on the most recent Mortgage that was taken out on this home.Purchase Details
Home Financials for this Owner
Home Financials are based on the most recent Mortgage that was taken out on this home.Purchase Details
Home Financials for this Owner
Home Financials are based on the most recent Mortgage that was taken out on this home.Purchase Details
Home Financials for this Owner
Home Financials are based on the most recent Mortgage that was taken out on this home.Purchase Details
Similar Homes in the area
Home Values in the Area
Average Home Value in this Area
Purchase History
| Date | Type | Sale Price | Title Company |
|---|---|---|---|
| Grant Deed | $2,000,000 | Fidelity National Title Co | |
| Grant Deed | $1,420,000 | Fidelity National Title Comp | |
| Interfamily Deed Transfer | -- | First American Title Ins Co | |
| Gift Deed | -- | -- | |
| Grant Deed | $334,000 | -- | |
| Quit Claim Deed | -- | -- |
Mortgage History
| Date | Status | Loan Amount | Loan Type |
|---|---|---|---|
| Open | $1,295,000 | New Conventional | |
| Previous Owner | $1,134,000 | New Conventional | |
| Previous Owner | $1,136,000 | Adjustable Rate Mortgage/ARM | |
| Previous Owner | $206,000 | Unknown | |
| Previous Owner | $217,000 | No Value Available | |
| Previous Owner | $224,000 | No Value Available |
Property History
| Date | Event | Price | Change | Sq Ft Price |
|---|---|---|---|---|
| 11/04/2021 11/04/21 | Sold | $2,000,000 | +5.4% | $1,059 / Sq Ft |
| 10/04/2021 10/04/21 | Pending | -- | -- | -- |
| 10/01/2021 10/01/21 | For Sale | $1,898,000 | +33.7% | $1,005 / Sq Ft |
| 01/26/2018 01/26/18 | Sold | $1,420,000 | +1.5% | $752 / Sq Ft |
| 12/17/2017 12/17/17 | Pending | -- | -- | -- |
| 12/12/2017 12/12/17 | For Sale | $1,399,000 | -- | $741 / Sq Ft |
Tax History Compared to Growth
Tax History
| Year | Tax Paid | Tax Assessment Tax Assessment Total Assessment is a certain percentage of the fair market value that is determined by local assessors to be the total taxable value of land and additions on the property. | Land | Improvement |
|---|---|---|---|---|
| 2025 | $23,406 | $2,122,415 | $1,697,932 | $424,483 |
| 2024 | $23,406 | $2,080,800 | $1,664,640 | $416,160 |
| 2023 | $22,783 | $2,040,000 | $1,632,000 | $408,000 |
| 2022 | $23,037 | $2,000,000 | $1,600,000 | $400,000 |
| 2021 | $17,290 | $1,492,672 | $1,194,138 | $298,534 |
| 2019 | $16,698 | $1,448,400 | $1,158,720 | $289,680 |
| 2018 | $5,398 | $478,076 | $362,857 | $115,219 |
| 2016 | $5,154 | $459,514 | $348,768 | $110,746 |
| 2015 | $5,089 | $452,613 | $343,530 | $109,083 |
| 2014 | $4,987 | $443,748 | $336,801 | $106,947 |
Agents Affiliated with this Home
-

Seller's Agent in 2021
Bill Ruane
RE/MAX
(310) 877-2374
241 in this area
435 Total Sales
-

Seller's Agent in 2018
John Skulick
Beach City Brokers
(310) 350-4240
24 in this area
50 Total Sales
Map
Source: California Regional Multiple Listing Service (CRMLS)
MLS Number: SB21215907
APN: 4139-021-041
- 517 California St
- 1628 E Palm Ave Unit 5
- 725 Indiana Ct
- 1629 E Palm Ave Unit 3
- 1630 E Palm Ave Unit 5
- 502 Washington St
- 1150 E Pine Ave
- 802 Maryland St
- 608 Lomita St
- 617 E Pine Ave
- 512 Sierra Place
- 848 Penn St
- 516 E Imperial Ave
- 337 Penn St
- 318 E Maple Ave
- 218 224 Lomita
- 320 E Walnut Ave
- 328 E Imperial Ave Unit 1
- 950 Main St Unit 205
- 125 W Sycamore Ave
