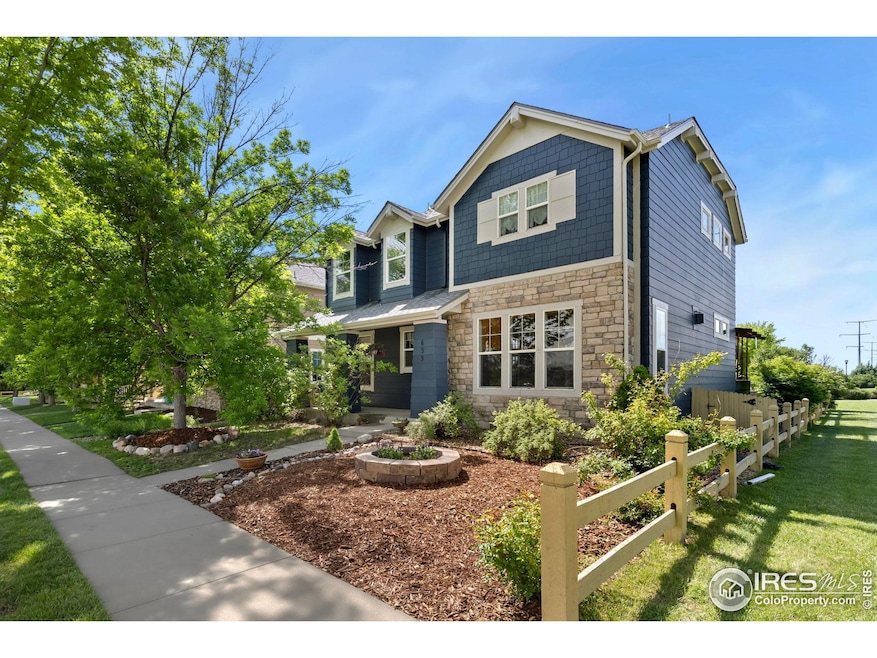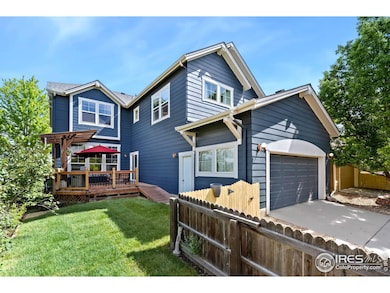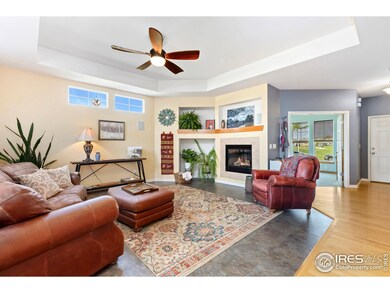
633 Deerwood Dr Longmont, CO 80504
East Side NeighborhoodEstimated payment $4,448/month
Highlights
- Two Primary Bedrooms
- Deck
- Home Office
- Open Floorplan
- Wood Flooring
- Separate Outdoor Workshop
About This Home
Nestled in the heart of one of Longmont's premier neighborhoods this lovely listing offers the perfect blend of small-town charm and modern living. Located conveniently across the street from the brand new Fox Meadows Park this home features spacious, light-filled interiors with high ceilings and an open layout perfect for entertaining. The kitchen boasts plenty of space storage, ample room for cooking and more entertaining! The quiet backyard sits directly next to neighborhood greenspace and provides a perfect oasis for relaxing or gathering with friends. Loads of updates and features including new HVAC furnaces and air conditioning units, new luxury vinyl flooring throughout the entire upstairs, finished basement, fresh paint and brand new carpeting in the main floor study. With nearby parks, top-rated schools, and easy access to downtown, this property is an exceptional opportunity for anyone looking to enjoy the best of Colorado living.
Home Details
Home Type
- Single Family
Est. Annual Taxes
- $4,702
Year Built
- Built in 2004
Lot Details
- 5,147 Sq Ft Lot
- Open Space
- Southern Exposure
- Wood Fence
- Level Lot
- Sprinkler System
- Landscaped with Trees
HOA Fees
Parking
- 2 Car Attached Garage
- Oversized Parking
Home Design
- Brick Veneer
- Wood Frame Construction
- Composition Roof
Interior Spaces
- 4,569 Sq Ft Home
- 2-Story Property
- Open Floorplan
- Ceiling height of 9 feet or more
- Ceiling Fan
- Gas Fireplace
- Double Pane Windows
- Window Treatments
- French Doors
- Family Room
- Living Room with Fireplace
- Dining Room
- Home Office
- Basement Fills Entire Space Under The House
Kitchen
- Eat-In Kitchen
- Gas Oven or Range
- Microwave
- Dishwasher
Flooring
- Wood
- Luxury Vinyl Tile
- Vinyl
Bedrooms and Bathrooms
- 4 Bedrooms
- Double Master Bedroom
- Split Bedroom Floorplan
- Walk-In Closet
Laundry
- Laundry on main level
- Dryer
- Washer
Eco-Friendly Details
- Energy-Efficient HVAC
- Energy-Efficient Thermostat
Outdoor Features
- Deck
- Separate Outdoor Workshop
Schools
- Rocky Mountain Elementary School
- Trail Ridge Middle School
- Skyline High School
Utilities
- Forced Air Heating and Cooling System
Listing and Financial Details
- Assessor Parcel Number R0505869
Community Details
Overview
- Association fees include common amenities
- Fox Meadow HOA, Phone Number (303) 682-0098
- Prairie Hawk Association
- Fox Meadows Flg 3 Subdivision
Recreation
- Park
Map
Home Values in the Area
Average Home Value in this Area
Tax History
| Year | Tax Paid | Tax Assessment Tax Assessment Total Assessment is a certain percentage of the fair market value that is determined by local assessors to be the total taxable value of land and additions on the property. | Land | Improvement |
|---|---|---|---|---|
| 2025 | $4,702 | $47,306 | $9,100 | $38,206 |
| 2024 | $4,702 | $47,306 | $9,100 | $38,206 |
| 2023 | $4,637 | $49,151 | $9,943 | $42,893 |
| 2022 | $3,995 | $40,366 | $6,971 | $33,395 |
| 2021 | $4,046 | $41,527 | $7,171 | $34,356 |
| 2020 | $3,740 | $38,503 | $4,290 | $34,213 |
| 2019 | $3,681 | $38,503 | $4,290 | $34,213 |
| 2018 | $3,310 | $34,848 | $3,960 | $30,888 |
| 2017 | $3,265 | $38,526 | $4,378 | $34,148 |
| 2016 | $3,166 | $33,122 | $6,766 | $26,356 |
| 2015 | $3,017 | $28,736 | $6,448 | $22,288 |
| 2014 | $2,684 | $28,736 | $6,448 | $22,288 |
Property History
| Date | Event | Price | Change | Sq Ft Price |
|---|---|---|---|---|
| 05/29/2025 05/29/25 | For Sale | $736,000 | +119.0% | $161 / Sq Ft |
| 06/07/2021 06/07/21 | Off Market | $336,000 | -- | -- |
| 10/04/2013 10/04/13 | Sold | $336,000 | -7.9% | $74 / Sq Ft |
| 09/04/2013 09/04/13 | Pending | -- | -- | -- |
| 02/27/2013 02/27/13 | For Sale | $365,000 | -- | $80 / Sq Ft |
Purchase History
| Date | Type | Sale Price | Title Company |
|---|---|---|---|
| Quit Claim Deed | $336,000 | None Available | |
| Trustee Deed | -- | None Available | |
| Warranty Deed | $355,000 | Universal Land Title Co Inc |
Mortgage History
| Date | Status | Loan Amount | Loan Type |
|---|---|---|---|
| Open | $225,000 | New Conventional | |
| Closed | $210,000 | New Conventional | |
| Closed | $236,000 | Seller Take Back | |
| Previous Owner | $336,000 | New Conventional | |
| Previous Owner | $35,000 | Credit Line Revolving | |
| Previous Owner | $284,000 | Purchase Money Mortgage |
Similar Homes in Longmont, CO
Source: IRES MLS
MLS Number: 1035342
APN: 1315011-51-001
- 502 Peregrine Cir
- 1719 Stardance Cir
- 603 Summer Hawk Dr
- 1847 White Feather Dr
- 1840 Whitefeather Dr
- 420 High Point Dr Unit 101
- 420 High Point Dr Unit 102
- 410 High Point Dr Unit 102
- 410 High Point Dr Unit 104
- 410 High Point Dr Unit 205
- 410 High Point Dr Unit 103
- 410 High Point Dr Unit 105
- 1623 Prairie Song Place
- 1556 Stardance Cir
- 805 Summer Hawk Dr Unit NN86
- 805 Summer Hawk Dr Unit C13
- 805 Summer Hawk Dr Unit B7
- 805 Summer Hawk Dr Unit 100
- 1615 Stardance Cir
- 804 Summer Hawk Dr Unit 203
- 804 Summer Hawk Dr Unit 7301
- 1685 Cowles Ave
- 920 Cedar Pine Dr
- 1455 E 3rd Ave
- 1601 Great Western Dr
- 2051 Zlaten Dr
- 2315 Zlaten Dr
- 1605 County Line Rd
- 630 Lashley St
- 216 E Saint Clair Ave Unit 216
- 10 8th Ave
- 1100 E 17th Ave
- 100 E 2nd Ave
- 1927 Rannoch Dr
- 766 S Martin St
- 713 Collyer St Unit D
- 713 Collyer St Unit E
- 1307 Baker St Unit B
- 1337 Baker St
- 710 Emery St Unit 204






