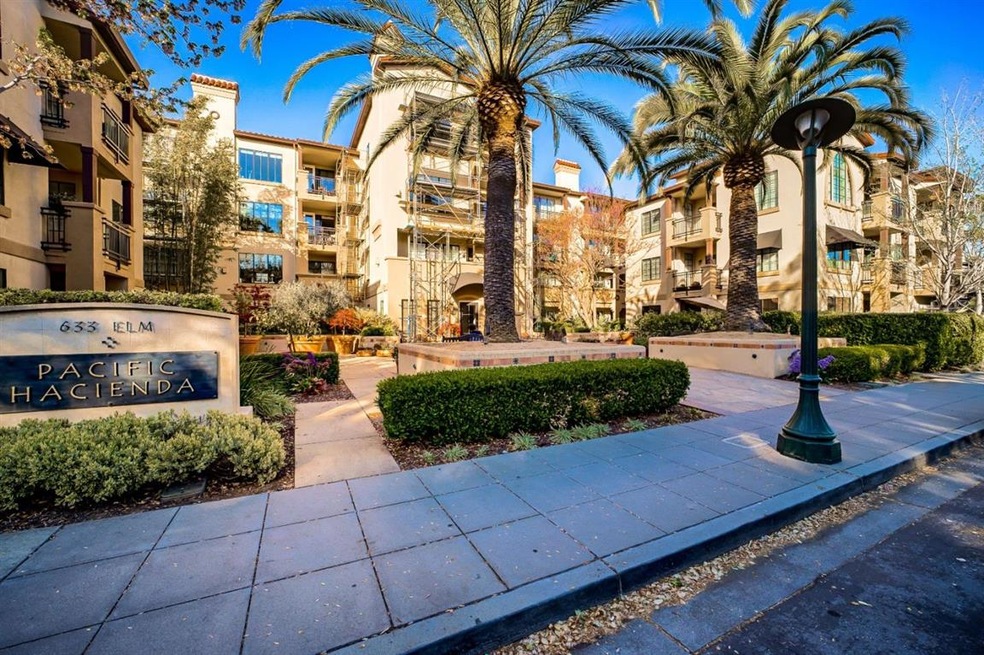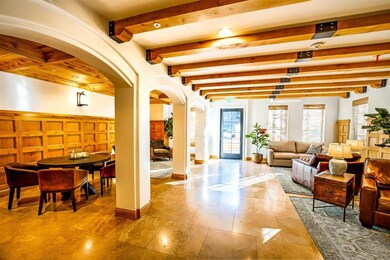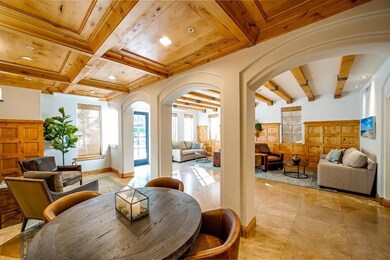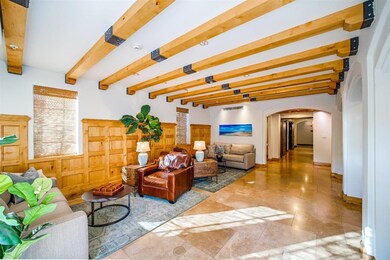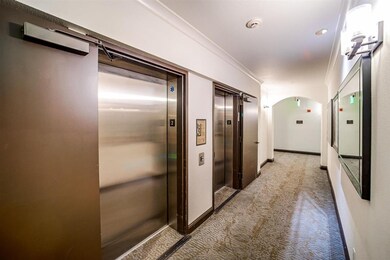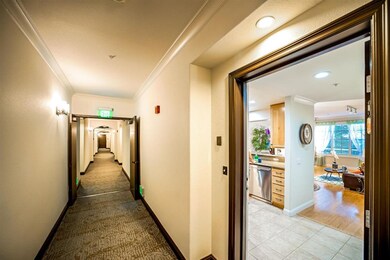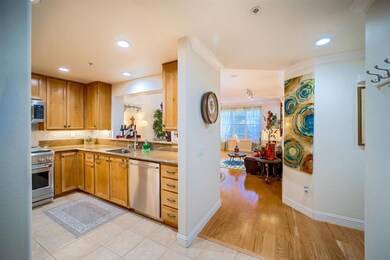
Pacific Hacienda 633 Elm St Unit 203 San Carlos, CA 94070
Howard Park NeighborhoodHighlights
- Deck
- Wood Flooring
- Granite Countertops
- Brittan Acres Elementary School Rated A
- High Ceiling
- 4-minute walk to Rosek park
About This Home
As of June 2021Pacific Hacienda Beauty** One Of The Nicest Buildings 633 Elm St #203**Luxury Condominium**Just A Few Minutes Walk To Downtown San Carlos, Public Library And The Adult Community Center* CVS* Restaurant & Shops**18 Miles From San Francisco Or The South Bay**Secured Building W/2 Parking Spaces In Garage**And Storage**Exercise Facility In Complex Elevator From Parking Garage To All Units**Solid Wood Kitchen Cabinets**Granite Counters**Hardwood Floors**High Ceiling* Living/Dining Combo W/Gas Fireplace**2 patios* Access To Large Private Patio From Living Room & Bedroom*Crown Molding**Custom Shutters Window**The Master Suite Is Generously Sized Two Closets**Washer & Dryer in laundry closet**Many upgrades** The Second Bedroom's Closet Is Large Enough That It Has Been Used As An Office**Perfect Space To Work From Home**The Ground Floor**Corner Location Gives Ready Access To The Buildings Central Courtyard With Its Cozy Fireplace, Tiled Benches And Lush Plantings**
Last Agent to Sell the Property
Alliance Bay Realty License #01470512 Listed on: 04/24/2021

Last Buyer's Agent
Taraksh Desai
Alliance Bay Realty License #01391044
Property Details
Home Type
- Condominium
Est. Annual Taxes
- $14,854
Year Built
- 2003
HOA Fees
- $443 Monthly HOA Fees
Parking
- 2 Car Garage
- Garage Door Opener
- Electric Gate
- Secured Garage or Parking
- Guest Parking
Home Design
- Tile Roof
- Concrete Perimeter Foundation
Interior Spaces
- 1,096 Sq Ft Home
- 1-Story Property
- High Ceiling
- Gas Fireplace
- Formal Entry
- Combination Dining and Living Room
- Monitored
Kitchen
- Gas Oven
- Range Hood
- Microwave
- Dishwasher
- Granite Countertops
- Disposal
Flooring
- Wood
- Carpet
- Tile
Bedrooms and Bathrooms
- 2 Bedrooms
- 2 Full Bathrooms
- Granite Bathroom Countertops
- Bathtub with Shower
- Bathtub Includes Tile Surround
Laundry
- Laundry Room
- Dryer
- Washer
Outdoor Features
- Deck
Utilities
- Forced Air Heating and Cooling System
- Vented Exhaust Fan
- 220 Volts
Community Details
Overview
- Association fees include common area electricity, common area gas, decks, exterior painting, garbage, hot water, insurance - common area, maintenance - unit yard, management fee, sewer, water
- Pacific Hacienda Association
Amenities
Security
- Controlled Access
- Fire Sprinkler System
Ownership History
Purchase Details
Purchase Details
Home Financials for this Owner
Home Financials are based on the most recent Mortgage that was taken out on this home.Purchase Details
Home Financials for this Owner
Home Financials are based on the most recent Mortgage that was taken out on this home.Purchase Details
Purchase Details
Home Financials for this Owner
Home Financials are based on the most recent Mortgage that was taken out on this home.Similar Homes in San Carlos, CA
Home Values in the Area
Average Home Value in this Area
Purchase History
| Date | Type | Sale Price | Title Company |
|---|---|---|---|
| Grant Deed | $1,150,000 | Fidelity National Title Co | |
| Grant Deed | $300,000 | Fidelity National Title Co | |
| Interfamily Deed Transfer | -- | Fidelity National Title Co | |
| Grant Deed | $795,000 | Fidelity National Title Co | |
| Grant Deed | $610,000 | First American Title Company |
Mortgage History
| Date | Status | Loan Amount | Loan Type |
|---|---|---|---|
| Previous Owner | $650,000 | New Conventional | |
| Previous Owner | $430,000 | New Conventional | |
| Previous Owner | $450,000 | New Conventional | |
| Previous Owner | $225,000 | New Conventional | |
| Previous Owner | $425,000 | Purchase Money Mortgage |
Property History
| Date | Event | Price | Change | Sq Ft Price |
|---|---|---|---|---|
| 06/03/2021 06/03/21 | Sold | $1,150,000 | -3.3% | $1,049 / Sq Ft |
| 05/05/2021 05/05/21 | Pending | -- | -- | -- |
| 04/24/2021 04/24/21 | For Sale | $1,189,000 | -- | $1,085 / Sq Ft |
Tax History Compared to Growth
Tax History
| Year | Tax Paid | Tax Assessment Tax Assessment Total Assessment is a certain percentage of the fair market value that is determined by local assessors to be the total taxable value of land and additions on the property. | Land | Improvement |
|---|---|---|---|---|
| 2023 | $14,854 | $1,076,000 | $323,000 | $753,000 |
| 2022 | $14,614 | $1,173,000 | $351,900 | $821,100 |
| 2021 | $9,482 | $736,124 | $226,498 | $509,626 |
| 2020 | $9,361 | $728,577 | $224,176 | $504,401 |
| 2019 | $9,487 | $714,292 | $219,781 | $494,511 |
| 2018 | $9,233 | $700,287 | $215,472 | $484,815 |
| 2017 | $9,100 | $686,557 | $211,248 | $475,309 |
| 2016 | $8,897 | $673,096 | $207,106 | $465,990 |
| 2015 | $8,867 | $662,987 | $203,996 | $458,991 |
| 2014 | $8,572 | $650,000 | $200,000 | $450,000 |
Agents Affiliated with this Home
-
Terri Le
T
Seller's Agent in 2021
Terri Le
Alliance Bay Realty
1 in this area
8 Total Sales
-
T
Buyer's Agent in 2021
Taraksh Desai
Alliance Bay Realty
About Pacific Hacienda
Map
Source: MLSListings
MLS Number: ML81840676
APN: 114-140-220
- 618 Walnut St Unit 403
- 1432 San Carlos Ave Unit 4
- 1456 San Carlos Ave Unit 202
- 657 Walnut St Unit 325
- 657 Walnut St Unit 301
- 1555 Cherry St Unit 12
- 782 Elm St Unit B
- 782 Elm St Unit C
- 782 Elm St Unit D
- 560 El Camino Real Unit 204
- 560 El Camino Real Unit 303
- 560 El Camino Real Unit 308
- 560 El Camino Real Unit 202
- 560 El Camino Real Unit 201
- 520 El Camino Real Unit 308
- 520 El Camino Real Unit 202
- 849 Elm St
- 372 Elm St
- 1338 Arroyo Ave
- 308 Cedar St
