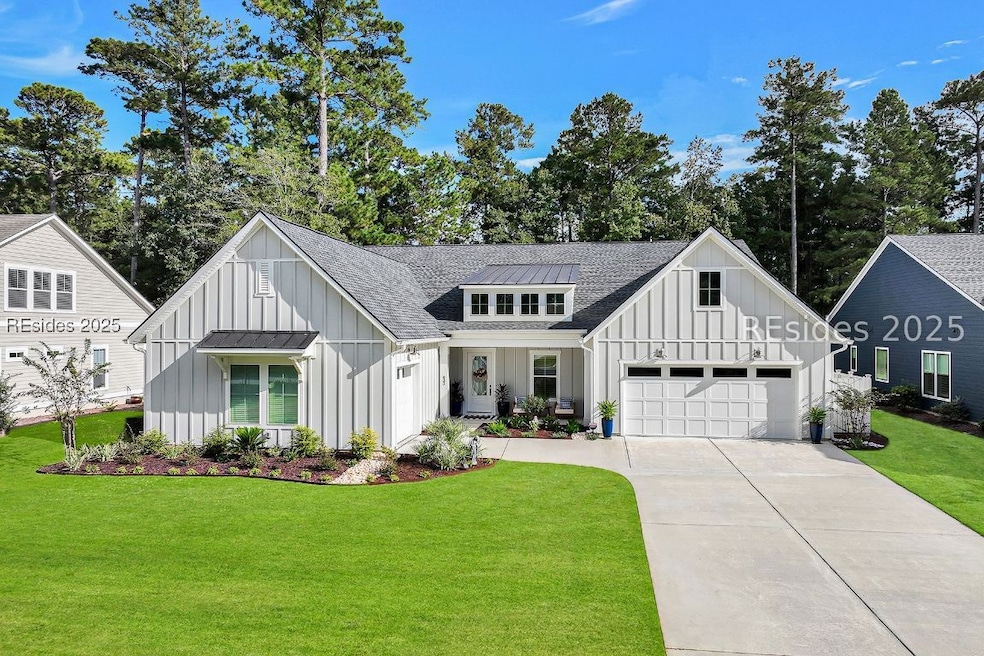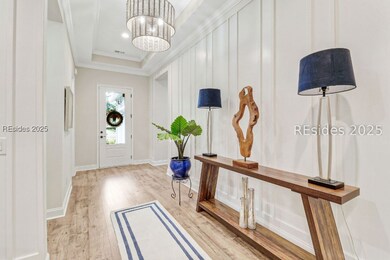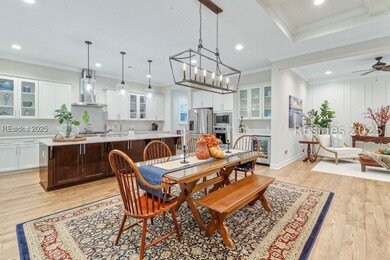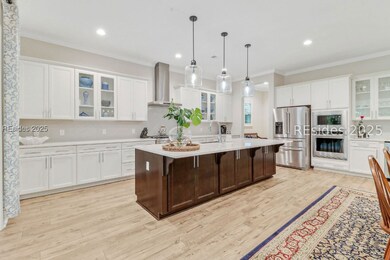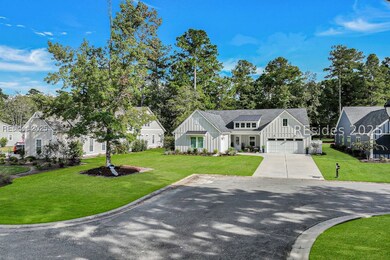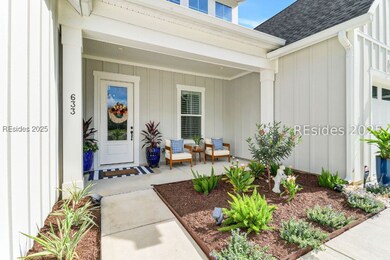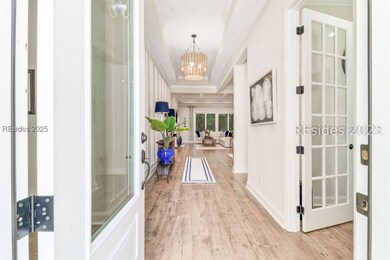633 Firethorn Ln Hardeeville, SC 29927
Riverton Pointe NeighborhoodEstimated payment $6,231/month
Highlights
- Golf Course Community
- Golf Course View
- Engineered Wood Flooring
- Fitness Center
- Clubhouse
- Main Floor Primary Bedroom
About This Home
Located in the gated Riverton Pointe community just outside Bluffton, this Toll Brothers Shoal model commands views across a Jack Nicklaus Nicklaus-designed course. The nearly new residence is finished to a high standard with coffered ceilings, crown moulding, and a chef's kitchen featuring a gas range, quartz surfaces, and a large centre island. An open plan living room with a fireplace opens to an 800 square foot screened lanai and a 1825 square foot patio, offering ideal spaces for indoor outdoor entertaining. Three bedrooms, three and a half baths, and a three-car garage provide ample living space, and owners have access to resort-style amenities: a clubhouse, pools, fitness facilities, tennis, and pickleball courts. Combining modern comforts with Lowcountry character, this move-in-ready home offers an effortless transition into golf course living.
Open House Schedule
-
Saturday, November 15, 202510:00 am to 12:00 pm11/15/2025 10:00:00 AM +00:0011/15/2025 12:00:00 PM +00:00Add to Calendar
Home Details
Home Type
- Single Family
Est. Annual Taxes
- $452
Year Built
- Built in 2024
Parking
- 3 Car Garage
- Driveway
Home Design
- Asphalt Roof
- Composite Building Materials
- Tile
Interior Spaces
- 3,099 Sq Ft Home
- Wired For Data
- Built-In Features
- Tray Ceiling
- Smooth Ceilings
- Ceiling Fan
- Fireplace
- Entrance Foyer
- Great Room
- Dining Room
- Screened Porch
- Utility Room
- Engineered Wood Flooring
- Golf Course Views
- Pull Down Stairs to Attic
Kitchen
- Eat-In Kitchen
- Convection Oven
- Gas Range
- Microwave
- Freezer
- Dishwasher
Bedrooms and Bathrooms
- 3 Bedrooms
- Primary Bedroom on Main
- Separate Shower
Laundry
- Laundry Room
- Dryer
- Washer
Home Security
- Smart Thermostat
- Carbon Monoxide Detectors
- Fire and Smoke Detector
Utilities
- Central Heating and Cooling System
- Heat Pump System
- Tankless Water Heater
- Cable TV Available
Additional Features
- Screened Patio
- Sprinkler System
Listing and Financial Details
- Tax Lot 104
- Assessor Parcel Number 067-03 -00-104
Community Details
Amenities
- Restaurant
- Clubhouse
Recreation
- Golf Course Community
- Tennis Courts
- Pickleball Courts
- Bocce Ball Court
- Fitness Center
- Community Pool
- Trails
Additional Features
- Hampton Pointe Subdivision, Shoal Floorplan
- Security Guard
Map
Home Values in the Area
Average Home Value in this Area
Tax History
| Year | Tax Paid | Tax Assessment Tax Assessment Total Assessment is a certain percentage of the fair market value that is determined by local assessors to be the total taxable value of land and additions on the property. | Land | Improvement |
|---|---|---|---|---|
| 2025 | $452 | $33,380 | $2,400 | $30,980 |
| 2024 | $452 | $50,070 | $3,600 | $46,470 |
| 2023 | $442 | $1,100 | $0 | $0 |
| 2022 | $458 | $1,100 | $1,100 | $0 |
| 2021 | $419 | $960 | $960 | $0 |
| 2020 | $417 | $960 | $960 | $0 |
| 2019 | $417 | $960 | $960 | $0 |
| 2018 | $413 | $960 | $960 | $0 |
| 2017 | $189 | $440 | $440 | $0 |
| 2016 | $190 | $440 | $440 | $0 |
| 2015 | $192 | $440 | $440 | $0 |
| 2014 | $195 | $440 | $440 | $0 |
Property History
| Date | Event | Price | List to Sale | Price per Sq Ft |
|---|---|---|---|---|
| 09/25/2025 09/25/25 | For Sale | $1,225,000 | -- | $395 / Sq Ft |
Purchase History
| Date | Type | Sale Price | Title Company |
|---|---|---|---|
| Deed | $834,557 | South Carolina |
Mortgage History
| Date | Status | Loan Amount | Loan Type |
|---|---|---|---|
| Open | $584,190 | New Conventional |
Source: REsides
MLS Number: 501581
APN: 067-03-00-104
- 735 Firethorn
- 510 Firethorn Ln
- 1045 Twin Pond Dr
- 563 Waters Edge Way
- 477 Waters Edge Way
- 457 Waters Edge Way
- 439 Waters Edge Way
- 494 Waters Edge Way
- 279 Firethorn Ln
- 478 Waters Edge Way
- 387 Waters Edge Way
- 458 Waters Edge Way
- 371 Waters Edge Way
- 440 Waters Edge Way
- 424 Waters Edge Way
- 353 Waters Edge Way
- 406 Waters Edge Way
- 300 Waters Edge Way
- 82 Ardmore Garden Dr
- 103 Sandlapper Dr
- 790 Dunes Dr
- 244 Argent Place
- 59 Summerlake Cir
- 46 Seagrass Ln
- 119 Sandbar Ln Unit 101
- 198 Sandbar Ln Unit 102
- 65 Sandbar Ln Unit 101
- 220 Landshark Blvd
- 547 Rutledge Dr
- 501 Hideaway St
- 731 Harborside Dr
- 231 Flip Flop Ct
- 1 Crowne Commons Dr
- 108 Seagrass Station Rd
- 2091 Sanctum St
- 1 Pomegranate Ln
- 1571 Shoreside Dr Unit 101
