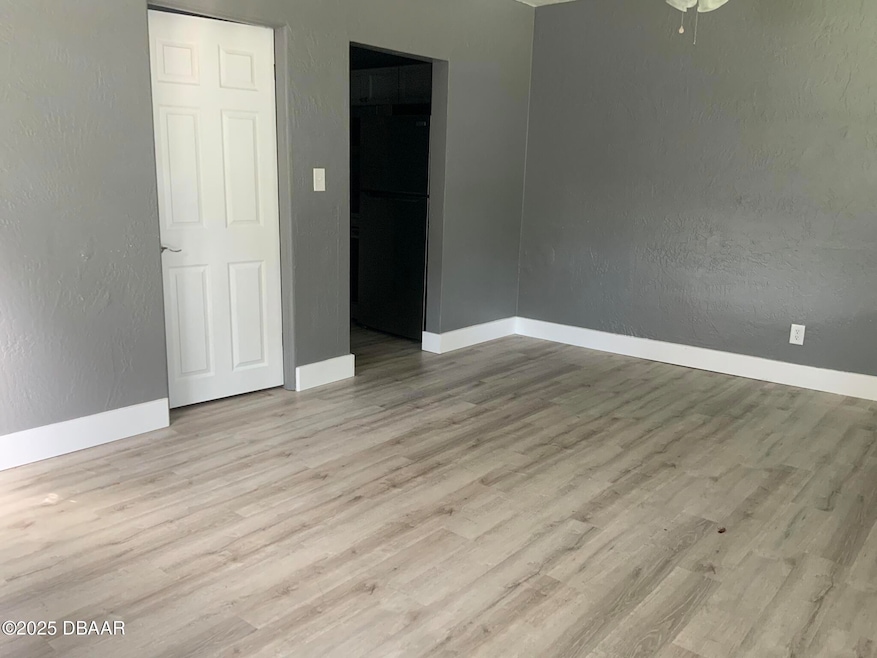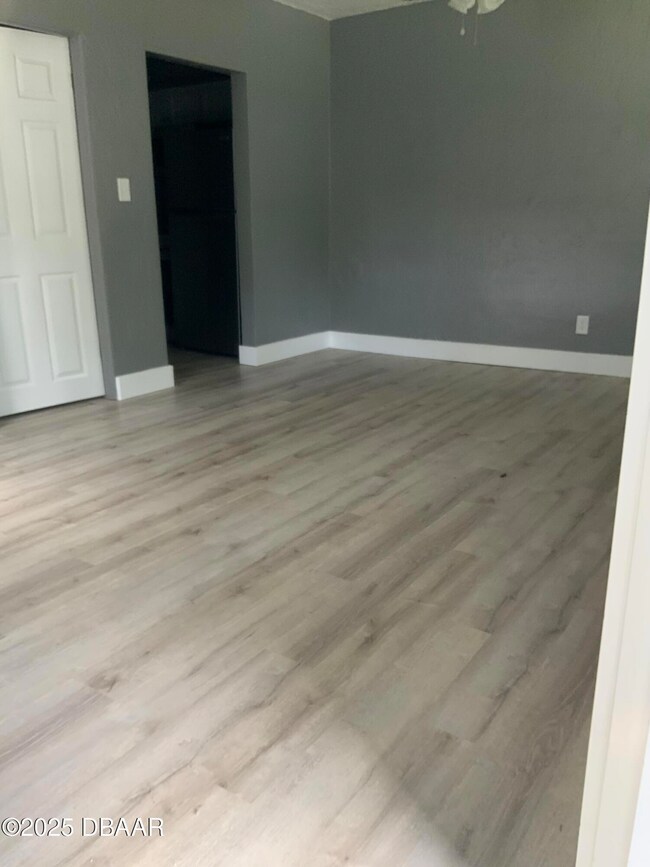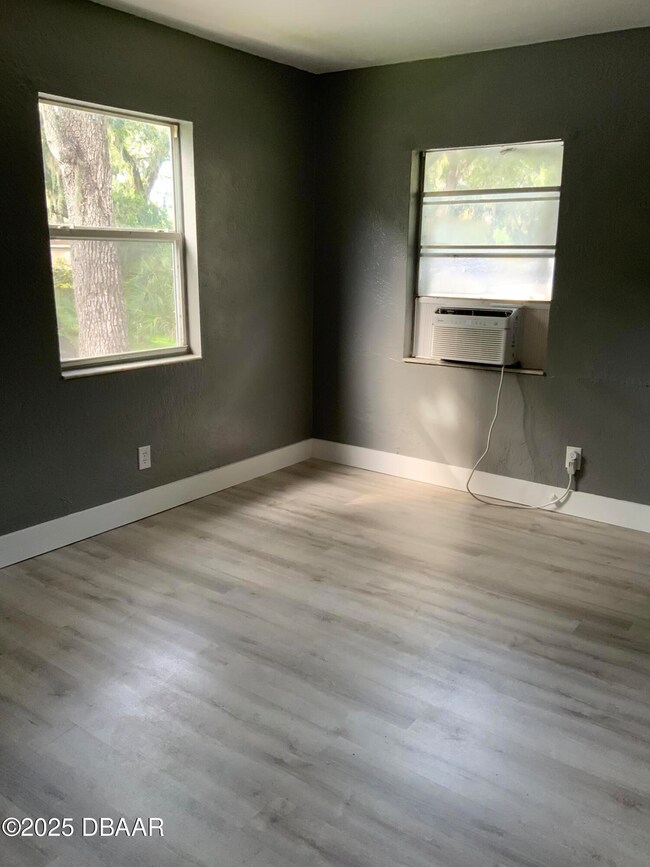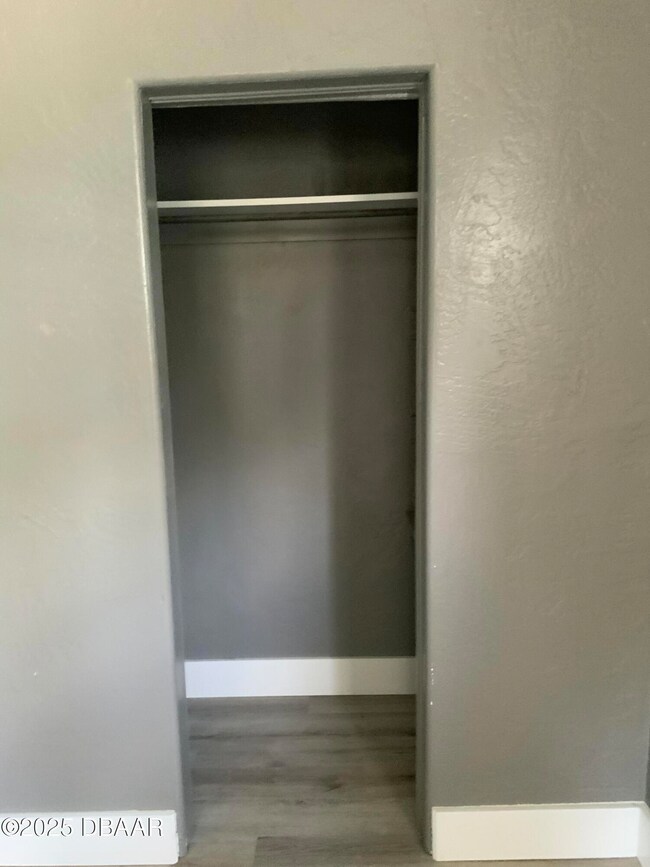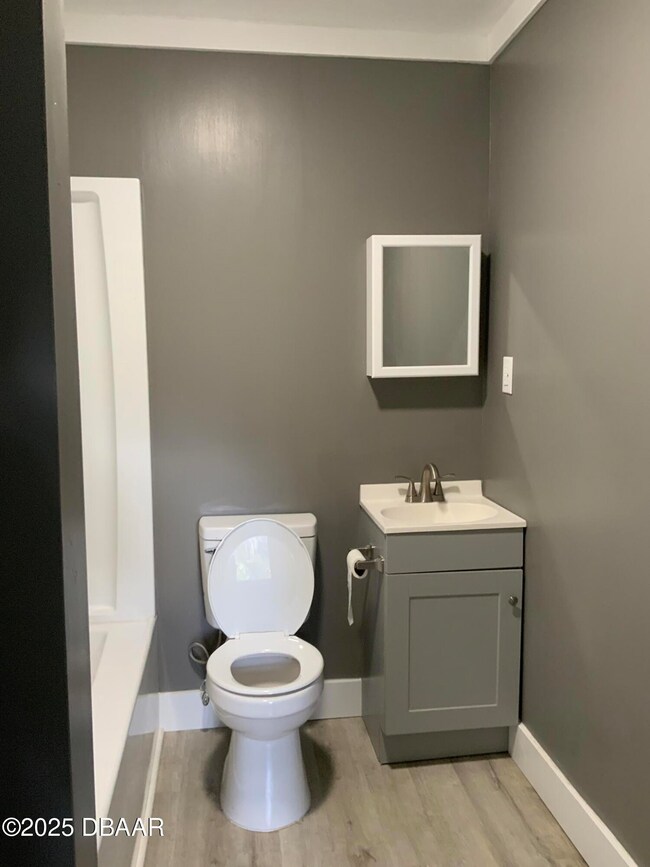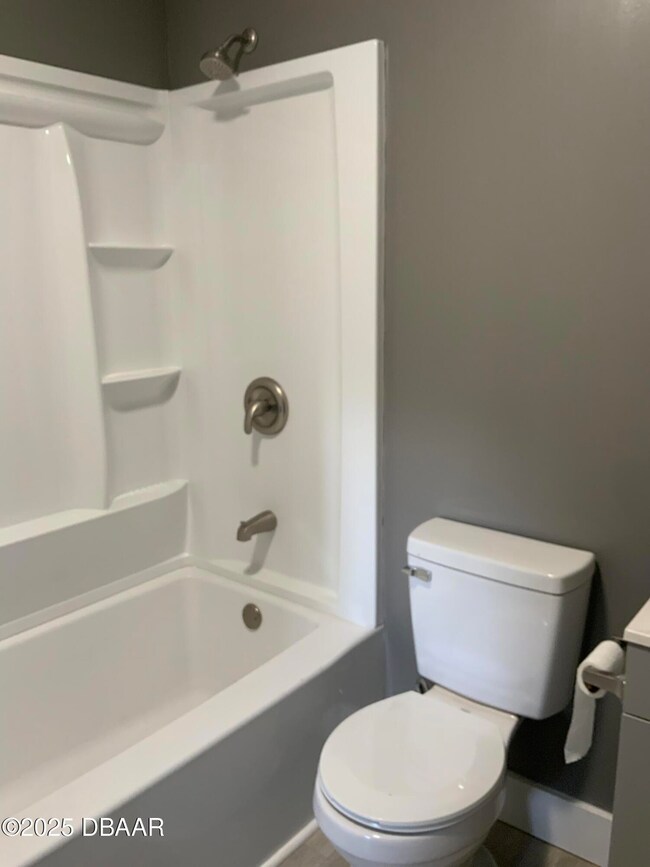633 Florence St Unit 3 Daytona Beach, FL 32114
Central Daytona Neighborhood
1
Bed
1
Bath
650
Sq Ft
0.29
Acres
Highlights
- Main Floor Primary Bedroom
- No HOA
- Cooling System Mounted To A Wall/Window
- End Unit
- Covered Patio or Porch
- Guest Parking
About This Home
stunning 1 bedroom with light grey floors and light grey walls, washer and dryer on site, bright light and warm, second floor unit extra parking
Property Details
Home Type
- Multi-Family
Year Built
- Built in 1949
Lot Details
- 0.29 Acre Lot
- End Unit
- West Facing Home
Home Design
- Property Attached
- Entry on the 2nd floor
- Block Foundation
Interior Spaces
- 650 Sq Ft Home
- 1-Story Property
- Ceiling Fan
- Attic Fan
- Fire and Smoke Detector
Kitchen
- Electric Oven
- Electric Range
Bedrooms and Bathrooms
- 1 Primary Bedroom on Main
- 1 Full Bathroom
- Primary bathroom on main floor
Parking
- Shared Driveway
- Guest Parking
- Additional Parking
- Off-Street Parking
Schools
- Westside Elementary School
- Campbell Middle School
- Mainland High School
Utilities
- Cooling System Mounted To A Wall/Window
- Heating Available
- Cable TV Available
Additional Features
- Non-Toxic Pest Control
- Covered Patio or Porch
Listing and Financial Details
- Security Deposit $1,400
- Tenant pays for all utilities
- The owner pays for common area maintenance, exterior maintenance, grounds care, insurance, management, pest control, roof maintenance, taxes
- Rent includes gardener, sewer, water
- 12 Month Lease Term
- Assessor Parcel Number 5338-68-00-0300
Community Details
Overview
- No Home Owners Association
- Perry Subdivision
- On-Site Maintenance
Pet Policy
- Pets Allowed
Map
Source: Daytona Beach Area Association of REALTORS®
MLS Number: 1219685
Nearby Homes
- 842 Madison Ave
- 0 Madison Ave Unit F10480316
- 615 Tomoka Rd
- 536 Ruth St
- 517 Fulton St
- 633 Byron Ave
- 531 Gibson St
- no Street
- 631 Byron Ave
- 839 Julia St
- 444 Jefferson St
- 707 Kingston Ave
- 859 Bryant St
- 521 N Keech St
- 651 Madison Ave
- 647 Madison Ave
- 0 Mc Gee St
- 510 Arthur Ave
- 422 N Lincoln St
- 606 Washington St
- 546 Fulton St
- 536 Ruth St
- 635 N Nova Rd
- 731 Washington St
- 418 Pleasant St
- 178 Lee St
- 411 Pleasant St
- 612 George W Engram Blvd Unit 3
- 336 Fulton St
- 424 N Charles St Unit 7
- 119 Thomasson Ave
- 458 Brentwood Dr
- 429 Brentwood Dr
- 301 Cavanah Dr
- 247 College Park Dr
- 259 Jefferson St Unit 1
- 1049 Brentwood Dr
- 236 N Keech St Unit A
- 611 Westmoreland Rd
- 528 Zinfandel Dr Unit 87
