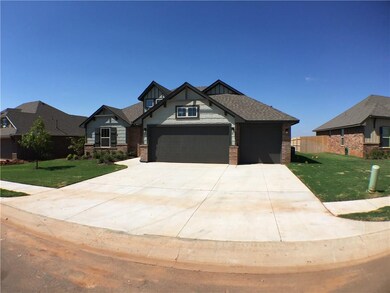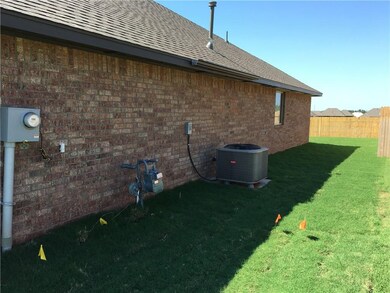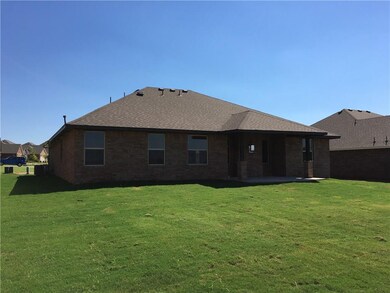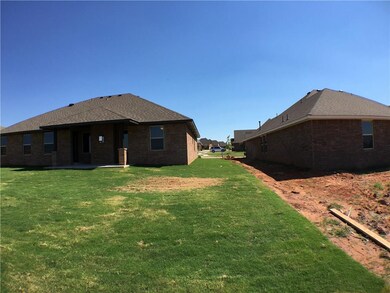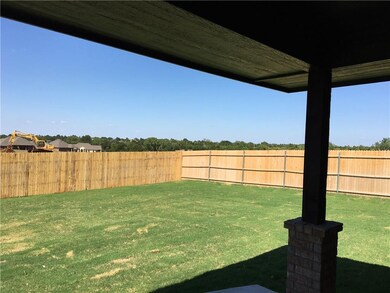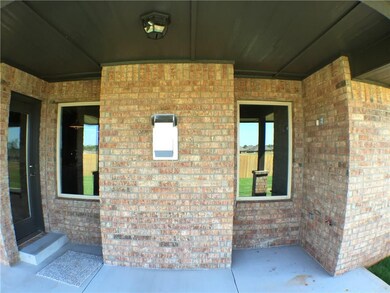
633 Foss Dr Edmond, OK 73025
Coffee Creek NeighborhoodHighlights
- Newly Remodeled
- Traditional Architecture
- 3 Car Attached Garage
- Cross Timbers Elementary School Rated A
- Covered patio or porch
- 2-minute walk to Kelly Lakes pool and park
About This Home
As of May 2020The Bluespruce 1800 floor plan has 1800 SQFT of open living space that includes 4 bedrooms, 1 can be used as an optional study, 2 full bathrooms and a 3 car garage that has a storm shelter installed in the floor of the 3rd car stall. Property has in ground sprinklers installed and has a landscaped front yard. All bedrooms have ceiling fans included! Living room has a stacked stone surround gas fireplace and 2 large windows to let in natural light. The kitchen has stainless steel appliances that come with a gas free standing range, over the range microwave, dishwasher and 60/40 sink in the center island. Custom cabinetry and granite throughout the whole house. Master suite has an en suite bathroom that has a soaker tub, walk in shower, walk in closet with vaulted ceilings and a dual sink vanity. This home has a whole home air purification system & fresh air ventilation!!
Last Buyer's Agent
Tom Viers
Home Details
Home Type
- Single Family
Est. Annual Taxes
- $3,135
Year Built
- Built in 2016 | Newly Remodeled
Lot Details
- Interior Lot
- Sprinkler System
HOA Fees
- $21 Monthly HOA Fees
Parking
- 3 Car Attached Garage
- Driveway
Home Design
- Traditional Architecture
- Pillar, Post or Pier Foundation
- Brick Frame
- Composition Roof
- Masonry
Interior Spaces
- 1,800 Sq Ft Home
- 1-Story Property
- Woodwork
- Metal Fireplace
- Double Pane Windows
- Laundry Room
Kitchen
- Gas Oven
- Gas Range
- Free-Standing Range
- <<microwave>>
- Dishwasher
- Disposal
Flooring
- Carpet
- Tile
Bedrooms and Bathrooms
- 4 Bedrooms
- 2 Full Bathrooms
Home Security
- Home Security System
- Fire and Smoke Detector
Outdoor Features
- Covered patio or porch
Utilities
- Central Heating and Cooling System
- Programmable Thermostat
- Cable TV Available
Community Details
- Association fees include pool, rec facility
- Mandatory home owners association
Listing and Financial Details
- Legal Lot and Block 3 / 9
Ownership History
Purchase Details
Home Financials for this Owner
Home Financials are based on the most recent Mortgage that was taken out on this home.Purchase Details
Home Financials for this Owner
Home Financials are based on the most recent Mortgage that was taken out on this home.Purchase Details
Home Financials for this Owner
Home Financials are based on the most recent Mortgage that was taken out on this home.Similar Homes in Edmond, OK
Home Values in the Area
Average Home Value in this Area
Purchase History
| Date | Type | Sale Price | Title Company |
|---|---|---|---|
| Warranty Deed | -- | Old Republic Title | |
| Warranty Deed | $246,000 | Old Republic Title Co Of Ok | |
| Warranty Deed | $234,000 | Oklahoma City Abstract Title | |
| Warranty Deed | $39,500 | Oklahoma City Abstract | |
| Warranty Deed | $39,500 | Oklahoma City Abstract |
Mortgage History
| Date | Status | Loan Amount | Loan Type |
|---|---|---|---|
| Open | $231,500 | New Conventional | |
| Previous Owner | $186,900 | New Conventional | |
| Previous Owner | $180,800 | New Conventional |
Property History
| Date | Event | Price | Change | Sq Ft Price |
|---|---|---|---|---|
| 05/15/2020 05/15/20 | Sold | $243,000 | -2.8% | $136 / Sq Ft |
| 04/27/2020 04/27/20 | Pending | -- | -- | -- |
| 04/11/2020 04/11/20 | Price Changed | $249,999 | 0.0% | $140 / Sq Ft |
| 04/11/2020 04/11/20 | For Sale | $249,999 | -1.0% | $140 / Sq Ft |
| 03/27/2020 03/27/20 | Pending | -- | -- | -- |
| 02/26/2020 02/26/20 | For Sale | $252,500 | +7.9% | $141 / Sq Ft |
| 12/08/2016 12/08/16 | Sold | $233,990 | 0.0% | $130 / Sq Ft |
| 10/31/2016 10/31/16 | Pending | -- | -- | -- |
| 08/25/2016 08/25/16 | For Sale | $233,990 | -- | $130 / Sq Ft |
Tax History Compared to Growth
Tax History
| Year | Tax Paid | Tax Assessment Tax Assessment Total Assessment is a certain percentage of the fair market value that is determined by local assessors to be the total taxable value of land and additions on the property. | Land | Improvement |
|---|---|---|---|---|
| 2024 | $3,135 | $31,579 | $4,796 | $26,783 |
| 2023 | $3,135 | $30,076 | $4,817 | $25,259 |
| 2022 | $2,997 | $28,644 | $5,184 | $23,460 |
| 2021 | $2,841 | $27,280 | $5,813 | $21,467 |
| 2020 | $2,899 | $27,500 | $5,813 | $21,687 |
| 2019 | $2,814 | $26,565 | $5,572 | $20,993 |
| 2018 | $2,731 | $25,630 | $0 | $0 |
| 2017 | $2,747 | $25,904 | $5,380 | $20,524 |
| 2016 | $67 | $634 | $634 | $0 |
| 2015 | $67 | $634 | $634 | $0 |
| 2014 | $67 | $634 | $634 | $0 |
Agents Affiliated with this Home
-
C
Seller's Agent in 2020
Cindy Bolton
Nine North Real Estate
-
Karl Oltermann

Buyer's Agent in 2020
Karl Oltermann
Coldwell Banker Select
(405) 812-4205
123 Total Sales
-
Zach Holland

Seller's Agent in 2016
Zach Holland
Premium Prop, LLC
(405) 397-3855
99 in this area
2,891 Total Sales
-
T
Buyer's Agent in 2016
Tom Viers
Map
Source: MLSOK
MLS Number: 742827
APN: 212291020
- 600 Dardanelle Pass
- 4816 Kelly Lakes Dr
- 4901 Arbuckle Dr
- 4809 Crater Lake Dr
- 4932 Mahogany Dr
- 641 Geneva Dr
- 740 Northern Dancer Dr
- 465 Saint Claire Dr
- 607 Aberdeen Rd
- 424 Saint Claire Dr
- 408 Saint Claire Dr
- 4417 Man o War Dr
- 917 Wb Meyer Pkwy
- 240 Saint Claire Dr
- 5612 Irvine Dr
- 532 Conquistador Ct
- 4316 Gallant Fox Dr
- 5720 Irvine Dr
- 1240 River Chase Dr
- 5305 Circle Glen

