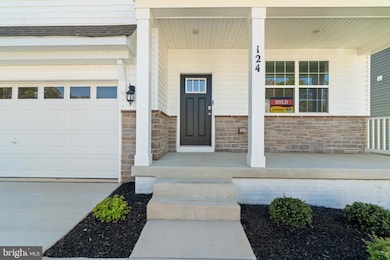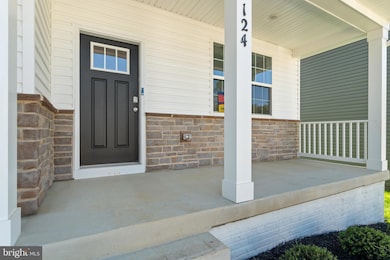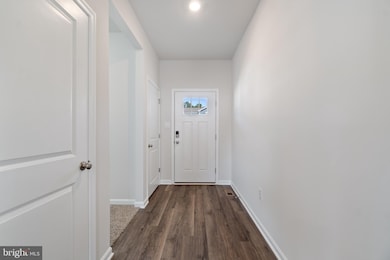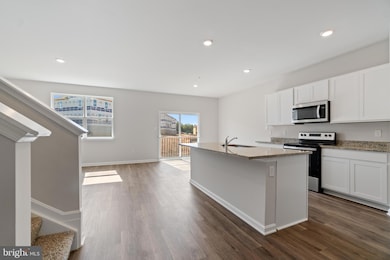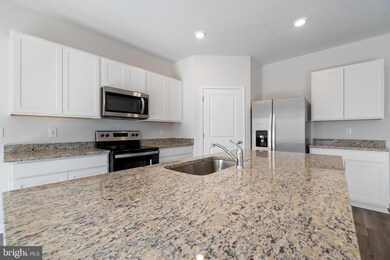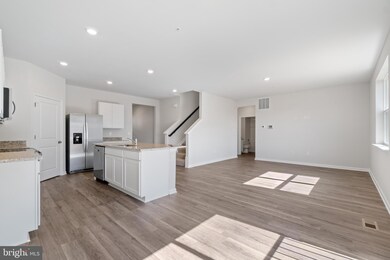633 Hoot Owl Ln La Plata, MD 20646
Estimated payment $3,864/month
Highlights
- New Construction
- Open Floorplan
- Recreation Room
- La Plata High School Rated A-
- Colonial Architecture
- Main Floor Bedroom
About This Home
The Hayden floorplan offers a spacious layout with five bedrooms and three full bathrooms, providing ample space for comfortable living. One of the standout features of this floorplan is the spacious bedroom located on the main level, offering convenience and privacy for guests or extended family members. Additionally, the open kitchen layout in the Hayden floorplan is perfect for those who enjoy cooking and entertaining, creating a welcoming space for family gatherings and social events. The finished basement rec room adds versatility to the home, providing extra space for relaxation or recreation. Lastly, the two-car front entry garage ensures convenience and security for homeowners, offering ample parking space and storage options. Overall, the Hayden floorplan in the Pinegrove community combines functionality, comfort, and style to create a truly exceptional living experience
Listing Agent
(301) 407-2600 capitalmls@drhorton.com D.R. Horton Realty of Virginia, LLC License #250301102 Listed on: 11/14/2025

Home Details
Home Type
- Single Family
Year Built
- Built in 2025 | New Construction
Lot Details
- 5,266 Sq Ft Lot
- Property is in excellent condition
HOA Fees
- $165 Monthly HOA Fees
Parking
- 2 Car Attached Garage
- Front Facing Garage
Home Design
- Colonial Architecture
- Craftsman Architecture
- Brick Exterior Construction
- Blown-In Insulation
- Batts Insulation
- Asphalt Roof
- Vinyl Siding
- Concrete Perimeter Foundation
Interior Spaces
- Property has 2 Levels
- Open Floorplan
- Ceiling height of 9 feet or more
- Recessed Lighting
- Double Pane Windows
- Vinyl Clad Windows
- Insulated Windows
- Window Screens
- Sliding Doors
- Entrance Foyer
- Family Room Off Kitchen
- Dining Area
- Home Office
- Recreation Room
- Loft
- Partially Finished Basement
- Sump Pump
Kitchen
- Electric Oven or Range
- Microwave
- ENERGY STAR Qualified Refrigerator
- Ice Maker
- ENERGY STAR Qualified Dishwasher
- Stainless Steel Appliances
- Kitchen Island
- Upgraded Countertops
- Disposal
Flooring
- Carpet
- Ceramic Tile
- Vinyl
Bedrooms and Bathrooms
- Walk-In Closet
Laundry
- Laundry Room
- Washer and Dryer Hookup
Schools
- Mary H Matula Elementary School
- Milton M Somers Middle School
- La Plata High School
Utilities
- Forced Air Heating and Cooling System
- 60 Gallon+ High-Efficiency Water Heater
- Public Septic
- Phone Available
- Cable TV Available
Additional Features
- Energy-Efficient Windows with Low Emissivity
- Porch
Community Details
Overview
- Built by D.R. Horton homes
- Pinegrove Subdivision, Hayden Floorplan
Recreation
- Community Pool
Map
Home Values in the Area
Average Home Value in this Area
Property History
| Date | Event | Price | List to Sale | Price per Sq Ft |
|---|---|---|---|---|
| 11/14/2025 11/14/25 | For Sale | $589,990 | -- | $209 / Sq Ft |
Source: Bright MLS
MLS Number: MDCH2049232
- 648 Hoot Owl Ln
- 672 Hoot Owl Ln
- 681 Hoot Owl Ln
- 108 Myrtleleaf Cir
- 469 Wood Grain Ave
- 489 Woodgrain Ave
- 481 Woodgrain Ave
- 660 Hoot Owl Ln
- 466 Wood Grain Ave
- 465 Woodgrain Ave
- Hayden Plan at Pinegrove - Single Family
- CABRAL Plan at Pinegrove - Single Family
- Penwell Plan at Pinegrove - Single Family
- Bristol Plan at Pinegrove - Single Family
- PINE Plan at Pinegrove - Single Family
- 59 Pine Glade Ct
- 55 Pine Glade Ct
- 906 Washington Ave
- 803 Washington Ave
- 0 Hawthorne Rd Unit MDCH2046112
- 610 Zekiah Run Rd
- 490 Mossy Grove Ln
- 375 Forest Edge Ave
- 6014 Washington Ave
- 800 Severn Dr
- 137 Hawthorne Greene Cir
- 138 Rosewick Corner Place
- 134 Charming Forest Ave
- 301 Queen Anne St
- 369 Soft Rush Ln
- 109 Quail Ct
- 9642 Charles St
- 345 Soft Rush Ln
- 1103 Llano Dr Unit B
- 976 Rye Dr
- 10263 Pine Place
- 466 Still Feather Ave
- 1007 Norfolk Dr
- 109 Gallop Dr
- 9238 Crescent Ln

