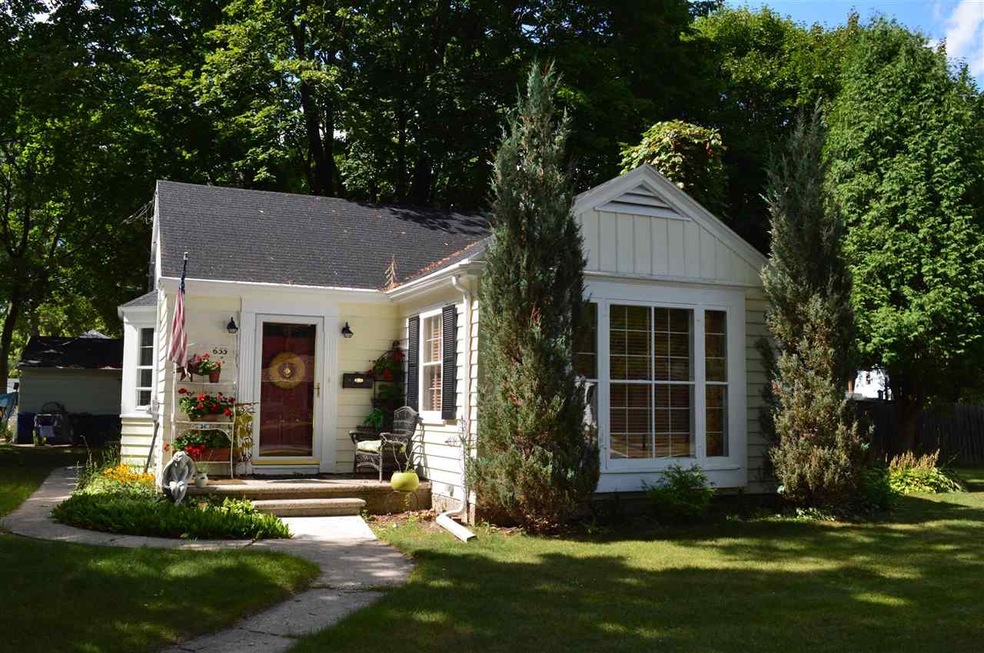
633 N Michigan St de Pere, WI 54115
Estimated Value: $235,303 - $249,000
Highlights
- 1 Fireplace
- 2 Car Detached Garage
- 1-Story Property
- Foxview Intermediate School Rated A
- Forced Air Heating and Cooling System
About This Home
As of October 2018Charming ranch home located in historic East De Pere! Step in to the welcoming, quaint foyer. You will find arched doorways, hardwood floors, wood burning fireplace & formal dining room. Large living room is comfortable and offers lots of light! Lower level has a half bath & two extra rooms along with cellar and plenty of storage! 2 car detached garage. Updates include: concrete, rooms in lower including 1/2 bath, custom made screens, insulation in attic, garage door opener, additional exterior outlets/breaker box, pedestal sink in main bathroom & extra shelving in garage. A must see!
Last Agent to Sell the Property
Coldwell Banker Real Estate Group License #94-58419 Listed on: 08/27/2018

Home Details
Home Type
- Single Family
Est. Annual Taxes
- $2,698
Year Built
- Built in 1941
Lot Details
- 0.31 Acre Lot
- Lot Dimensions are 100 x 138
Home Design
- Poured Concrete
- Cedar Shake Siding
Interior Spaces
- 1,072 Sq Ft Home
- 1-Story Property
- 1 Fireplace
- Basement Fills Entire Space Under The House
- Oven or Range
Bedrooms and Bathrooms
- 2 Bedrooms
- 1 Full Bathroom
Parking
- 2 Car Detached Garage
- Garage Door Opener
- Driveway
Utilities
- Forced Air Heating and Cooling System
- Heating System Uses Natural Gas
Similar Homes in de Pere, WI
Home Values in the Area
Average Home Value in this Area
Property History
| Date | Event | Price | Change | Sq Ft Price |
|---|---|---|---|---|
| 10/30/2018 10/30/18 | Sold | $142,000 | -11.2% | $132 / Sq Ft |
| 10/23/2018 10/23/18 | Pending | -- | -- | -- |
| 08/27/2018 08/27/18 | For Sale | $159,900 | -- | $149 / Sq Ft |
Tax History Compared to Growth
Tax History
| Year | Tax Paid | Tax Assessment Tax Assessment Total Assessment is a certain percentage of the fair market value that is determined by local assessors to be the total taxable value of land and additions on the property. | Land | Improvement |
|---|---|---|---|---|
| 2022 | $2,522 | $178,800 | $38,700 | $140,100 |
| 2021 | $2,351 | $158,200 | $32,300 | $125,900 |
| 2020 | $2,452 | $149,700 | $32,300 | $117,400 |
| 2019 | $2,511 | $142,000 | $32,300 | $109,700 |
| 2018 | $2,923 | $149,700 | $32,300 | $117,400 |
| 2017 | $2,698 | $134,100 | $32,300 | $101,800 |
| 2016 | $2,865 | $134,100 | $32,300 | $101,800 |
Agents Affiliated with this Home
-
Michelle Tavera

Seller's Agent in 2018
Michelle Tavera
Coldwell Banker
(920) 360-9072
118 Total Sales
-
Autumn Hafkey

Buyer's Agent in 2018
Autumn Hafkey
Century 21 In Good Company
(920) 425-4543
61 Total Sales
Map
Source: REALTORS® Association of Northeast Wisconsin
MLS Number: 50190438
APN: ED 354
- 602 N Superior St
- 312 N Michigan St
- 803 Lawton Place
- 220 N Superior St
- 120 N Michigan St
- 944 N Broadway
- 372 Battery Ave
- 304 Battery Ave
- 413 Brookline Ave
- 410 Battery Ave
- 416 Lansdowne St
- 305 Battery Ave
- 363 Battery Ave
- 400 Battery Ave
- 399 Battery Ave
- 703 N Washington St
- 600 Lewis St
- 1320 Ridgeway Blvd
- 108 S Clay St
- 824 N Clay St
- 633 N Michigan St
- 639 N Michigan St
- 621 N Michigan St
- 632 N Wisconsin St
- 628 N Wisconsin St
- 619 N Michigan St
- 638 N Wisconsin St
- 705 N Michigan St
- 622 N Wisconsin St
- 632 N Michigan St
- 626 N Michigan St
- 636 N Michigan St
- 702 N Wisconsin St
- 620 N Michigan St
- 616 N Wisconsin St
- 702 N Michigan St
- 614 N Michigan St
- 713 N Michigan St
- 525 Fulton St
- 712 N Wisconsin St
