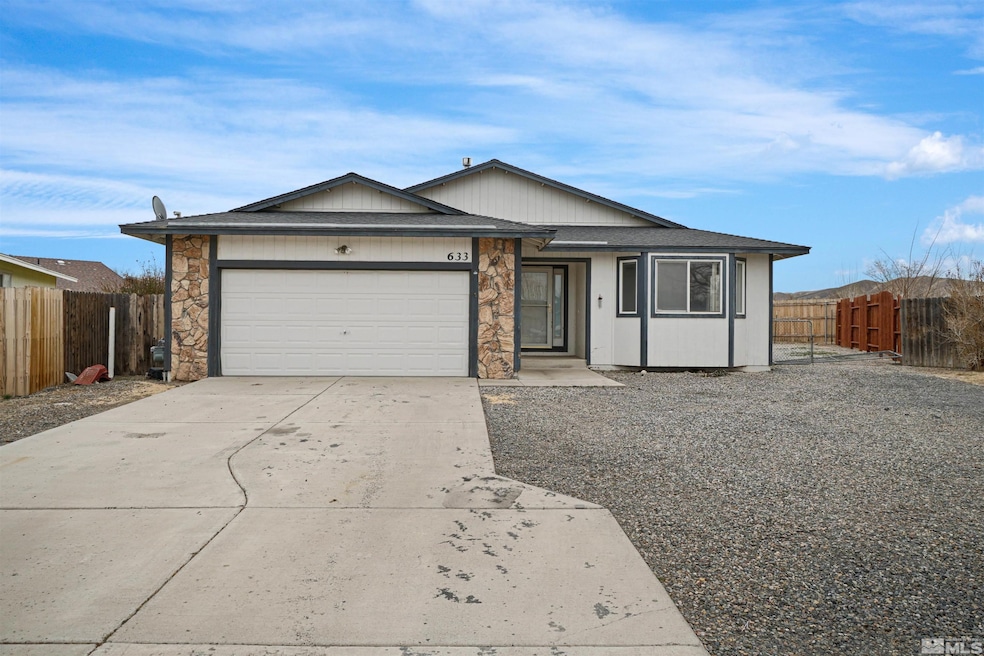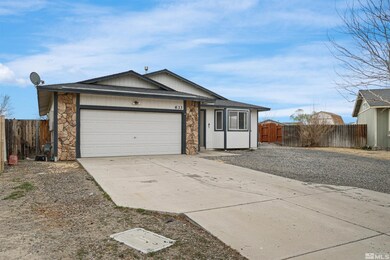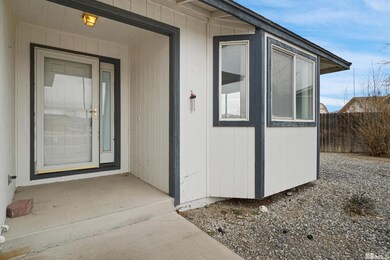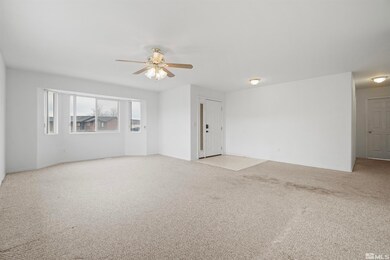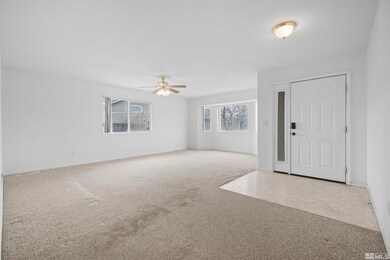
633 Nader Way Fernley, NV 89408
Highlights
- Barn
- Separate Formal Living Room
- 2 Car Attached Garage
- Mountain View
- No HOA
- Double Pane Windows
About This Home
As of June 2025Attention cash buyers and investors come see this great investment opportunity! With a little cleaning this can be a top tier home. The open floor plan provides a spacious feel, perfect for entertaining. With great natural light throughout the home, this is a must-see property!
Last Agent to Sell the Property
RE/MAX Gold-Carson Valley License #S.190887 Listed on: 03/21/2025

Home Details
Home Type
- Single Family
Est. Annual Taxes
- $1,819
Year Built
- Built in 2000
Lot Details
- 7,841 Sq Ft Lot
- Back Yard Fenced
- Landscaped
- Level Lot
- Property is zoned SF6
Parking
- 2 Car Attached Garage
Home Design
- Pitched Roof
- Shingle Roof
- Composition Roof
- Wood Siding
- Stick Built Home
Interior Spaces
- 1,732 Sq Ft Home
- 1-Story Property
- Ceiling Fan
- Double Pane Windows
- Vinyl Clad Windows
- Drapes & Rods
- Blinds
- Separate Formal Living Room
- Combination Kitchen and Dining Room
- Mountain Views
- Crawl Space
- Fire and Smoke Detector
Kitchen
- Breakfast Bar
- Electric Oven
- Electric Range
- Dishwasher
- Disposal
Flooring
- Carpet
- Laminate
Bedrooms and Bathrooms
- 3 Bedrooms
- Walk-In Closet
- 2 Full Bathrooms
- Dual Sinks
- Primary Bathroom includes a Walk-In Shower
Laundry
- Laundry Room
- Shelves in Laundry Area
Outdoor Features
- Patio
- Storage Shed
- Outbuilding
Schools
- Cottonwood Elementary School
- Fernley Middle School
- Fernley High School
Farming
- Barn
Utilities
- Refrigerated Cooling System
- Forced Air Heating and Cooling System
- Heating System Uses Natural Gas
- Gas Water Heater
Community Details
- No Home Owners Association
- The community has rules related to covenants, conditions, and restrictions
Listing and Financial Details
- Home warranty included in the sale of the property
- Assessor Parcel Number 02071110
Ownership History
Purchase Details
Home Financials for this Owner
Home Financials are based on the most recent Mortgage that was taken out on this home.Purchase Details
Home Financials for this Owner
Home Financials are based on the most recent Mortgage that was taken out on this home.Purchase Details
Home Financials for this Owner
Home Financials are based on the most recent Mortgage that was taken out on this home.Purchase Details
Purchase Details
Purchase Details
Purchase Details
Purchase Details
Purchase Details
Home Financials for this Owner
Home Financials are based on the most recent Mortgage that was taken out on this home.Purchase Details
Purchase Details
Purchase Details
Similar Homes in Fernley, NV
Home Values in the Area
Average Home Value in this Area
Purchase History
| Date | Type | Sale Price | Title Company |
|---|---|---|---|
| Bargain Sale Deed | $380,000 | Stewart Title Company | |
| Bargain Sale Deed | -- | None Listed On Document | |
| Bargain Sale Deed | -- | Stewart Title Company | |
| Bargain Sale Deed | $300,000 | Stewart Title | |
| Bargain Sale Deed | -- | None Listed On Document | |
| Interfamily Deed Transfer | -- | None Available | |
| Bargain Sale Deed | -- | Western Title Co | |
| Interfamily Deed Transfer | -- | Western Title Co | |
| Bargain Sale Deed | -- | None Available | |
| Interfamily Deed Transfer | -- | None Available | |
| Special Warranty Deed | $99,000 | First American Title Ins Co | |
| Corporate Deed | $104,434 | Servicelink Irvine | |
| Trustee Deed | $104,434 | Servicelink Irvine | |
| Interfamily Deed Transfer | -- | None Available |
Mortgage History
| Date | Status | Loan Amount | Loan Type |
|---|---|---|---|
| Open | $334,900 | New Conventional | |
| Previous Owner | $39,000 | Purchase Money Mortgage | |
| Previous Owner | $35,000 | Credit Line Revolving |
Property History
| Date | Event | Price | Change | Sq Ft Price |
|---|---|---|---|---|
| 06/13/2025 06/13/25 | Sold | $379,900 | 0.0% | $219 / Sq Ft |
| 05/07/2025 05/07/25 | For Sale | $379,900 | +26.6% | $219 / Sq Ft |
| 03/28/2025 03/28/25 | Sold | $300,000 | -4.8% | $173 / Sq Ft |
| 03/21/2025 03/21/25 | Pending | -- | -- | -- |
| 03/20/2025 03/20/25 | For Sale | $315,000 | -- | $182 / Sq Ft |
Tax History Compared to Growth
Tax History
| Year | Tax Paid | Tax Assessment Tax Assessment Total Assessment is a certain percentage of the fair market value that is determined by local assessors to be the total taxable value of land and additions on the property. | Land | Improvement |
|---|---|---|---|---|
| 2024 | $1,819 | $105,666 | $49,000 | $60,106 |
| 2023 | $1,819 | $102,073 | $0 | $0 |
| 2022 | $1,714 | $101,425 | $49,000 | $52,425 |
| 2021 | $1,709 | $96,692 | $45,500 | $51,192 |
| 2020 | $1,665 | $78,577 | $29,750 | $48,827 |
| 2019 | $1,645 | $76,888 | $29,750 | $47,138 |
| 2018 | $1,613 | $70,568 | $24,500 | $46,068 |
| 2017 | $1,706 | $63,625 | $17,500 | $46,125 |
| 2016 | $1,517 | $50,587 | $5,780 | $44,807 |
| 2015 | $1,552 | $38,480 | $5,780 | $32,700 |
| 2014 | $1,518 | $33,229 | $5,780 | $27,449 |
Agents Affiliated with this Home
-
Steve O'Brien

Seller's Agent in 2025
Steve O'Brien
RE/MAX
(775) 233-4403
428 Total Sales
-
Nick Philips

Seller's Agent in 2025
Nick Philips
RE/MAX
(775) 445-9921
92 Total Sales
-
Juan Segura

Buyer's Agent in 2025
Juan Segura
Reno Real Estate
(775) 379-0053
343 Total Sales
Map
Source: Northern Nevada Regional MLS
MLS Number: 250003478
APN: 020-711-10
- 701 Todd Ct
- 930 Atrium Rd
- 303 Wildrose Ct
- 518 Garden Cir
- 837 Columbine Dr
- 1045 Rosehips Ln
- 789 G St
- 698 Raptor Way
- 805 Natalie Ln
- 784 E St
- 908 Jones Way
- 969 Kathryn Ct
- 110 Farmington Way
- 120 Farmington Way
- 926 Jill Marie Ln
- 70 Middleton Way
- 77 Middleton Way
- 95 Middleton Way
- 929 Jill Marie Ln
- 145 Villa Park Way
