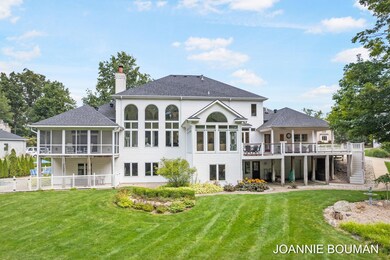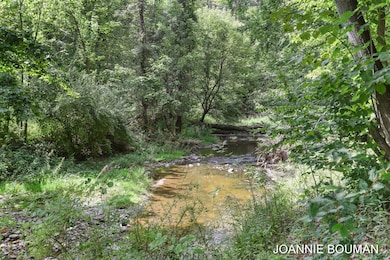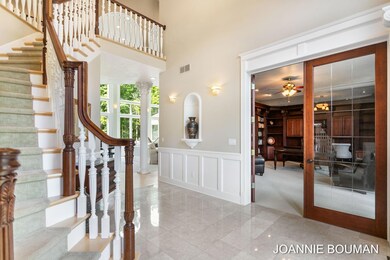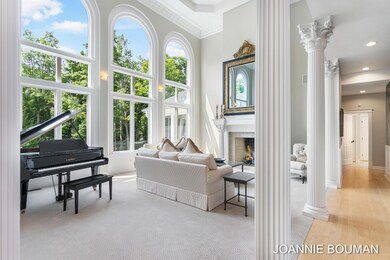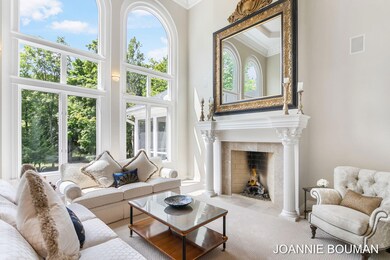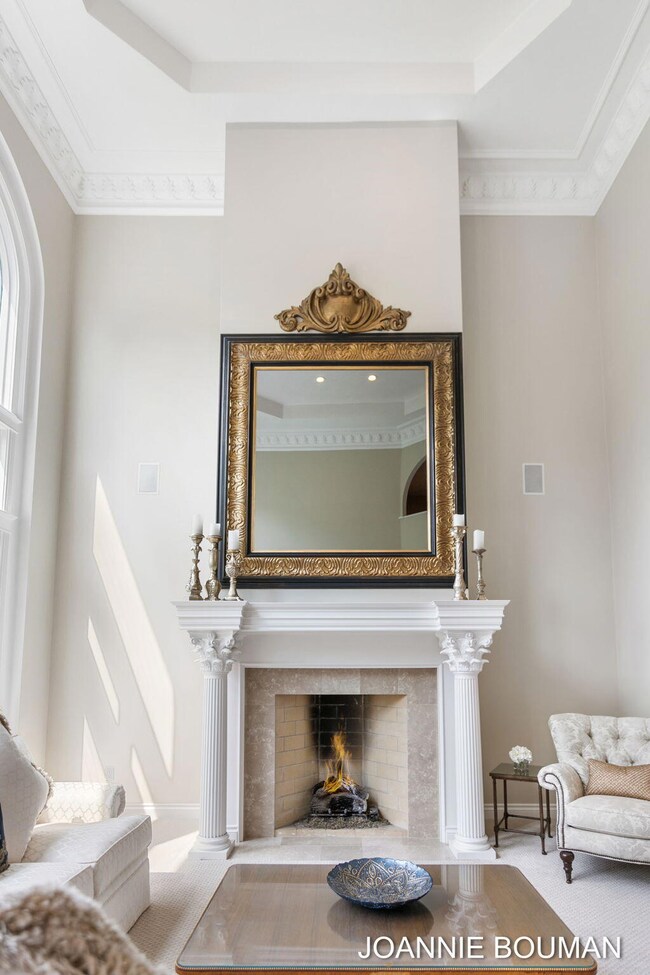
633 Northridge Dr Holland, MI 49423
Highlights
- Private Waterfront
- In Ground Pool
- Maid or Guest Quarters
- Woodbridge Elementary School Rated A
- 2.42 Acre Lot
- Fireplace in Primary Bedroom
About This Home
As of November 2024Picture yourself in this timeless, luxurious home. This sprawling estate home offers extensive landscaping with amazing backyard views. Over 2 acre lot with a branch off Lake Macatawa River out back. Fabulous cul-de-sac location with circular front drive. Feel the grandeur of a luxurious lifestyle the moment you step inside where are impressively greeted by a spectacular staircase, soaring ceilings and lavish Corinthian Columns, all under the light of a magnificent chandelier. Newly renovated, well appointed kitchen with huge granite island plus cherry wood butcher block island extension with sous chef sink, high end stainless appliances including Sub Zero refrigerator, Viking Stove, Bosch dishwasher and Jenn-Air double oven and trash compactor. New beverage refrigerator and separate freezer built into island. New beautiful tile wave backsplash, light fixtures, paint & updated faucets & hardware. Remodeled Sept. 2023. Located in quiet, friendly neighborhood with low HOA fees. Desirable Zeeland School location. Close proximity to expressway and shopping. This stately home offers the sun/family room has three walls of glass to enjoy beautiful nature and wildlife Library/office has an abundance of built in wood bookshelves Updated lower level bar area with new granite countertops, dishwasher, refrigerator & beverage refrigerator. Updates faucet & hardware. Additional cabinetry built to match existing for extra storage. remodel included new carpet, wood style tile floor around bar area & doorways, paint walls & trim. The full bath off from bar area had new granite countertop, faucet & hardware replaced. Carriage house includes an apartment with full bath, another 3 stall garage, with under garage storage as well.
Last Agent to Sell the Property
Coldwell Banker Woodland Schmidt License #6506042913 Listed on: 08/27/2024

Home Details
Home Type
- Single Family
Est. Annual Taxes
- $16,437
Year Built
- Built in 1996
Lot Details
- 2.42 Acre Lot
- Lot Dimensions are 305x118x602x320
- Private Waterfront
- 602 Feet of Waterfront
- Cul-De-Sac
- Shrub
- Sprinkler System
- Wooded Lot
- Garden
HOA Fees
- $29 Monthly HOA Fees
Parking
- 7 Car Garage
- Front Facing Garage
- Rear-Facing Garage
- Side Facing Garage
- Garage Door Opener
Home Design
- Traditional Architecture
- Brick Exterior Construction
- Shingle Roof
- Composition Roof
- Vinyl Siding
Interior Spaces
- 8,016 Sq Ft Home
- 2-Story Property
- Central Vacuum
- Built-In Desk
- Ceiling Fan
- Insulated Windows
- Mud Room
- Family Room with Fireplace
- 4 Fireplaces
- Living Room with Fireplace
- Screened Porch
Kitchen
- Eat-In Kitchen
- Cooktop
- Microwave
- Freezer
- Dishwasher
- Kitchen Island
- Snack Bar or Counter
Bedrooms and Bathrooms
- 8 Bedrooms | 2 Main Level Bedrooms
- Fireplace in Primary Bedroom
- Maid or Guest Quarters
Laundry
- Laundry on main level
- Dryer
- Washer
Basement
- Walk-Out Basement
- Basement Fills Entire Space Under The House
Outdoor Features
- In Ground Pool
- Water Access
- Pond
- Deck
- Patio
- Water Fountains
Location
- Mineral Rights Excluded
Utilities
- Window Unit Cooling System
- Forced Air Heating and Cooling System
- Heating System Uses Natural Gas
- Wall Furnace
- Window Unit Heating System
- Cable TV Available
Community Details
- Association Phone (616) 886-6109
Ownership History
Purchase Details
Purchase Details
Home Financials for this Owner
Home Financials are based on the most recent Mortgage that was taken out on this home.Purchase Details
Purchase Details
Purchase Details
Home Financials for this Owner
Home Financials are based on the most recent Mortgage that was taken out on this home.Purchase Details
Home Financials for this Owner
Home Financials are based on the most recent Mortgage that was taken out on this home.Purchase Details
Home Financials for this Owner
Home Financials are based on the most recent Mortgage that was taken out on this home.Similar Home in Holland, MI
Home Values in the Area
Average Home Value in this Area
Purchase History
| Date | Type | Sale Price | Title Company |
|---|---|---|---|
| Warranty Deed | -- | None Listed On Document | |
| Warranty Deed | $1,150,000 | Chicago Title | |
| Interfamily Deed Transfer | -- | None Available | |
| Interfamily Deed Transfer | -- | None Available | |
| Interfamily Deed Transfer | -- | Attorney | |
| Warranty Deed | $625,000 | Lighthouse Title Inc | |
| Interfamily Deed Transfer | -- | Lighthouse Title Inc | |
| Interfamily Deed Transfer | -- | Lighthouse Title Inc | |
| Interfamily Deed Transfer | -- | None Available |
Mortgage History
| Date | Status | Loan Amount | Loan Type |
|---|---|---|---|
| Previous Owner | $620,000 | New Conventional | |
| Previous Owner | $417,000 | New Conventional | |
| Previous Owner | $250,000 | New Conventional | |
| Previous Owner | $450,000 | Credit Line Revolving | |
| Previous Owner | $136,833 | Unknown | |
| Previous Owner | $200,000 | Credit Line Revolving | |
| Previous Owner | $190,500 | Unknown | |
| Previous Owner | $193,800 | Unknown |
Property History
| Date | Event | Price | Change | Sq Ft Price |
|---|---|---|---|---|
| 11/06/2024 11/06/24 | Sold | $1,150,000 | -8.0% | $143 / Sq Ft |
| 10/06/2024 10/06/24 | Pending | -- | -- | -- |
| 08/27/2024 08/27/24 | For Sale | $1,250,000 | +100.0% | $156 / Sq Ft |
| 03/08/2013 03/08/13 | Sold | $625,000 | -8.8% | $87 / Sq Ft |
| 01/21/2013 01/21/13 | Pending | -- | -- | -- |
| 12/03/2012 12/03/12 | For Sale | $685,000 | -- | $95 / Sq Ft |
Tax History Compared to Growth
Tax History
| Year | Tax Paid | Tax Assessment Tax Assessment Total Assessment is a certain percentage of the fair market value that is determined by local assessors to be the total taxable value of land and additions on the property. | Land | Improvement |
|---|---|---|---|---|
| 2024 | $11,824 | $580,000 | $0 | $0 |
| 2023 | $7,887 | $579,500 | $0 | $0 |
| 2022 | $11,866 | $516,800 | $0 | $0 |
| 2021 | $11,520 | $423,500 | $0 | $0 |
| 2020 | $11,401 | $398,100 | $0 | $0 |
| 2019 | $11,220 | $321,800 | $0 | $0 |
| 2018 | $10,335 | $370,800 | $49,000 | $321,800 |
| 2017 | $10,186 | $378,100 | $0 | $0 |
| 2016 | $10,112 | $366,600 | $0 | $0 |
| 2015 | $9,518 | $329,500 | $0 | $0 |
| 2014 | $9,518 | $313,000 | $0 | $0 |
Agents Affiliated with this Home
-
Joannie Bouman

Seller's Agent in 2024
Joannie Bouman
Coldwell Banker Woodland Schmidt
(616) 886-6109
25 in this area
178 Total Sales
-
Matt Sleeman

Buyer's Agent in 2024
Matt Sleeman
RE/MAX Michigan
(616) 218-5128
17 in this area
94 Total Sales
-
Dave Gritter
D
Seller's Agent in 2013
Dave Gritter
West Edge Real Estate
(616) 355-3770
13 in this area
45 Total Sales
-
Michelle Rypma

Seller Co-Listing Agent in 2013
Michelle Rypma
West Edge Real Estate
(616) 836-8673
20 in this area
96 Total Sales
Map
Source: Southwestern Michigan Association of REALTORS®
MLS Number: 24044998
APN: 70-16-35-267-007
- 706 Garden Ridge Dr
- 301 Northwest Crossing Unit 25
- 1328 Innisbrook Ct
- 11007 Ryans Way
- 1310 Augusta Ct W
- 399 Stratford Way
- VL Ottogan St
- 133 Sunrise Dr
- 392 Harbor Town Ct Unit 2
- 10259 Lynwood Ln
- 4776 Boulder Dr
- 988 Kenwood Dr
- 300 Farington Blvd Unit 2
- 300 Farington Blvd Unit 43
- 300 Farington Blvd Unit 30
- 4755 Boulder Dr
- 1182 Waterwalk Dr
- 0 96th Ave
- 1796 104th Ave
- 740 E 8th St

