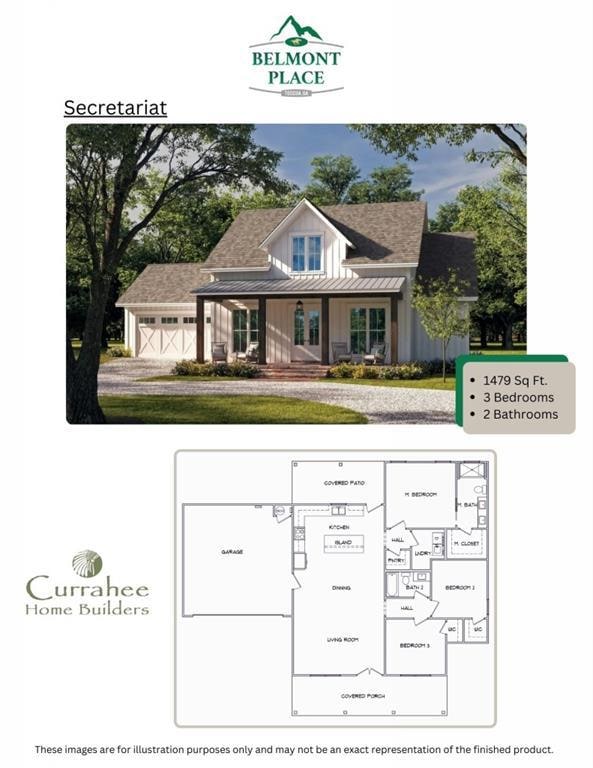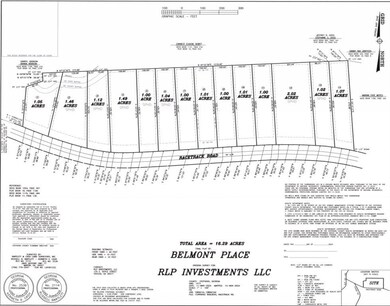
$339,000
- 3 Beds
- 2 Baths
- 1,927 Sq Ft
- 68 Hayes St
- Toccoa, GA
This 1940's mid-century home is recently fully renovated with new roof, new hardie-style cement siding, new HVAC, updated electrical panel, new driveway, sodded landscaping, and new double-pane, low-e energy efficient windows. Settle into this sprawling ranch, offering high-quality finishes throughout. The open-concept layout features an oversized living room with a fireplace, hardwood floors,
Kellie Austin Hammock Realty North Georgia

