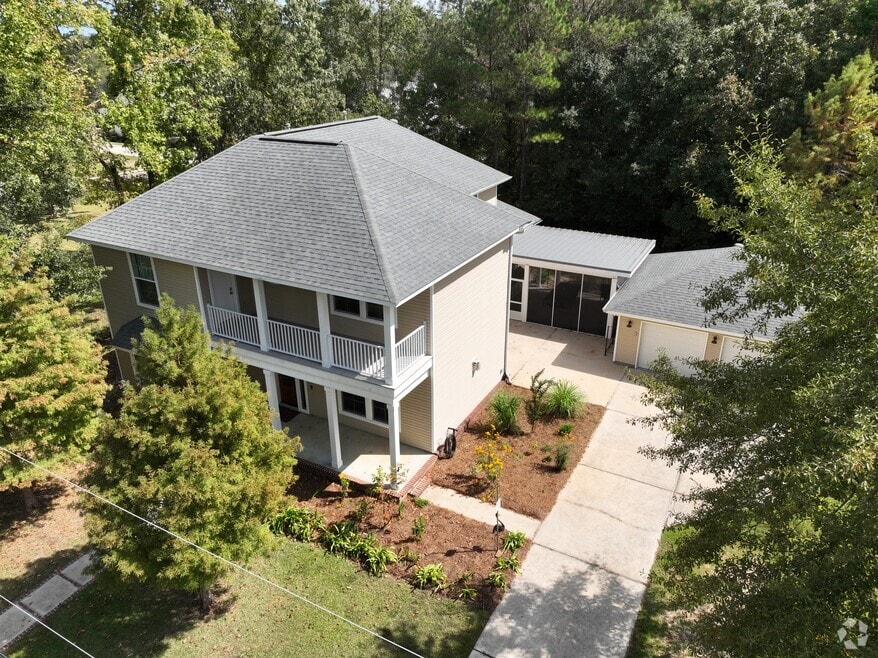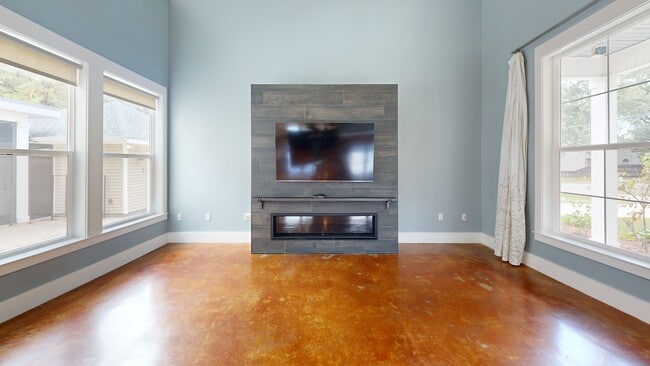
633 Ramon St Mandeville, LA 70448
Estimated payment $3,913/month
Highlights
- Parking available for a boat
- Indoor Spa
- Attic
- Mandeville Elementary School Rated A-
- French Provincial Architecture
- Granite Countertops
About This Home
Located in Old Mandeville and nestled within the sought-after Mandeville School District, this beautifully maintained 5-bedroom, 3.5-bath Custom designed Creole Vernacular home blends timeless charm with modern comfort with lush native plants throughout. Enjoy an active lifestyle—ride bikes, cruise in your golf cart, or stroll to the scenic St. Tammany Trace, the Mandeville lakefront, and beloved local restaurants. Inside, you'll find a spacious and light-filled layout, featuring a cozy fireplace, an abundance of natural light, and a thoughtfully designed kitchen with granite countertops and solid wood cabinetry. The detached two-car garage offers additional storage space, and the fenced backyard provides the perfect setting for outdoor entertaining or relaxing under the trees. Custom- built outdoor kitchen will remain with the home. Located in Flood Zone X and surrounded by the beauty and character of a truly historic community, this home is an ideal blend of location, lifestyle, and Southern charm.
Home Details
Home Type
- Single Family
Year Built
- Built in 2016
Lot Details
- Lot Dimensions are 150 x 133
- Rectangular Lot
- Property is in excellent condition
Home Design
- French Provincial Architecture
- Creole Architecture
- Slab Foundation
- Shingle Roof
- HardiePlank Type
Interior Spaces
- 3,038 Sq Ft Home
- Property has 2 Levels
- Ceiling Fan
- Gas Fireplace
- Window Screens
- Heated Enclosed Porch
- Indoor Spa
- Washer and Dryer Hookup
Kitchen
- Oven
- Cooktop
- Microwave
- Dishwasher
- Wine Cooler
- Granite Countertops
- Disposal
Bedrooms and Bathrooms
- 5 Bedrooms
Attic
- Attic Fan
- Pull Down Stairs to Attic
Home Security
- Carbon Monoxide Detectors
- Fire and Smoke Detector
Parking
- 2 Car Garage
- Garage Door Opener
- Parking available for a boat
- RV Access or Parking
Eco-Friendly Details
- Energy-Efficient Windows
- Energy-Efficient Insulation
Utilities
- Two cooling system units
- Central Heating and Cooling System
- Multiple Heating Units
Additional Features
- Screened Patio
- City Lot
Community Details
- Not A Subdivision
Listing and Financial Details
- Tax Lot D
- Assessor Parcel Number 57284
3D Interior and Exterior Tours
Floorplans
Map
Home Values in the Area
Average Home Value in this Area
Tax History
| Year | Tax Paid | Tax Assessment Tax Assessment Total Assessment is a certain percentage of the fair market value that is determined by local assessors to be the total taxable value of land and additions on the property. | Land | Improvement |
|---|---|---|---|---|
| 2024 | $4,892 | $45,620 | $7,000 | $38,620 |
| 2023 | $5,061 | $37,397 | $7,000 | $30,397 |
| 2022 | $425,082 | $37,397 | $7,000 | $30,397 |
| 2021 | $4,245 | $37,397 | $7,000 | $30,397 |
| 2020 | $4,241 | $37,397 | $7,000 | $30,397 |
| 2019 | $5,156 | $35,572 | $5,700 | $29,872 |
| 2018 | $5,163 | $35,572 | $5,700 | $29,872 |
| 2017 | $5,244 | $35,572 | $5,700 | $29,872 |
| 2016 | $847 | $5,700 | $5,700 | $0 |
| 2015 | $933 | $6,100 | $6,100 | $0 |
| 2014 | $953 | $6,100 | $6,100 | $0 |
| 2013 | -- | $6,100 | $6,100 | $0 |
Property History
| Date | Event | Price | List to Sale | Price per Sq Ft |
|---|---|---|---|---|
| 11/14/2025 11/14/25 | Price Changed | $675,000 | -3.4% | $222 / Sq Ft |
| 09/30/2025 09/30/25 | For Sale | $699,000 | -- | $230 / Sq Ft |
Purchase History
| Date | Type | Sale Price | Title Company |
|---|---|---|---|
| Cash Sale Deed | $65,000 | First American Title |
About the Listing Agent

Owning a home is more than just a transaction—it’s a dream, a milestone, and one of life’s biggest investments. I’ve had the honor of guiding families through this journey, helping them buy and sell with confidence and excitement while keeping the process as stress-free as possible.
For buyers, I provide an unbiased eye to help you find the perfect home that meets your objectives while staying within budget. For sellers, I use my strong negotiation skills to ensure you receive the best
Tracie's Other Listings
Source: ROAM MLS
MLS Number: 2523850
APN: 57284
- 0 Wilkinson St
- 250 Wilkinson St
- 2549 Villere St
- 2433 Monroe St
- 745 Carondelet St
- 2615 U S Highway 190
- 0 North St
- 2221 Monroe St
- 1210-1230 Villere St
- 800 Carroll St
- 804 Carroll St
- 2335 Orleans St
- 2337 Orleans St
- 1149 Florida St
- 2610 Jefferson St
- 0 Carroll St
- 2313 Orleans St
- 240 Lafayette St
- 2247 Orleans St
- 237 West St
- 845 Lafayette St
- 2317 Upton St
- 823 Coffee St
- 402 Coffee St Unit C
- 105 Elmwood St
- 810 Lafitte St Unit 101
- 810 Lafitte St Unit 105
- 820 Lafitte St Unit 105
- 820 Lafitte St Unit 207
- 635 Lafitte St Unit 4
- 305 Goldenwood St
- 1901 Highway 190
- 1738 Montgomery St
- 2345 Destin St
- 117 Antibes St E
- 1930 Dupard St
- 322 Mariners Blvd
- 10 Caribbean Ct Unit 10
- 45 Cottage Ct
- 101 Tops L Dr Unit A1





