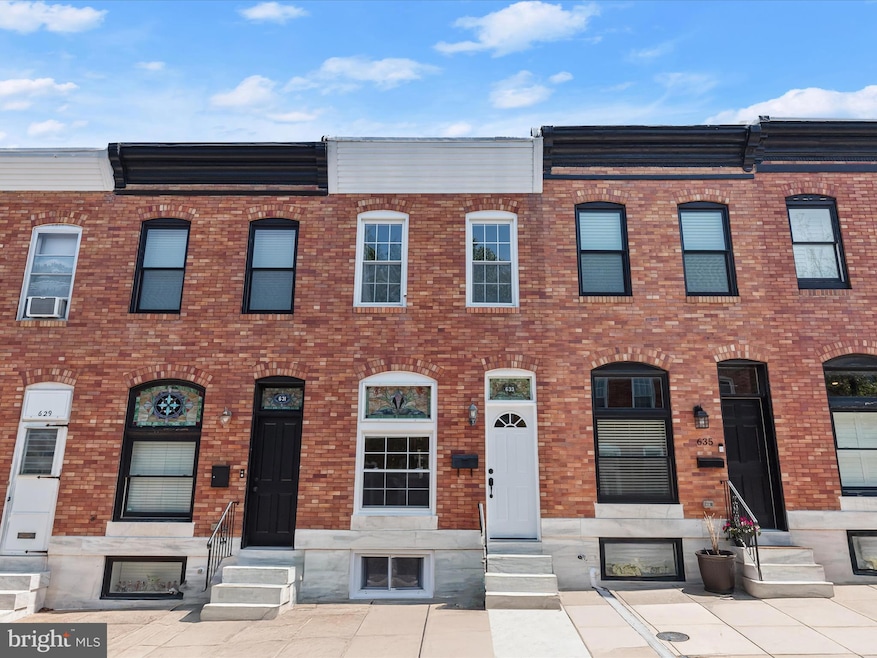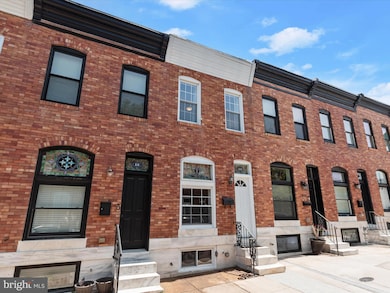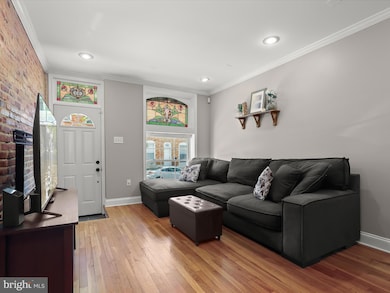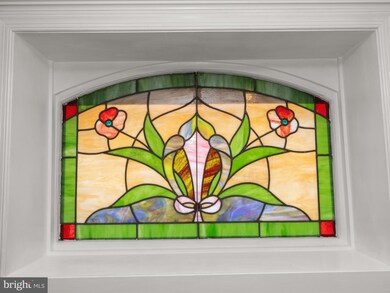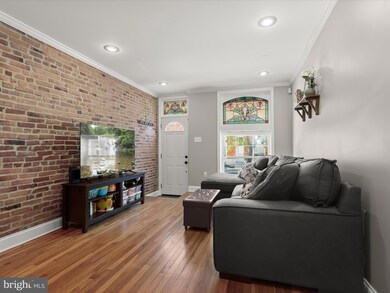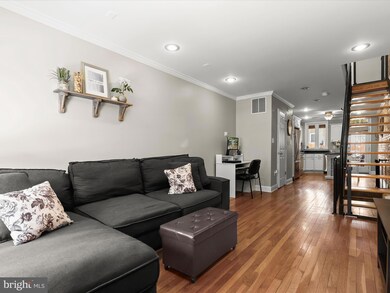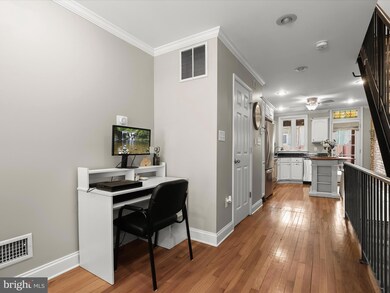
633 S Curley St Baltimore, MD 21224
Canton NeighborhoodEstimated payment $2,155/month
Highlights
- Very Popular Property
- Open Floorplan
- Deck
- Panoramic View
- Federal Architecture
- 2-minute walk to Canton Tot Lot
About This Home
Welcome home to this two bedroom rowhome in Canton, spanning three levels of living space, complete with a two-level rooftop deck. Inside, hardwood floors, a neutral color theme, exposed brick walls, crown molding and an abundance of natural light create an inviting atmosphere throughout. The main level highlights an open concept design, with a front living room featuring stained glass transom windows. The eat-in kitchen boasts stainless steel appliances with gas cooking, granite countertops, and access outside to the fenced patio. A convenient half bathroom completes the main level. Upstairs, the primary bedroom faces the front, while the second bedroom has access outside to the rooftop deck. The full bathroom is illuminated by a bright skylight and includes both a tub shower and a walk-in shower. Downstairs, the lower level offers a versatile family room and a large utility room with storage space. Located in the vibrant neighborhood of Canton, this home is moments from an array of restaurants, pubs, parks, shops, grocery stores, fitness centers and so much more. Explore nearby Patterson Park, stroll along the scenic waterfront, discover the charming O’Donnell Square, or simply enjoy the lively atmosphere of this sought-after community. A perfect blend of historic charm, modern updates, and incredible city living awaits! Recent upgrades include a brand new HVAC system in 2023.
Townhouse Details
Home Type
- Townhome
Est. Annual Taxes
- $5,715
Year Built
- Built in 1910
Lot Details
- Privacy Fence
- Wood Fence
- Back Yard Fenced
- Property is in excellent condition
Property Views
- Panoramic
- City
Home Design
- Federal Architecture
- Brick Exterior Construction
- Permanent Foundation
Interior Spaces
- Property has 3 Levels
- Open Floorplan
- Crown Molding
- Brick Wall or Ceiling
- High Ceiling
- Ceiling Fan
- Skylights
- Recessed Lighting
- Double Pane Windows
- Transom Windows
- Family Room
- Living Room
- Dining Area
- Utility Room
Kitchen
- Eat-In Kitchen
- Gas Oven or Range
- Built-In Microwave
- Dishwasher
- Stainless Steel Appliances
- Upgraded Countertops
- Disposal
Flooring
- Wood
- Carpet
- Ceramic Tile
Bedrooms and Bathrooms
- 2 Bedrooms
- En-Suite Primary Bedroom
- Bathtub with Shower
- Walk-in Shower
Laundry
- Dryer
- Washer
Partially Finished Basement
- Heated Basement
- Basement Fills Entire Space Under The House
- Walk-Up Access
- Connecting Stairway
- Interior and Exterior Basement Entry
- Laundry in Basement
- Basement Windows
Parking
- On-Street Parking
- Unassigned Parking
Eco-Friendly Details
- Energy-Efficient Appliances
Outdoor Features
- Deck
- Patio
- Exterior Lighting
- Rain Gutters
Utilities
- Forced Air Heating and Cooling System
- Vented Exhaust Fan
- Electric Water Heater
Community Details
- No Home Owners Association
- Canton Subdivision
Listing and Financial Details
- Coming Soon on 6/6/25
- Tax Lot 061
- Assessor Parcel Number 0301131843C061
Map
Home Values in the Area
Average Home Value in this Area
Tax History
| Year | Tax Paid | Tax Assessment Tax Assessment Total Assessment is a certain percentage of the fair market value that is determined by local assessors to be the total taxable value of land and additions on the property. | Land | Improvement |
|---|---|---|---|---|
| 2024 | $5,275 | $242,167 | $0 | $0 |
| 2023 | $5,128 | $233,500 | $100,000 | $133,500 |
| 2022 | $5,141 | $233,500 | $100,000 | $133,500 |
| 2021 | $5,511 | $233,500 | $100,000 | $133,500 |
| 2020 | $5,365 | $244,700 | $100,000 | $144,700 |
| 2019 | $5,162 | $237,167 | $0 | $0 |
| 2018 | $5,419 | $229,633 | $0 | $0 |
| 2017 | $5,242 | $222,100 | $0 | $0 |
| 2016 | $5,234 | $216,167 | $0 | $0 |
| 2015 | $5,234 | $210,233 | $0 | $0 |
| 2014 | $5,234 | $204,300 | $0 | $0 |
Property History
| Date | Event | Price | Change | Sq Ft Price |
|---|---|---|---|---|
| 04/13/2017 04/13/17 | Sold | $271,500 | +0.6% | $276 / Sq Ft |
| 03/11/2017 03/11/17 | Pending | -- | -- | -- |
| 03/10/2017 03/10/17 | For Sale | $269,900 | 0.0% | $274 / Sq Ft |
| 02/23/2017 02/23/17 | Pending | -- | -- | -- |
| 01/28/2017 01/28/17 | Price Changed | $269,900 | -3.6% | $274 / Sq Ft |
| 12/02/2016 12/02/16 | For Sale | $279,900 | -- | $284 / Sq Ft |
Purchase History
| Date | Type | Sale Price | Title Company |
|---|---|---|---|
| Deed | $271,500 | Endeavor Title Llc | |
| Deed | $99,500 | -- |
Mortgage History
| Date | Status | Loan Amount | Loan Type |
|---|---|---|---|
| Open | $256,000 | New Conventional | |
| Closed | $256,000 | Stand Alone Refi Refinance Of Original Loan | |
| Closed | $266,581 | FHA | |
| Previous Owner | $157,625 | New Conventional |
Similar Homes in Baltimore, MD
Source: Bright MLS
MLS Number: MDBA2161942
APN: 1843C-061
- 642 S Decker Ave
- 713 S Decker Ave
- 602 S Streeper St
- 600 S Streeper St
- 641 S Kenwood Ave
- 3009 Fait Ave
- 531 S Kenwood Ave
- 3002 Mckay Ct
- 519 S Kenwood Ave
- 606 S Robinson St
- 3101 Foster Ave
- 820 S Potomac St
- 2724 Harris Ln
- 801 S Streeper St
- 3000 Hudson St
- 620 S East Ave
- 441 S Ellwood Ave
- 3129 Fleet St
- 3119 Eastern Ave
- 702 S East Ave
