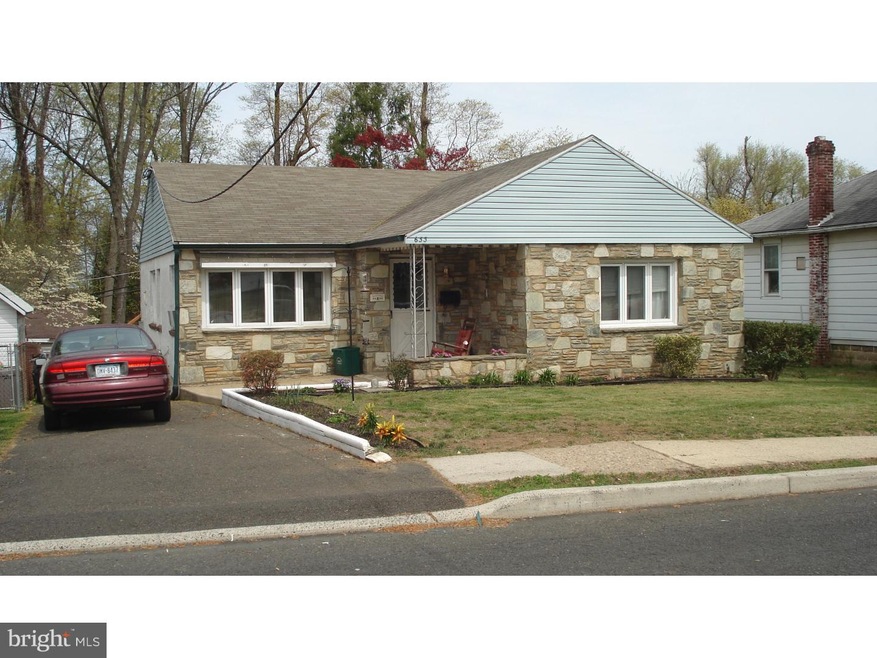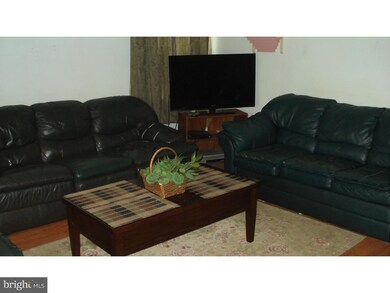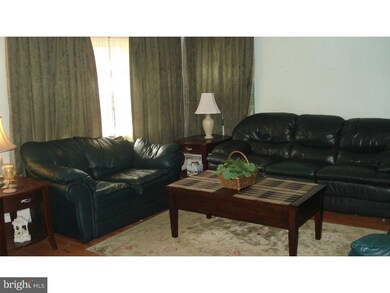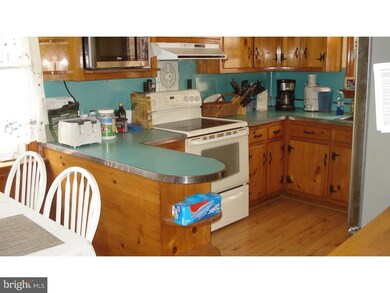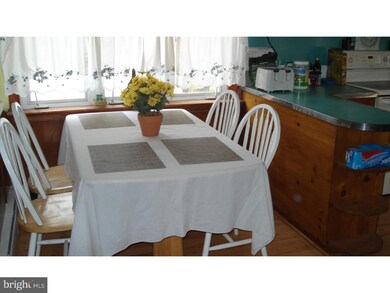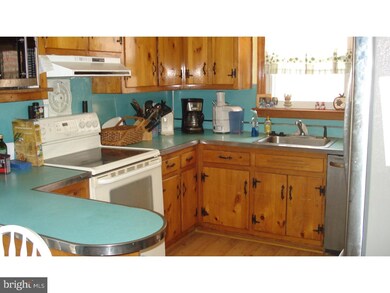
633 Sampson Ave Willow Grove, PA 19090
Estimated Value: $358,000 - $406,000
Highlights
- Deck
- Rambler Architecture
- Attic
- Upper Moreland Intermediate School Rated A-
- Wood Flooring
- No HOA
About This Home
As of June 2016Great Location In Regents Park for this 3 bedroom 1.5 bath home. This home boast hardwood floors in the living room,kitchen,hallway and all 3 bedrooms. The newer bathroom has dual sinks and marble counters. Foe outdoor enjoyment you have a front porch and a 14 x 14 rear deck which overlooks the fenced back yard.Storage is ample with the walk up attic,storage room and shed.The 3 bedrooms and kitchen all have ceiling fans. Just add your decorating touches and this home will not disappoint. Won't last long at this price!!
Last Agent to Sell the Property
EXP Realty, LLC License #RS293711 Listed on: 04/20/2016

Home Details
Home Type
- Single Family
Est. Annual Taxes
- $4,296
Year Built
- Built in 1955
Lot Details
- 7,070 Sq Ft Lot
- Level Lot
- Back, Front, and Side Yard
- Property is in below average condition
- Property is zoned R4
Home Design
- Rambler Architecture
- Brick Foundation
- Pitched Roof
- Shingle Roof
- Stone Siding
- Vinyl Siding
- Stucco
Interior Spaces
- 1,286 Sq Ft Home
- Property has 1 Level
- Ceiling Fan
- Replacement Windows
- Family Room
- Living Room
- Laundry Room
- Attic
Kitchen
- Eat-In Kitchen
- Self-Cleaning Oven
- Cooktop
- Dishwasher
Flooring
- Wood
- Tile or Brick
Bedrooms and Bathrooms
- 3 Bedrooms
- En-Suite Primary Bedroom
- 1.5 Bathrooms
Basement
- Basement Fills Entire Space Under The House
- Exterior Basement Entry
- Laundry in Basement
Parking
- 3 Open Parking Spaces
- 3 Parking Spaces
- Driveway
- On-Street Parking
Eco-Friendly Details
- Energy-Efficient Appliances
Outdoor Features
- Deck
- Exterior Lighting
- Shed
- Porch
Schools
- Upper Moreland Elementary And Middle School
- Upper Moreland High School
Utilities
- Cooling System Mounted In Outer Wall Opening
- Heating System Uses Gas
- Baseboard Heating
- Hot Water Heating System
- 200+ Amp Service
- Electric Water Heater
- Cable TV Available
Community Details
- No Home Owners Association
Listing and Financial Details
- Tax Lot 158
- Assessor Parcel Number 59-00-15664-009
Ownership History
Purchase Details
Home Financials for this Owner
Home Financials are based on the most recent Mortgage that was taken out on this home.Purchase Details
Purchase Details
Similar Homes in Willow Grove, PA
Home Values in the Area
Average Home Value in this Area
Purchase History
| Date | Buyer | Sale Price | Title Company |
|---|---|---|---|
| Love Daniel P | $205,000 | None Available | |
| Wright Carl D | $140,000 | -- | |
| Pinnelli Christopher M | $127,000 | -- |
Mortgage History
| Date | Status | Borrower | Loan Amount |
|---|---|---|---|
| Open | Love Daniel Patrick | $139,000 | |
| Closed | Love Daniel Patrick | $94,000 | |
| Closed | Love Daniel Patrick | $60,500 | |
| Closed | Love Daniel Patrick | $60,000 | |
| Closed | Love Daniel Patrick | $30,000 | |
| Open | Love Daniel P | $217,000 | |
| Closed | Love Daniel P | $184,500 | |
| Previous Owner | Wright Carl D | $142,975 | |
| Previous Owner | Wright Carl D | $150,000 |
Property History
| Date | Event | Price | Change | Sq Ft Price |
|---|---|---|---|---|
| 06/21/2016 06/21/16 | Sold | $205,000 | -6.8% | $159 / Sq Ft |
| 05/13/2016 05/13/16 | Pending | -- | -- | -- |
| 04/20/2016 04/20/16 | For Sale | $219,900 | -- | $171 / Sq Ft |
Tax History Compared to Growth
Tax History
| Year | Tax Paid | Tax Assessment Tax Assessment Total Assessment is a certain percentage of the fair market value that is determined by local assessors to be the total taxable value of land and additions on the property. | Land | Improvement |
|---|---|---|---|---|
| 2024 | $5,507 | $115,870 | $48,530 | $67,340 |
| 2023 | $5,279 | $115,870 | $48,530 | $67,340 |
| 2022 | $4,964 | $115,870 | $48,530 | $67,340 |
| 2021 | $4,898 | $115,870 | $48,530 | $67,340 |
| 2020 | $4,736 | $115,870 | $48,530 | $67,340 |
| 2019 | $4,632 | $115,870 | $48,530 | $67,340 |
| 2018 | $4,633 | $115,870 | $48,530 | $67,340 |
| 2017 | $4,425 | $115,870 | $48,530 | $67,340 |
| 2016 | $4,380 | $115,870 | $48,530 | $67,340 |
| 2015 | $4,280 | $115,870 | $48,530 | $67,340 |
| 2014 | $4,156 | $115,870 | $48,530 | $67,340 |
Agents Affiliated with this Home
-
Nicholas Ciliberto

Seller's Agent in 2016
Nicholas Ciliberto
EXP Realty, LLC
(267) 446-1622
1 in this area
88 Total Sales
-
Joanne Mcsorley-Pettit

Buyer's Agent in 2016
Joanne Mcsorley-Pettit
RE/MAX
(267) 414-7661
2 in this area
47 Total Sales
Map
Source: Bright MLS
MLS Number: 1002417526
APN: 59-00-15664-009
- 810 Patterson Ave
- 1006 N York Rd Unit 15
- 885 N York Rd Unit 12C
- 229 Warren St
- 233 Fairhill St
- 515 N York Rd Unit 3-A
- 324 Cameron Rd
- 251 Lawnton Rd
- 240 Cowbell Rd
- 705 Burbridge Rd
- 1948 Lukens Ave
- 1944 Fleming Ave
- 1972 Coolidge Ave
- 179 Campmeeting Rd
- 2410 Huntingdon Rd
- 2304 Terwood Rd
- 1908 Fleming Ave
- 2335 Terwood Rd
- 167 Windmill Rd
- 38 Twin Brooks Dr
- 633 Sampson Ave
- 637 Sampson Ave
- 629 Sampson Ave
- 903 Patterson Ave
- 901 Patterson Ave
- 625 Sampson Ave
- 610 Beechwood Rd
- 632 Sampson Ave
- 617 Sampson Ave
- 612 Beechwood Rd
- 624 Sampson Ave
- 608 Beechwood Rd
- 644 Sampson Ave
- 622 Sampson Ave
- 613 Sampson Ave
- 620 Sampson Ave
- 646 Sampson Ave
- 606 Beechwood Rd
- 701 Sampson Ave
- 621 Brook St
