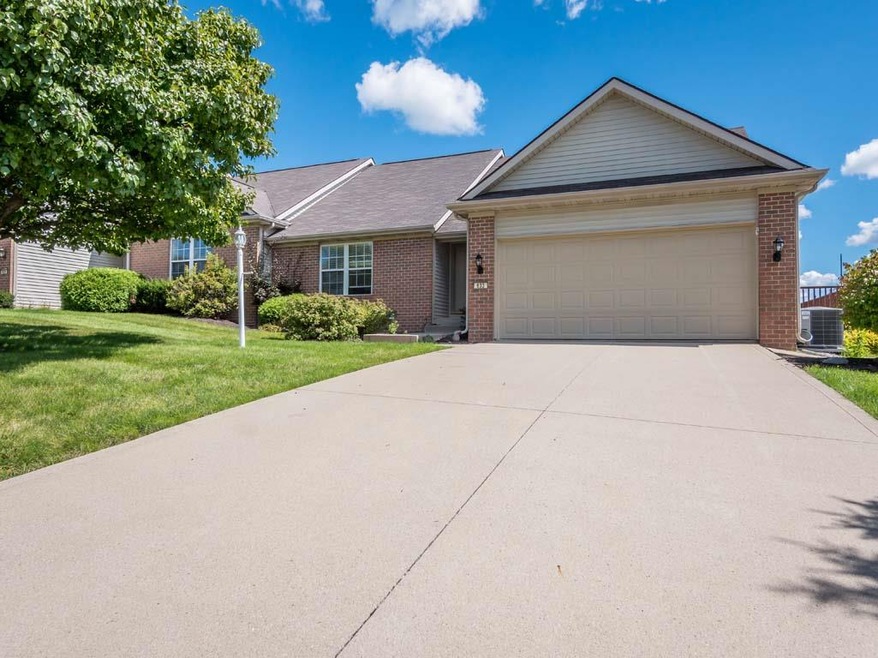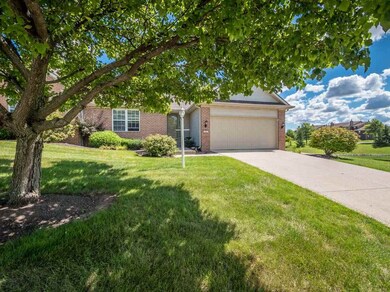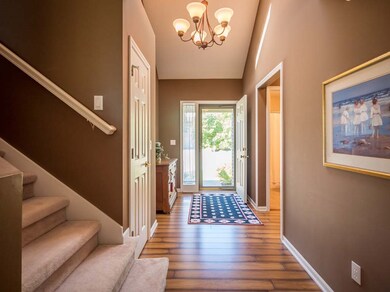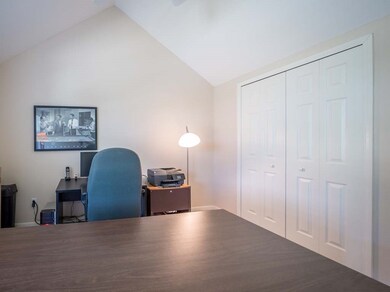
633 Tattersholl Ct Fort Wayne, IN 46804
Southwest Fort Wayne NeighborhoodHighlights
- Primary Bedroom Suite
- Waterfront
- Whirlpool Bathtub
- Homestead Senior High School Rated A
- Lake, Pond or Stream
- Covered patio or porch
About This Home
As of October 2022Enjoy maintenance-free living in this four bedroom, four bath villa in Abbey Place Villas, located in the highly-rated Southwest Allen County School District. This well-maintained neighborhood is located off of Hadley Road and convenient to I-69, shopping, restaurants, medical facilities, and within 15 minutes of GM and Vera Bradley. Easy access to the Aboite Trails system. This attractive brick-front villa has 3,300 sq. ft. of living space and is situated on a large, quiet cul-de-sac lot overlooking the pond. It has been completely updated in today's fresh, on-trend colors, with white trim and cabinets, and wood floors running through the foyer, great room and kitchen. This home is in immaculate condition and defines move-in ready! The open foyer leads to the great room with vaulted ceiling, gas fireplace, and ceiling fan. The sun-filled kitchen, adjacent to the breakfast nook, is clean and crisp, with a vaulted ceiling and two sets of sliding patio doors leading to a wrap-around deck. The main floor master suite has a walk-in closet and a full bath with a granite-top double vanity, jet tub and a walk-in shower. As you enter the upstairs vaulted loft which overlooks the great room, two bedrooms with vaulted ceilings (one with a skylight) and a full bath with vaulted ceiling. The finished walkout lower level features two sets of patio doors leading to two separate patios. There is an enormous family room, a kitchenette area with wet bar and full sized refrigerator, full bath, and an additional room that would be perfect for an office or guest bedroom. This impeccable home also features a separate laundry room with ceramic tile floor and built-in cabinets, and an attached two-car garage. Additionally, all appliances are included. The A/C is just a year old and the furnace is three years old. Monthly villa fees include lawn mowing, front landscaping and snow removal after three inches.
Property Details
Home Type
- Condominium
Est. Annual Taxes
- $2,017
Year Built
- Built in 1999
Lot Details
- Waterfront
- Cul-De-Sac
HOA Fees
- $75 Monthly HOA Fees
Parking
- 2 Car Attached Garage
- Garage Door Opener
Home Design
- Brick Exterior Construction
Interior Spaces
- 2-Story Property
- Wet Bar
- Ceiling Fan
- Skylights
- Living Room with Fireplace
- Storage In Attic
- Electric Dryer Hookup
Kitchen
- Eat-In Kitchen
- Breakfast Bar
- Disposal
Bedrooms and Bathrooms
- 4 Bedrooms
- Primary Bedroom Suite
- Walk-In Closet
- In-Law or Guest Suite
- Whirlpool Bathtub
- Garden Bath
Finished Basement
- Walk-Out Basement
- Basement Fills Entire Space Under The House
- Sump Pump
- 1 Bathroom in Basement
Outdoor Features
- Sun Deck
- Lake, Pond or Stream
- Covered patio or porch
Utilities
- Forced Air Heating and Cooling System
- Heating System Uses Gas
Listing and Financial Details
- Assessor Parcel Number 02-11-01-355-004.000-075
Ownership History
Purchase Details
Home Financials for this Owner
Home Financials are based on the most recent Mortgage that was taken out on this home.Purchase Details
Home Financials for this Owner
Home Financials are based on the most recent Mortgage that was taken out on this home.Purchase Details
Home Financials for this Owner
Home Financials are based on the most recent Mortgage that was taken out on this home.Similar Homes in Fort Wayne, IN
Home Values in the Area
Average Home Value in this Area
Purchase History
| Date | Type | Sale Price | Title Company |
|---|---|---|---|
| Warranty Deed | -- | -- | |
| Warranty Deed | -- | None Available | |
| Warranty Deed | -- | Three Rivers Title Company I |
Mortgage History
| Date | Status | Loan Amount | Loan Type |
|---|---|---|---|
| Open | $280,000 | New Conventional | |
| Previous Owner | $156,720 | New Conventional | |
| Previous Owner | $67,000 | New Conventional | |
| Previous Owner | $139,600 | Purchase Money Mortgage |
Property History
| Date | Event | Price | Change | Sq Ft Price |
|---|---|---|---|---|
| 10/18/2022 10/18/22 | Sold | $325,000 | -3.0% | $101 / Sq Ft |
| 09/11/2022 09/11/22 | Pending | -- | -- | -- |
| 08/26/2022 08/26/22 | For Sale | $335,000 | +71.0% | $104 / Sq Ft |
| 09/23/2016 09/23/16 | Sold | $195,900 | -2.0% | $59 / Sq Ft |
| 08/29/2016 08/29/16 | Pending | -- | -- | -- |
| 08/24/2016 08/24/16 | For Sale | $199,900 | -- | $60 / Sq Ft |
Tax History Compared to Growth
Tax History
| Year | Tax Paid | Tax Assessment Tax Assessment Total Assessment is a certain percentage of the fair market value that is determined by local assessors to be the total taxable value of land and additions on the property. | Land | Improvement |
|---|---|---|---|---|
| 2024 | $3,624 | $351,200 | $40,000 | $311,200 |
| 2023 | $3,624 | $337,600 | $23,000 | $314,600 |
| 2022 | $3,461 | $319,800 | $23,000 | $296,800 |
| 2021 | $2,851 | $271,700 | $23,000 | $248,700 |
| 2020 | $2,522 | $237,600 | $23,000 | $214,600 |
| 2019 | $2,393 | $226,400 | $23,000 | $203,400 |
| 2018 | $2,469 | $233,100 | $23,000 | $210,100 |
| 2017 | $2,085 | $194,300 | $23,000 | $171,300 |
| 2016 | $2,045 | $191,900 | $23,000 | $168,900 |
| 2014 | $1,962 | $186,200 | $23,000 | $163,200 |
| 2013 | $1,925 | $181,900 | $23,000 | $158,900 |
Agents Affiliated with this Home
-

Seller's Agent in 2022
Brad Noll
Noll Team Real Estate
(260) 710-7744
116 in this area
348 Total Sales
-
M
Seller Co-Listing Agent in 2022
Melissa Little
Noll Team Real Estate
(260) 888-4363
28 in this area
72 Total Sales
-
R
Buyer's Agent in 2022
Rachel Fries
Mike Thomas Assoc., Inc
(260) 489-2000
7 in this area
49 Total Sales
-

Seller's Agent in 2016
Lynn Reecer
Reecer Real Estate Advisors
(260) 434-5750
120 in this area
330 Total Sales
Map
Source: Indiana Regional MLS
MLS Number: 201639539
APN: 02-11-01-355-004.000-075
- 7529 Haven Blvd Unit 27
- 1229 Dell Cove Dr
- 8213 Catberry Trail
- 8256 Catberry Trail
- 8293 Catberry Trail
- 8201 Catberry Trail Unit 109
- 181 N Deer Cliff Run Unit 75
- 109 N Deer Cliff Run Unit 74
- 104 N Deer Cliff Run Unit 73
- 218 N Deer Cliff Run Unit 71
- 250 N Deer Cliff Run Unit 70
- 284 N Deer Cliff Run Unit 68
- 306 N Deer Cliff Run Unit 67
- 338 N Deer Cliff Run Unit 66
- 7489 Haven Blvd Unit 14
- 7255 Haven Blvd Unit 3
- 7381 Haven Blvd Unit 10
- 7545 Haven Blvd Unit 29
- 7517 Haven Blvd Unit 26
- 7349 Haven Blvd Unit 8






