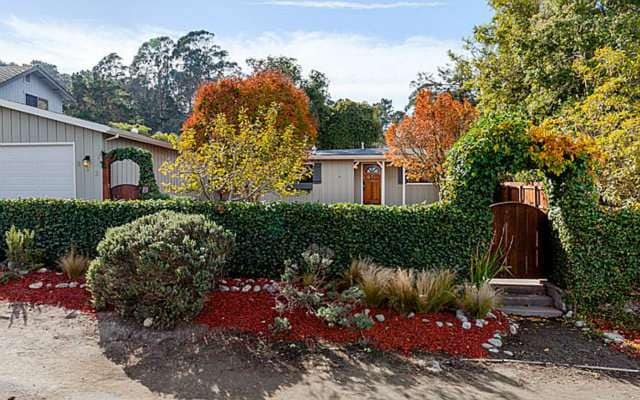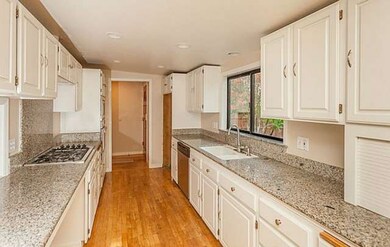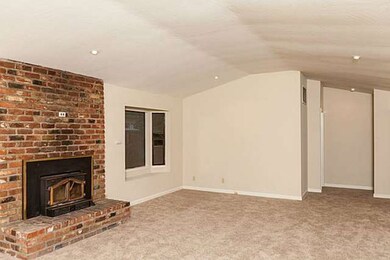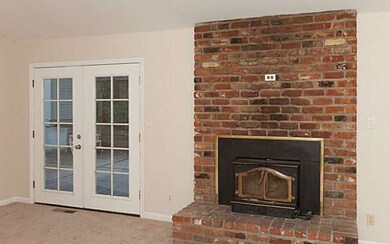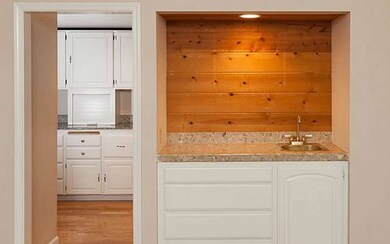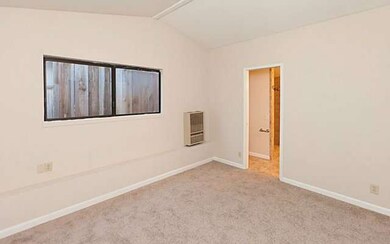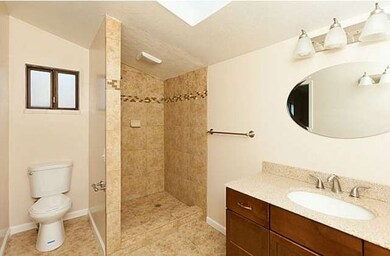
633 Taylor St Monterey, CA 93940
New Monterey NeighborhoodHighlights
- Primary Bedroom Suite
- Deck
- Vaulted Ceiling
- Monterey High School Rated A
- Living Room with Fireplace
- Traditional Architecture
About This Home
As of February 2014Nicely updated home on a 7500 sqft lot w/beautiful oak and maple trees. Only a few blocks to shopping, restaurants & close to Ocean & World famous Cannery Row. Recent updates include roof, stainless appliances, fresh paint, new master bathroom w/designer tile, new vanity, granite, flooring and fixtures + bonus office. Granite kitchen w/loads of counter space! Beautiful fenced in front yard w/porch
Last Agent to Sell the Property
Coldwell Banker Realty License #01436652 Listed on: 01/11/2014

Last Buyer's Agent
Eric Marsh
Home Office License #00558183
Home Details
Home Type
- Single Family
Est. Annual Taxes
- $7,362
Year Built
- Built in 1960
Parking
- 2 Car Garage
Home Design
- Traditional Architecture
- Composition Roof
- Concrete Perimeter Foundation
Interior Spaces
- 1,529 Sq Ft Home
- 1-Story Property
- Vaulted Ceiling
- Wood Burning Fireplace
- Living Room with Fireplace
- Combination Dining and Living Room
- Bonus Room
- Tile Flooring
Kitchen
- Breakfast Bar
- Built-In Oven
- Microwave
- Dishwasher
Bedrooms and Bathrooms
- 3 Bedrooms
- Primary Bedroom Suite
- 2 Full Bathrooms
- Hydromassage or Jetted Bathtub
- Bathtub with Shower
- Walk-in Shower
Utilities
- Forced Air Heating System
- 220 Volts
- Sewer Within 50 Feet
Additional Features
- Deck
- Fenced
Listing and Financial Details
- Assessor Parcel Number 001-202-017
Ownership History
Purchase Details
Home Financials for this Owner
Home Financials are based on the most recent Mortgage that was taken out on this home.Purchase Details
Home Financials for this Owner
Home Financials are based on the most recent Mortgage that was taken out on this home.Purchase Details
Purchase Details
Purchase Details
Home Financials for this Owner
Home Financials are based on the most recent Mortgage that was taken out on this home.Purchase Details
Home Financials for this Owner
Home Financials are based on the most recent Mortgage that was taken out on this home.Similar Home in the area
Home Values in the Area
Average Home Value in this Area
Purchase History
| Date | Type | Sale Price | Title Company |
|---|---|---|---|
| Grant Deed | $555,000 | Fidelity National Title | |
| Grant Deed | $453,000 | First American Title Company | |
| Trustee Deed | $647,725 | None Available | |
| Interfamily Deed Transfer | -- | None Available | |
| Grant Deed | $520,000 | Old Republic Title | |
| Grant Deed | $299,000 | Stewart Title |
Mortgage History
| Date | Status | Loan Amount | Loan Type |
|---|---|---|---|
| Open | $500,000 | Small Business Administration | |
| Closed | $394,000 | New Conventional | |
| Closed | $205,000 | Credit Line Revolving | |
| Closed | $398,000 | New Conventional | |
| Closed | $790,000 | Commercial | |
| Closed | $444,000 | Adjustable Rate Mortgage/ARM | |
| Previous Owner | $0 | Unknown | |
| Previous Owner | $690,000 | Unknown | |
| Previous Owner | $92,000 | Credit Line Revolving | |
| Previous Owner | $500,000 | Unknown | |
| Previous Owner | $188,750 | Stand Alone Second | |
| Previous Owner | $416,000 | No Value Available | |
| Previous Owner | $75,000 | Credit Line Revolving | |
| Previous Owner | $25,000 | Unknown | |
| Previous Owner | $239,200 | No Value Available | |
| Closed | $100,000 | No Value Available |
Property History
| Date | Event | Price | Change | Sq Ft Price |
|---|---|---|---|---|
| 02/25/2014 02/25/14 | Sold | $555,000 | -0.9% | $363 / Sq Ft |
| 02/03/2014 02/03/14 | Pending | -- | -- | -- |
| 01/11/2014 01/11/14 | For Sale | $559,900 | +29.9% | $366 / Sq Ft |
| 09/20/2013 09/20/13 | Sold | $431,000 | -9.3% | $282 / Sq Ft |
| 08/23/2013 08/23/13 | Pending | -- | -- | -- |
| 08/10/2013 08/10/13 | For Sale | $475,000 | -- | $311 / Sq Ft |
Tax History Compared to Growth
Tax History
| Year | Tax Paid | Tax Assessment Tax Assessment Total Assessment is a certain percentage of the fair market value that is determined by local assessors to be the total taxable value of land and additions on the property. | Land | Improvement |
|---|---|---|---|---|
| 2025 | $7,362 | $680,344 | $306,461 | $373,883 |
| 2024 | $7,362 | $667,004 | $300,452 | $366,552 |
| 2023 | $7,175 | $653,926 | $294,561 | $359,365 |
| 2022 | $7,076 | $641,105 | $288,786 | $352,319 |
| 2021 | $6,974 | $628,535 | $283,124 | $345,411 |
| 2020 | $6,711 | $622,091 | $280,221 | $341,870 |
| 2019 | $7,041 | $609,894 | $274,727 | $335,167 |
| 2018 | $6,761 | $597,937 | $269,341 | $328,596 |
| 2017 | $6,263 | $586,213 | $264,060 | $322,153 |
| 2016 | $6,078 | $574,720 | $258,883 | $315,837 |
| 2015 | $5,990 | $566,088 | $254,995 | $311,093 |
| 2014 | $4,884 | $453,000 | $225,000 | $228,000 |
Agents Affiliated with this Home
-
Mark Delano Vincent

Seller's Agent in 2014
Mark Delano Vincent
Coldwell Banker Realty
(831) 295-3446
71 Total Sales
-
E
Buyer's Agent in 2014
Eric Marsh
Home Office
-
W
Seller's Agent in 2013
Wayne Briggs
Michelle De Bord-Ridge, Broker
Map
Source: MLSListings
MLS Number: ML81400882
APN: 001-202-017-000
- 677 Taylor St
- 725 Lyndon St
- 815 Taylor St
- 1694 Prescott Ave
- 801 Lyndon St
- 705 Grace St
- 330 Stuart Ave
- 830 Parcel St
- 879 Lottie St
- 799 Grace St
- 352 Bishop Ave
- 881 Terry St
- 2896 Ransford Ave
- 1109 Mcclellan Ave
- 255 Sinex Ave
- 723 Eardley Ave
- 3016 Ransford Cir Unit 22
- 3 Glen Lake Dr
- 1034 Hellam St
- 70 Forest Ridge Rd Unit 22
