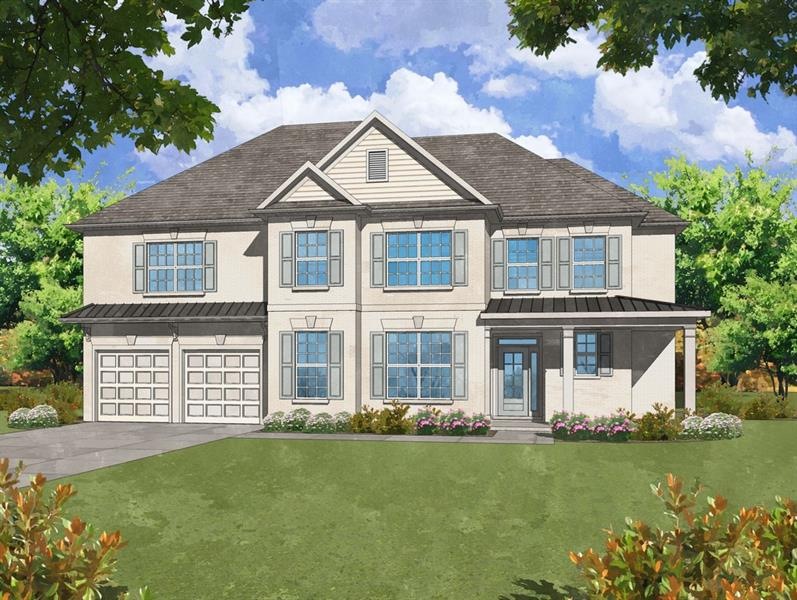
$647,000
- 4 Beds
- 3.5 Baths
- 3,824 Sq Ft
- 700 Broadlands Ln
- Unit 1
- Powder Springs, GA
Tired of cookie-cutter homes? Feast your eyes (and your future dinner parties) on this one-of-a-kind custom-built gem nestled on a spacious 0.57-acre corner lot in the sought-after Broadlands community and the coveted Hillgrove High School district. This home features a 2-story foyer, hardwood floors, a large open kitchen with Granite countertops, gas cooktop, double ovens, stainless steel
Kelly King Coldwell Banker Realty
