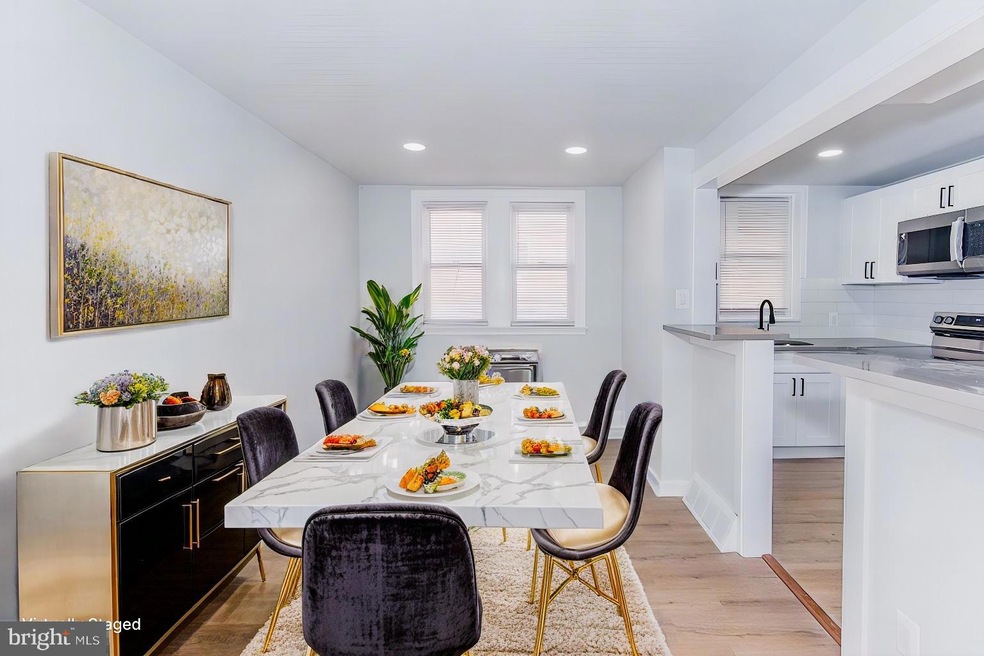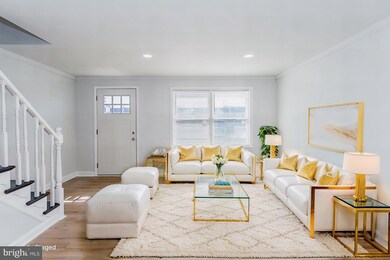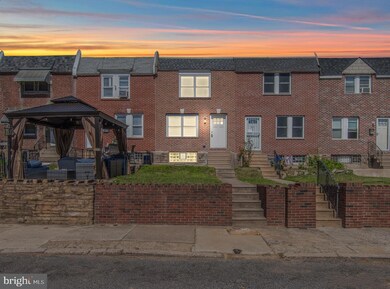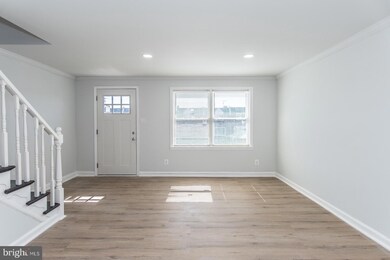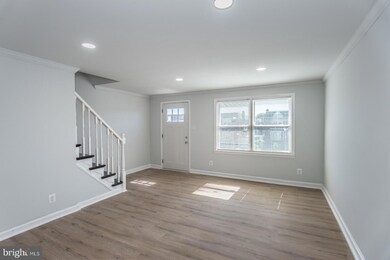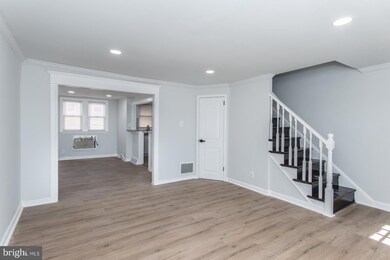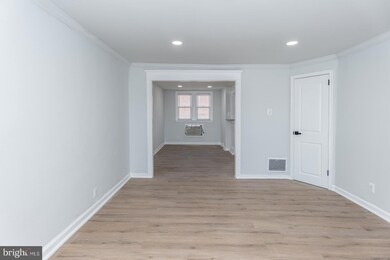
6330 Algard St Philadelphia, PA 19135
Wissinoming NeighborhoodHighlights
- No HOA
- 90% Forced Air Heating System
- 2-minute walk to Roosevelt Playground
About This Home
As of February 2025**Motivated Seller- Bring all offers!!!** OPEN HOUSE THIS SATURDAY 12/7 FROM 12PM TIL 2PM! Welcome to your dream home at 6330 Algard Street, located in the desirable Tacony section of Northeast Philadelphia! This beautifully renovated property offers a perfect blend of modern amenities and classic charm, making it an ideal choice for any homeowner.
Step inside to discover a brand-new kitchen featuring stunning cabinetry and sleek stainless steel appliances, perfect for culinary enthusiasts and gatherings with family and friends. The abundance of natural light from the new windows enhances the inviting atmosphere throughout the home, complemented by new flooring and fresh paint that create a cohesive and stylish look.
This lovely residence boasts three spacious bedrooms, providing ample space for family, guests, or a home office. A full bathroom completes the upper level, offering comfort and convenience.
The finished basement adds valuable extra space for a home office, playroom, or entertainment area, providing even more versatility to this home.
Outside, you’ll find a lovely front yard that adds curb appeal, along with convenient parking options, including a garage, additional parking in the back, and ample street parking.
Nestled on a quiet street, this home offers a peaceful retreat while being just minutes away from local shops, parks, and dining options. Don’t miss this opportunity to own a beautifully updated home in one of Philadelphia’s most sought-after neighborhoods! Schedule your showing today!
Last Agent to Sell the Property
RE/MAX Affiliates License #RS325650 Listed on: 09/20/2024

Townhouse Details
Home Type
- Townhome
Est. Annual Taxes
- $2,089
Year Built
- Built in 1950
Lot Details
- 1,370 Sq Ft Lot
Parking
- On-Street Parking
Home Design
- AirLite
- Block Foundation
- Masonry
Interior Spaces
- 1,060 Sq Ft Home
- Property has 2 Levels
- Basement with some natural light
Bedrooms and Bathrooms
- 3 Bedrooms
- 1 Full Bathroom
Utilities
- 90% Forced Air Heating System
- Natural Gas Water Heater
Community Details
- No Home Owners Association
- Tacony Subdivision
Listing and Financial Details
- Tax Lot 4084
- Assessor Parcel Number 552346700
Ownership History
Purchase Details
Home Financials for this Owner
Home Financials are based on the most recent Mortgage that was taken out on this home.Purchase Details
Home Financials for this Owner
Home Financials are based on the most recent Mortgage that was taken out on this home.Purchase Details
Similar Homes in Philadelphia, PA
Home Values in the Area
Average Home Value in this Area
Purchase History
| Date | Type | Sale Price | Title Company |
|---|---|---|---|
| Deed | $231,000 | None Listed On Document | |
| Deed | $130,000 | Madison Title | |
| Deed | -- | -- |
Mortgage History
| Date | Status | Loan Amount | Loan Type |
|---|---|---|---|
| Open | $11,550 | No Value Available | |
| Open | $224,070 | New Conventional |
Property History
| Date | Event | Price | Change | Sq Ft Price |
|---|---|---|---|---|
| 02/13/2025 02/13/25 | Sold | $231,000 | +0.9% | $218 / Sq Ft |
| 11/07/2024 11/07/24 | Price Changed | $229,000 | -2.6% | $216 / Sq Ft |
| 10/23/2024 10/23/24 | Price Changed | $235,000 | -2.9% | $222 / Sq Ft |
| 10/07/2024 10/07/24 | Price Changed | $242,000 | -3.2% | $228 / Sq Ft |
| 09/27/2024 09/27/24 | Price Changed | $250,000 | -3.8% | $236 / Sq Ft |
| 09/20/2024 09/20/24 | For Sale | $260,000 | +100.0% | $245 / Sq Ft |
| 07/31/2024 07/31/24 | Sold | $130,000 | -13.3% | $135 / Sq Ft |
| 07/10/2024 07/10/24 | Pending | -- | -- | -- |
| 07/08/2024 07/08/24 | For Sale | $149,900 | -- | $156 / Sq Ft |
Tax History Compared to Growth
Tax History
| Year | Tax Paid | Tax Assessment Tax Assessment Total Assessment is a certain percentage of the fair market value that is determined by local assessors to be the total taxable value of land and additions on the property. | Land | Improvement |
|---|---|---|---|---|
| 2025 | $2,090 | $184,200 | $36,840 | $147,360 |
| 2024 | $2,090 | $184,200 | $36,840 | $147,360 |
| 2023 | $2,090 | $149,300 | $29,860 | $119,440 |
| 2022 | $873 | $104,300 | $29,860 | $74,440 |
| 2021 | $1,503 | $0 | $0 | $0 |
| 2020 | $1,503 | $0 | $0 | $0 |
| 2019 | $1,443 | $0 | $0 | $0 |
| 2018 | $983 | $0 | $0 | $0 |
| 2017 | $1,403 | $0 | $0 | $0 |
| 2016 | $983 | $0 | $0 | $0 |
| 2015 | $941 | $0 | $0 | $0 |
| 2014 | -- | $100,200 | $20,553 | $79,647 |
| 2012 | -- | $14,208 | $1,270 | $12,938 |
Agents Affiliated with this Home
-
Alyssa Frysinger

Seller's Agent in 2025
Alyssa Frysinger
RE/MAX
(267) 628-8687
5 in this area
152 Total Sales
-
Sebrina Mejias

Buyer's Agent in 2025
Sebrina Mejias
RE/MAX
(215) 485-0250
6 in this area
80 Total Sales
-
Jeanne Conroy

Seller's Agent in 2024
Jeanne Conroy
Coldwell Banker Realty
(610) 322-1630
1 in this area
48 Total Sales
Map
Source: Bright MLS
MLS Number: PAPH2396384
APN: 552346700
- 6354 Algard St
- 6320 Cottage St
- 6346 Cottage St
- 6242 Cottage St
- 6243 Montague St
- 4239 Elbridge St
- 6358 Jackson St
- 4154 Robbins St
- 6219 Algard St
- 4146 Robbins Ave
- 4145 Levick St
- 4143 Levick St
- 4141 Levick St
- 4317 Devereaux St
- 4128 Robbins Ave
- 6344 Glenloch St
- 4504 Hale St
- 4501 Mckinley St
- 4312 Devereaux St
- 6505 Walker St
